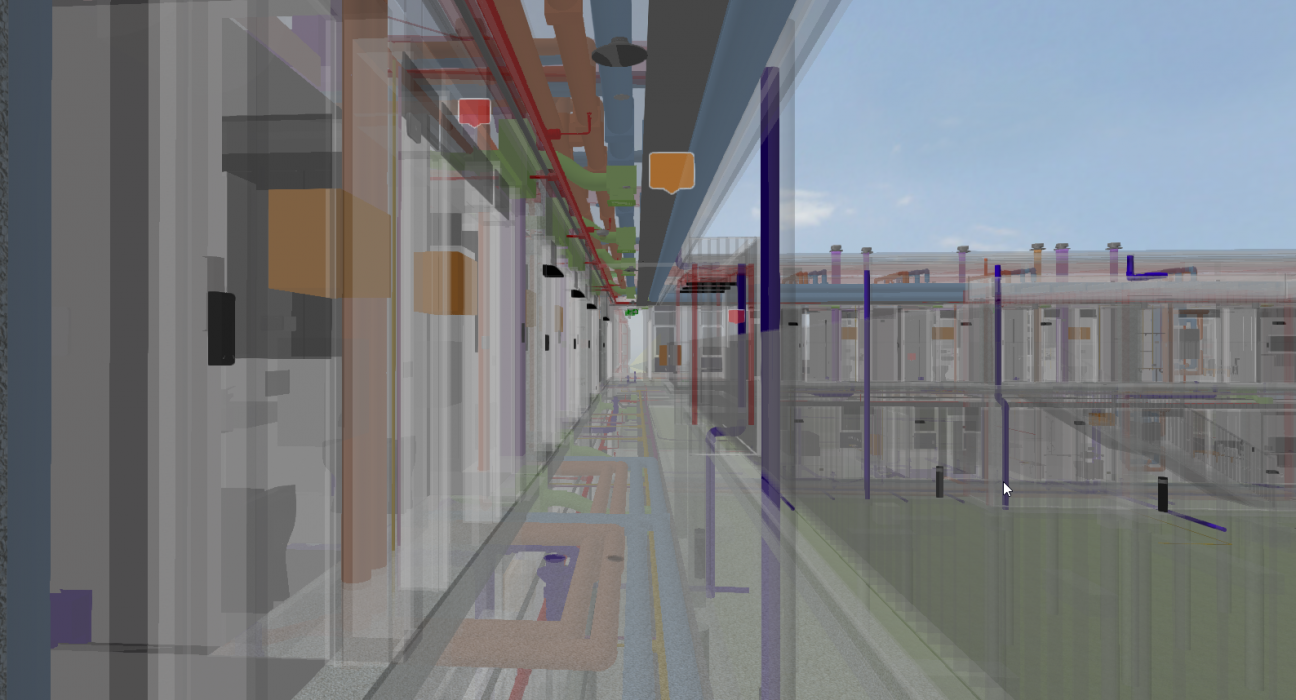Behind the scenes: The tech powering building information modelling

The use of collaboration tools in building information modelling (BIM) is crucial to achieving the very best outcomes for our clients. Dane Murphy, our Building Services BIM Leader in Sydney, explains all.
BIM describes the 3D process of planning, designing and constructing buildings and infrastructure projects. And, as you can imagine, within that process there are many moving parts.
Using BIM in the cloud allows all contributors to a project to work collaboratively in a virtual environment. Clashes are resolved in the cloud-based models to minimise hold-ups during the construction phase. These models can also be used to produce a highly detailed as-built model of a building or structure, which helps future maintenance and controls.
To get the best outcomes for our clients, we put significant effort into how we use the digital design process efficiently and collaboratively.
As the building services BIM leader, I oversee the whole BIM delivery process for Sydney’s building services projects and manage the coordination between building services, architecture civil and structural engineering. And, as you expect, we rely heavily on the software available to us. The interpolation between Revizto, Revit and Navisworks is key to our ability to document our designs efficiently.
The key to using software effectively
You can have the best software in the world, of course – that in itself means very little. It’s only effective if you implement and customise the software and workflows to suit your needs. Only then can you use it to its maximum effect.
For example, we have pushed the boundaries on the ways we use Revizto to interact with our project teams – from the project coordinators and BIM managers being able to have a live review of project progression from where ever they are located in the world to the project BIM leader on the group implementing standards across the 3D models.
All these elements enable us to collaborate efficiently while working remotely – using the program to distribute mark-ups and comments, recording site images and information on specific model issues to creating walkthroughs that evolve with project development.
As the project progresses, our delivery takes the form of a 3D model from which we produce 2D sheets. We build the model in Revit, using Navisworks for clash detection and reporting, Revizto for collaboration among the team and share model-related communications with the project design team in real-time.
Collaboration tools that enhance
Of course, our focus is always on delivering the best outcome, in the best way, for our clients. Using this software and working in this way enables us to streamline our communication, reducing the need for meetings and tackling coordination issues early. Without these workflows in place, project communication would take many different forms and require many more meetings, emails and phone calls to ensure the design was developing and issues resolved.
Internally our workflows enable more collaborative and efficient designs, cutting out many additional timely coordination tasks, while also offering the ability to federate and share all the project models with the broader project teams in a live format.
Cloud based storage and live BIM coordination is allowing us to provide a truly flexible work environment. And, during COVID-19 this approach to work has meant we’ve been able to proceed as normal, with zero impact on our clients.
While the use of technology is significant, you naturally need the right people using it. Our project BIM leads and project coordinators play pivotal roles in ensuring the collaboration and communication is running smoothly through the project, and we address the issues raised in the systems in the designated timeframe.
Ultimately, our way of working helps everyone stay on track, and ensures all information about the project flows freely across all the parties involved.
