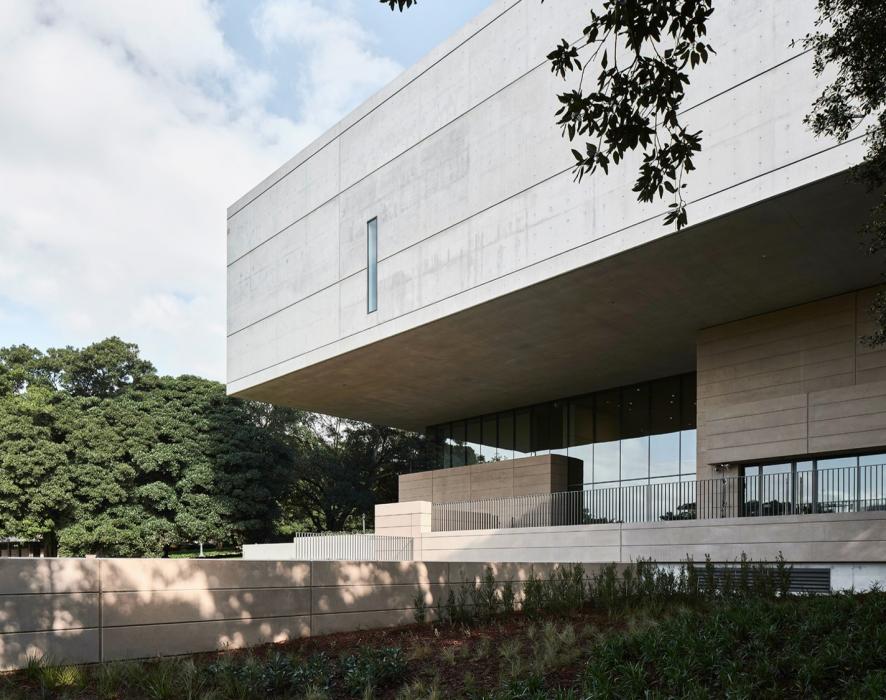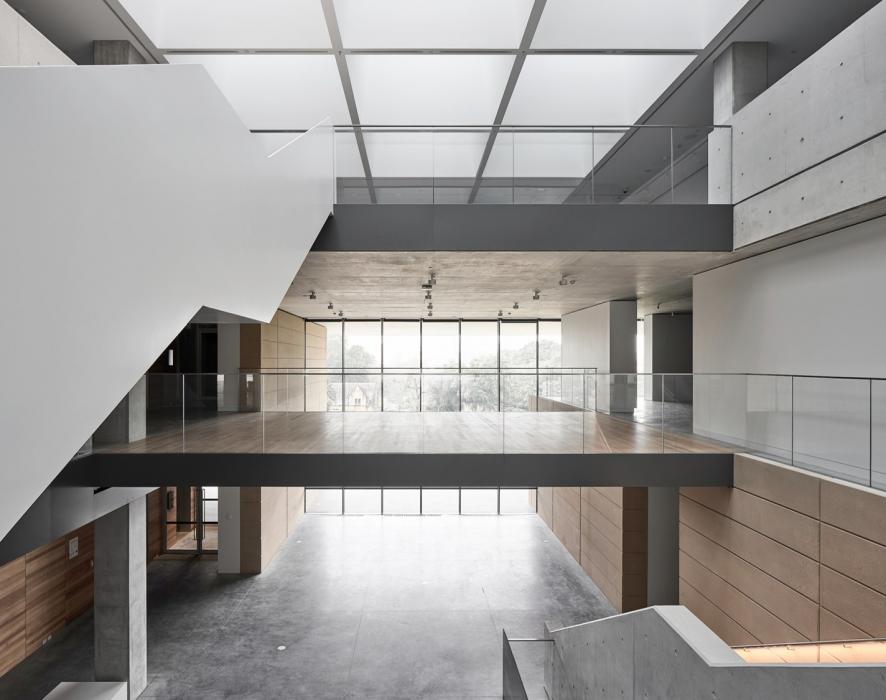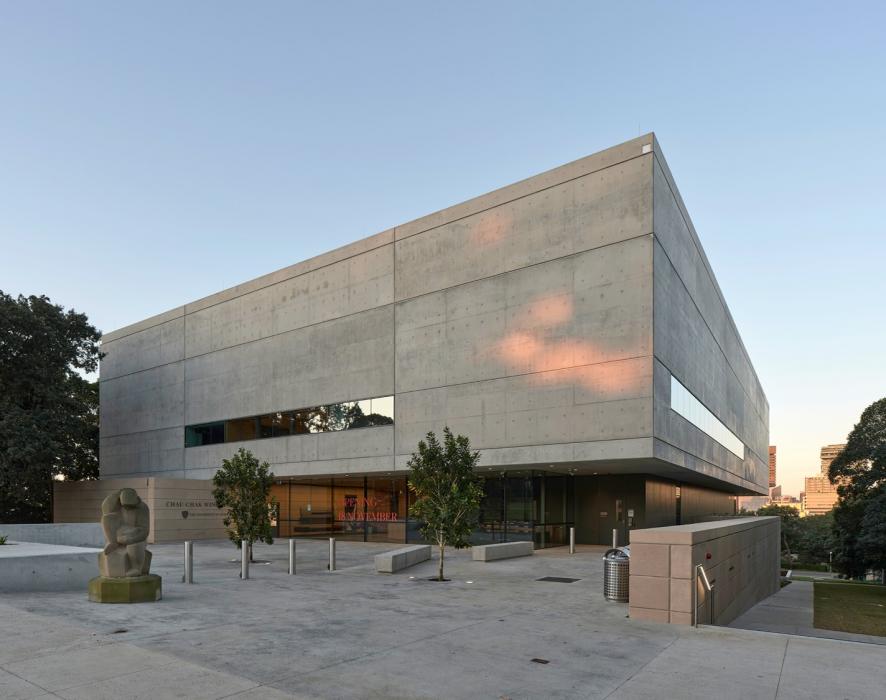Concrete can float



Making the complex look simple
Buildings are not supposed to float – but nestled in the fig trees at the University of Sydney, the Chau Chak Wing Museum does just that. Designed as a teaching space, the building also shares the University’s vast art and artifact collections with the broader community.
Housing pieces as old as 900 BC, the building has a design life of 100 years, serving the community across generations.
Engaged by FDC Construction & Fitout, Northrop was challenged to provide structural design on the near 15m cantilever over the eastern courtyard – whilst achieving the pristine finish on the external concrete walls - all of which was constructed amongst the numerous fig trees left untouched during the construction.
Inside the building, all services had to be hidden to provide the minimalist setting designed to allow the artefacts to take pride of place.
Northrop had to coordinate structure around these services, including numerous items cast into concrete - to be almost invisible!
The end result is a polished concrete home suitable for world-class exhibitions and open to future generations.
The University was thrilled with the result:
"The University Infrastructure (UI) project team and associated stakeholders greatly appreciated your exceptionally positive engagement throughout the several project workshops to develop the ‘box’ methodology and proactive design solutions. Thank you for your utmost focus on achieving a quality outcome and for your excellent working relationship with the contractor, FDC."
Belinda Hutchinson AC – Chancellor
Dr Michael Spence AC – Vice-Chancellor and Principal
The University of Sydney
To hear more, contact Aaron Hughes - Principal | Sydney Structural Manager on 02 9241 4188 or sydney@northrop.com.au


