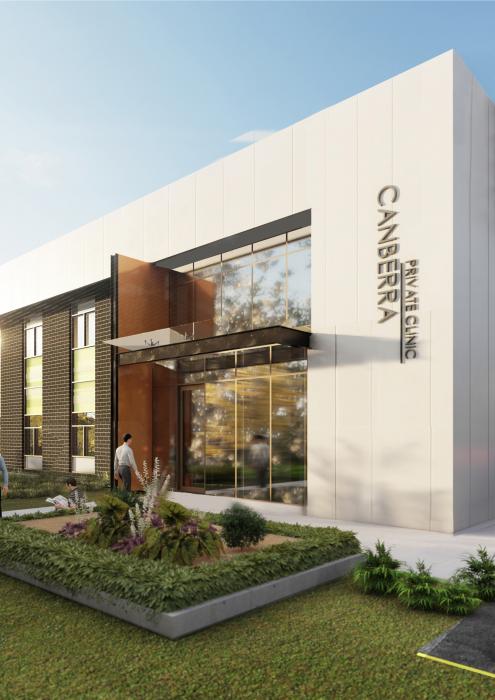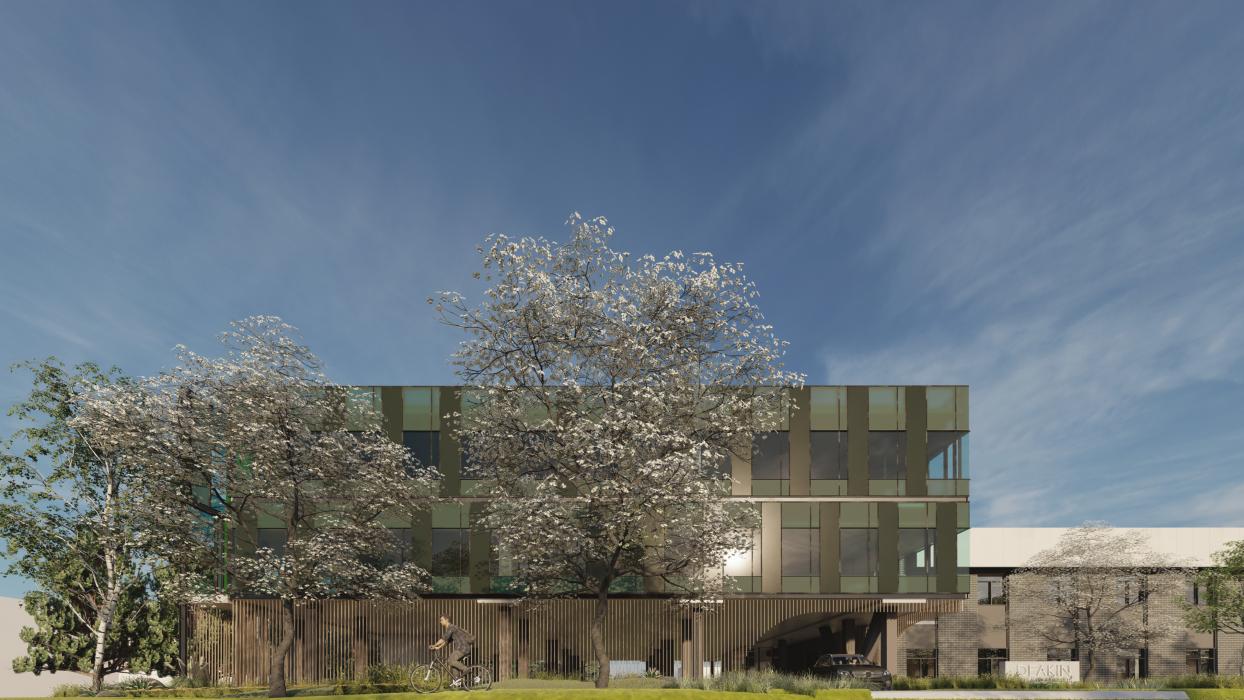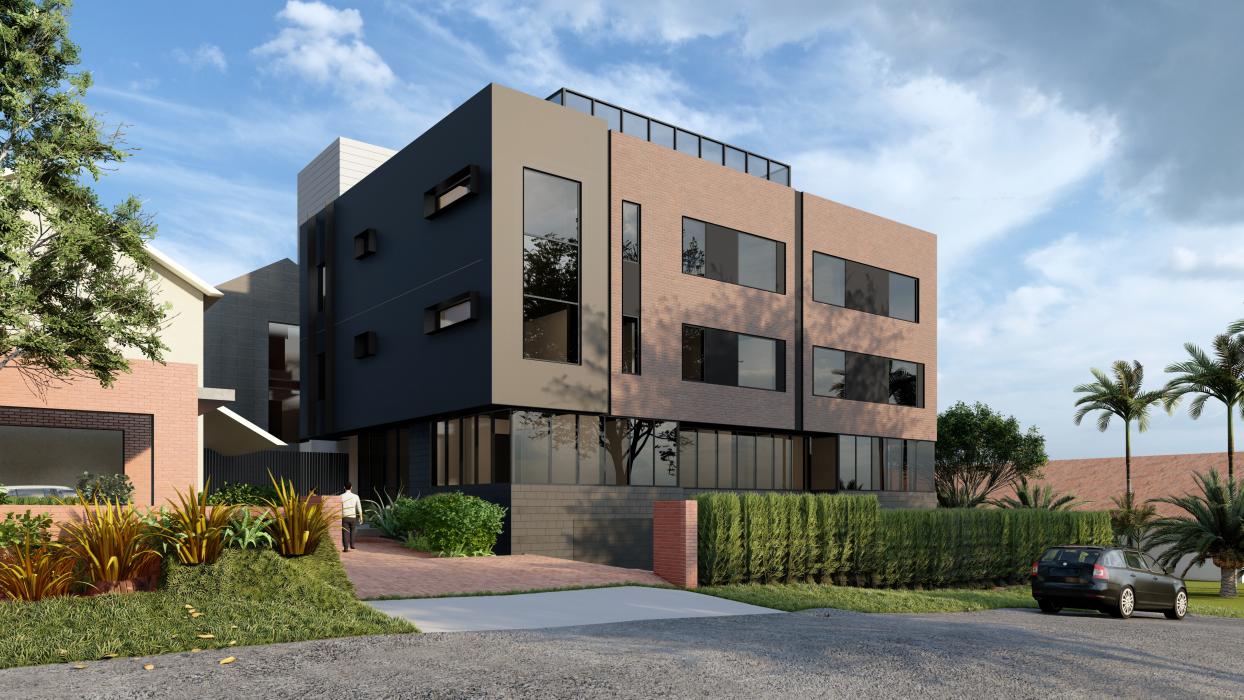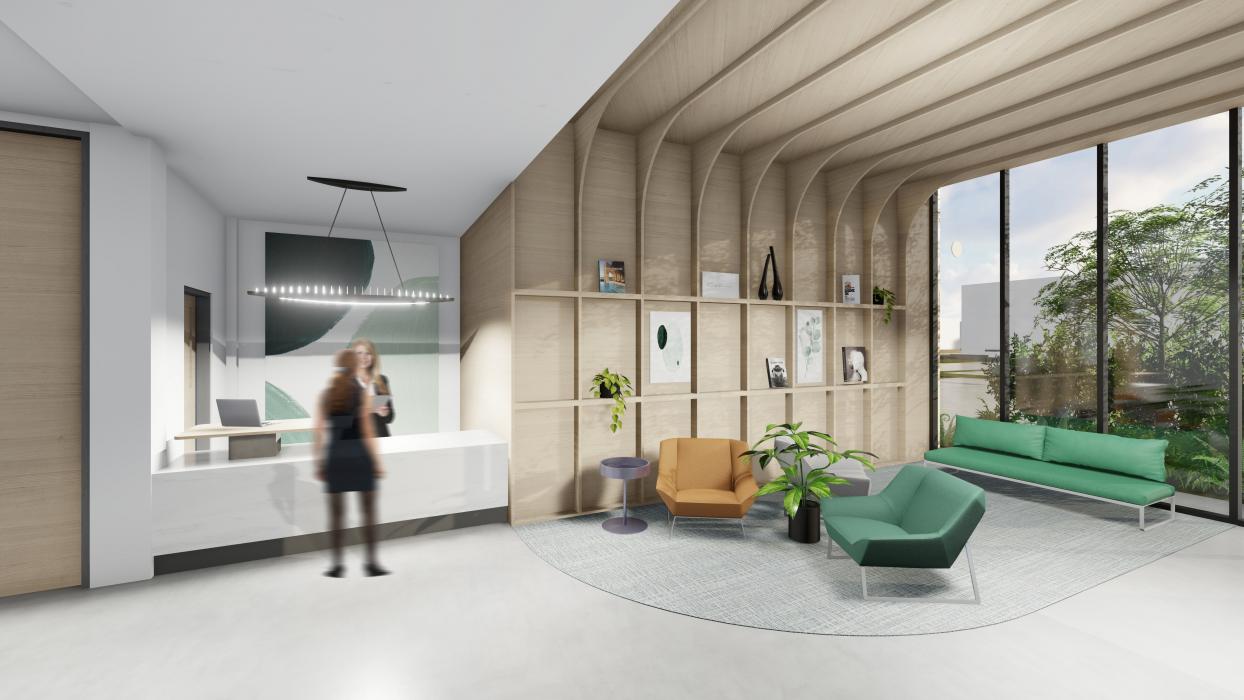Creating new breed mental health facilities




There's a growing understanding and appreciation of mental health and wellbeing in society today, and thankfully an increasing openness to talking about it, too.
The old image of a mental health facility is an increasing relic of the past. Some of today's newer, private facilities are designed to provide people with a much-needed respite or break – and they are growing in both demand and popularity.
As a result, we at Northrop have been involved in several projects to convert buildings into mental health facilities.
"The new mental health facilities we're working on are the types of places that if you feel as if you need help, you can check yourself in," says Rob Winbank, Principal and Structural Engineer at Northrop.
And, while the projects typically have more in common with top-class hotels than traditional hospitals, several considerations and alterations are needed to ensure the facilities meet the needs of both the people who've checked in and the staff looking after them.
A room with a view
Over recent months, we've worked on three key projects in this space. One was converting an old government building in Canberra, while another was a former Brisbane hotel.
Both of these facilities are in relatively central areas. Creating the tranquility and peace you need to maximise the benefits of a visit to a mental health facility is essential.
"Wherever the facility is, it's important to create that feeling of escape," says Rob.
"It's important to create those internal courtyards or rooftop gardens with gazebos to transport people away from the city," he says. "It's important that the people using the facilities don't feel trapped and can escape their problems."
The third project, which didn't have that issue, was Northwest Private in Burnie, Tasmania. Nestled on a hill, 200 metres in the air with panoramic ocean views, the existing hospital has been reworked to incorporate mental health.
Regardless of the location, however, a successful conversion requires some common elements – and specific needs are discussed at length with the people who will be working in the facility. We hold focus groups with the staff in this instance to figure out specific needs.
Connectivity is vital as tablets in each room enable people to control their air conditioning and lighting in their rooms to ensure their stay is as comfortable as possible.
From lighting and power points to air conditioning and water systems, everything needs to be tailored to the purpose of the building because this is more technically complex than any regular office or residential building.
"Because we are working in an existing building, there are constraints that we have to work within, for example, trying to push huge mechanical ducts and cable trays and pipes throughout an entire building with the existing structure."
"We've got to cut out bits of the slab, coordinate the 3D drawings to see how things are going to flow together to make it more fit into this new structure internally".
"It's a high-risk design, and it's a unique kind of design – it's more challenging than many of the other designs we commonly do."
Some of the considerations when converting a building for use as a mental health facility focus on creating a suitable layout – for example, open common rooms, large bedrooms and consulting rooms are all critical, while some facilities will have gyms and games rooms, too.
Rob says, "You don't have to be seriously mentally ill to appreciate that these facilities might come in useful at some point, and it's vitally important they deliver on several levels."
Balancing the security needs
Of course, for all of the quality 'hotel' feel that shines through modern mental health facilities, safety and security are paramount.
While people check into these facilities voluntarily, we want to ensure they are as comfortable as possible and ensure that they are safe and secure.
"We work with the facility to ensure the security system suits the users needs, for example, people must always be provided safe access from the buildings, but also cannot discharge themselves in the middle of the night, so it's a fine balancing act that's rather unique in comparison to other projects we work on."
And striking that balance is critical to the success of this new breed of mental health facilities.
Images provided by HSPC Health Architects

