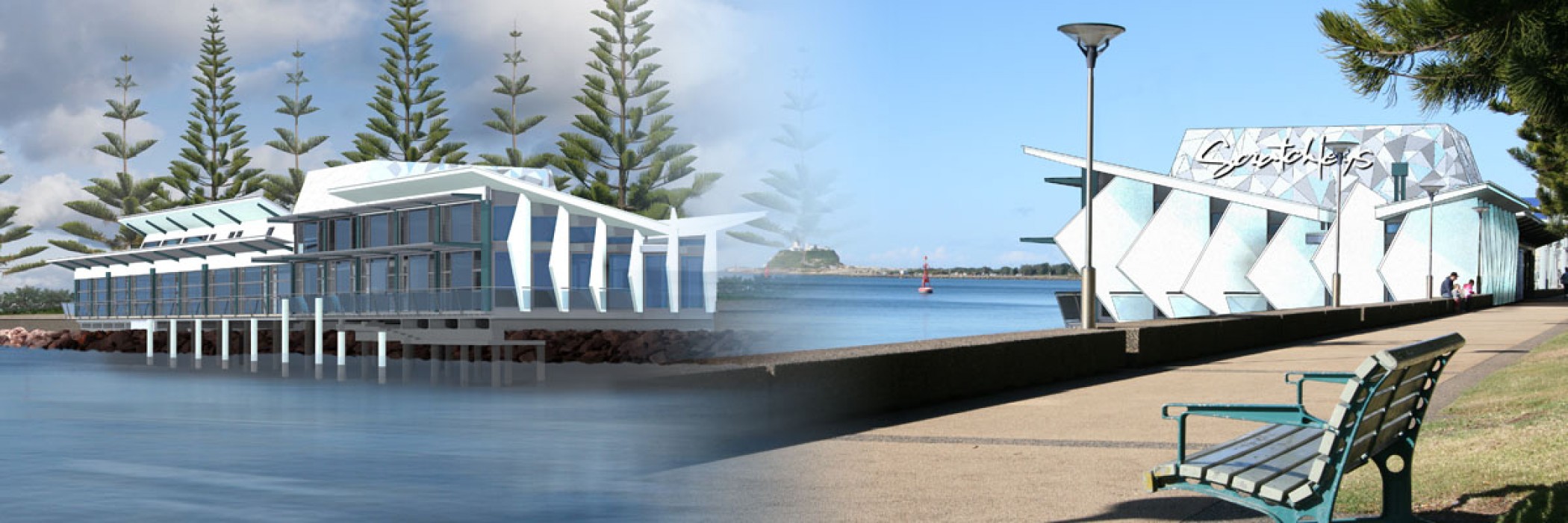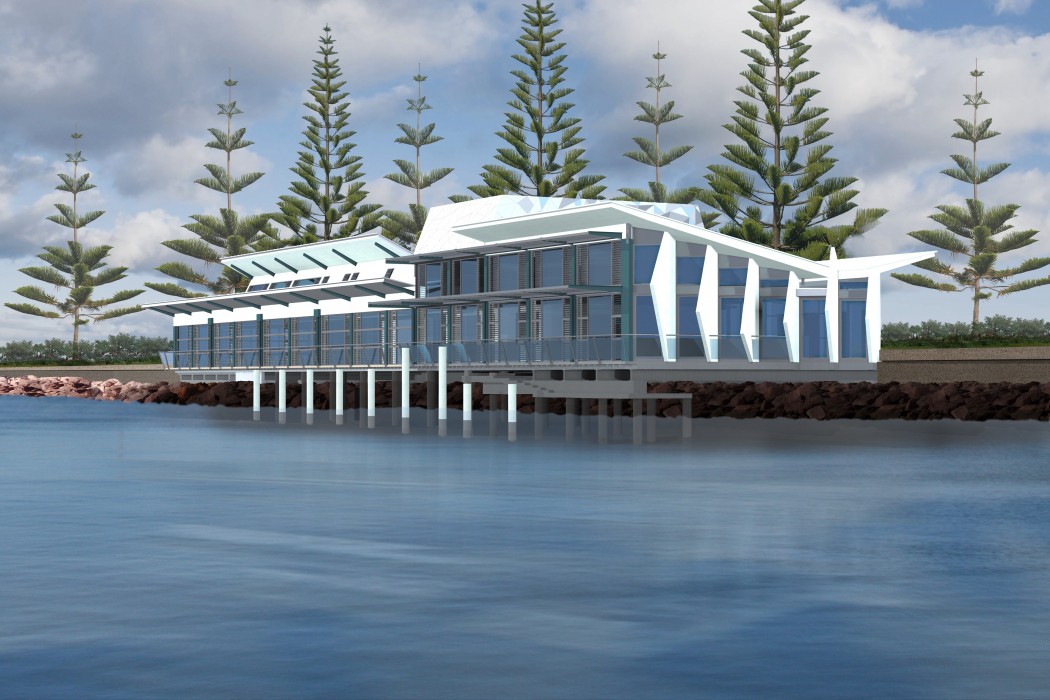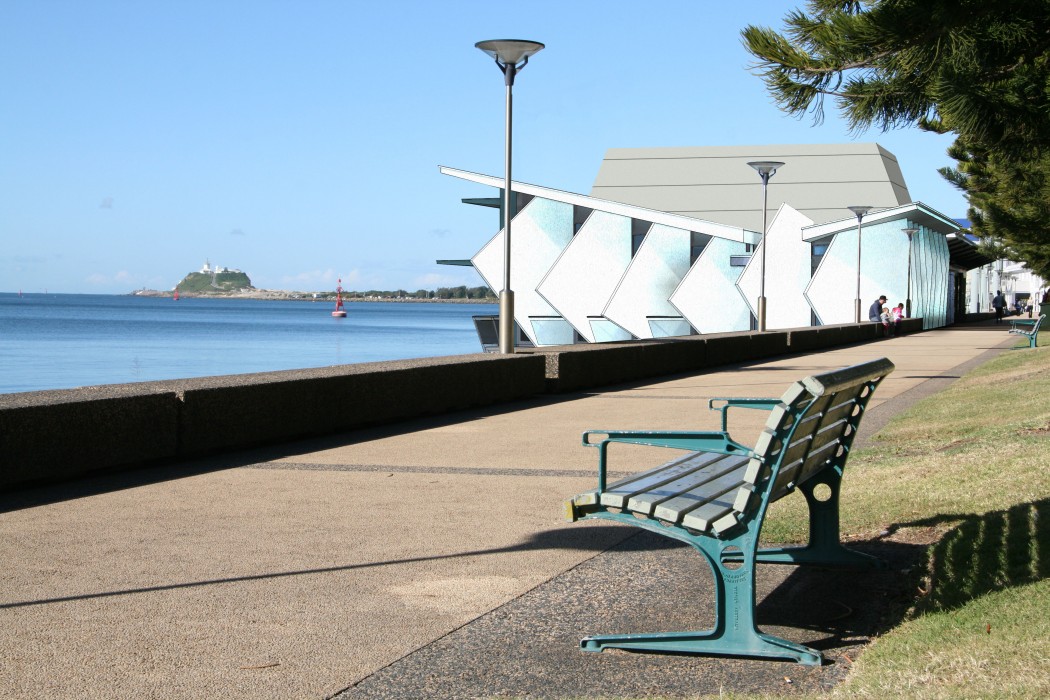


Scratchleys Restaurant
Comprising of a large primarily glass two storey extension to the existing restaurant over Newcastle Harbour.
A major challenge was the reuse of the existing piled foundations within the harbour, this in conjunction with the highly corrosive marine environment has resulted in the use of CFT beams rather than traditional steelwork, as well as the use of precast concrete planks to improve workers safety during construction and reduce tidal impacts during construction, another design challenge was that due to the panoramic view, much of the façade was glass governing the location of structure.
Close collaboration between with the architect to ensure the desired aesthetic outcomes where achieved and infused with the structural design outcomes.
