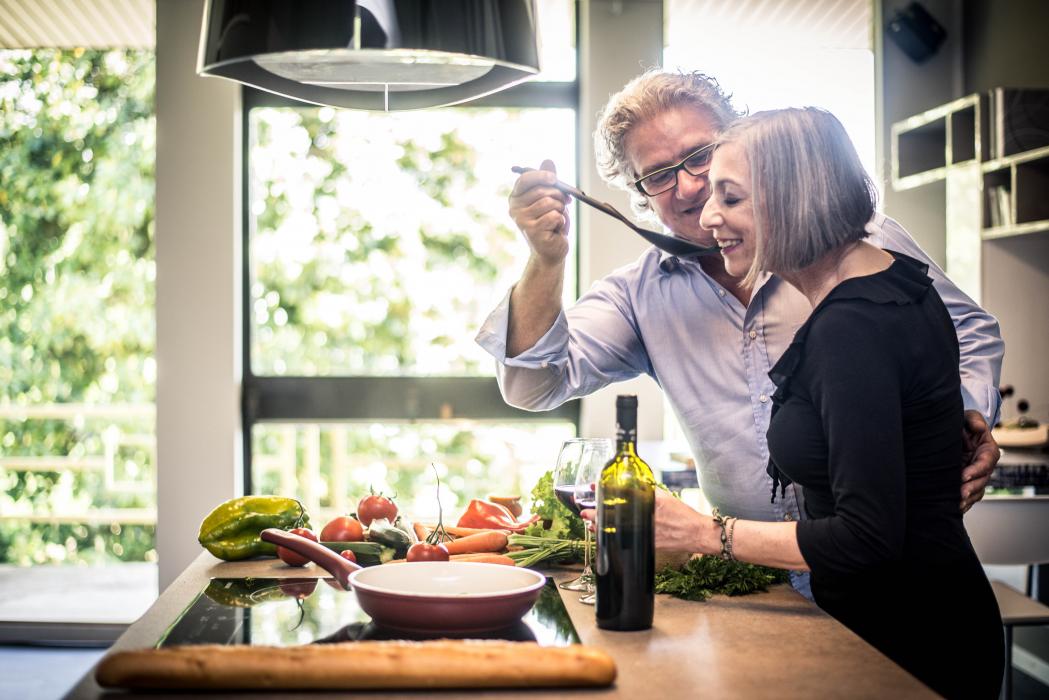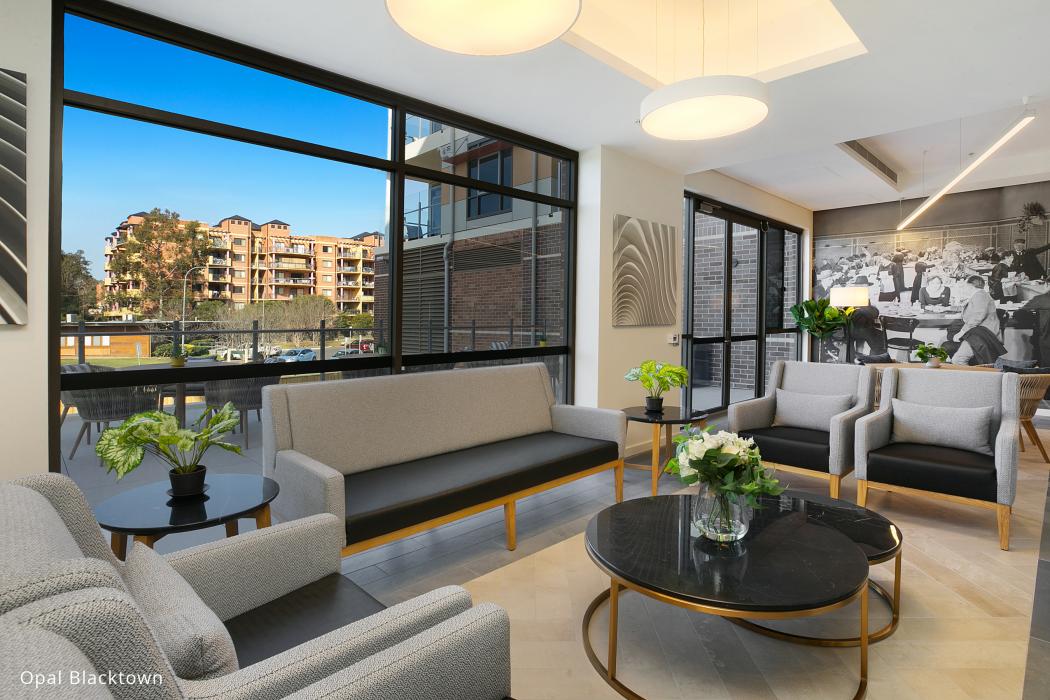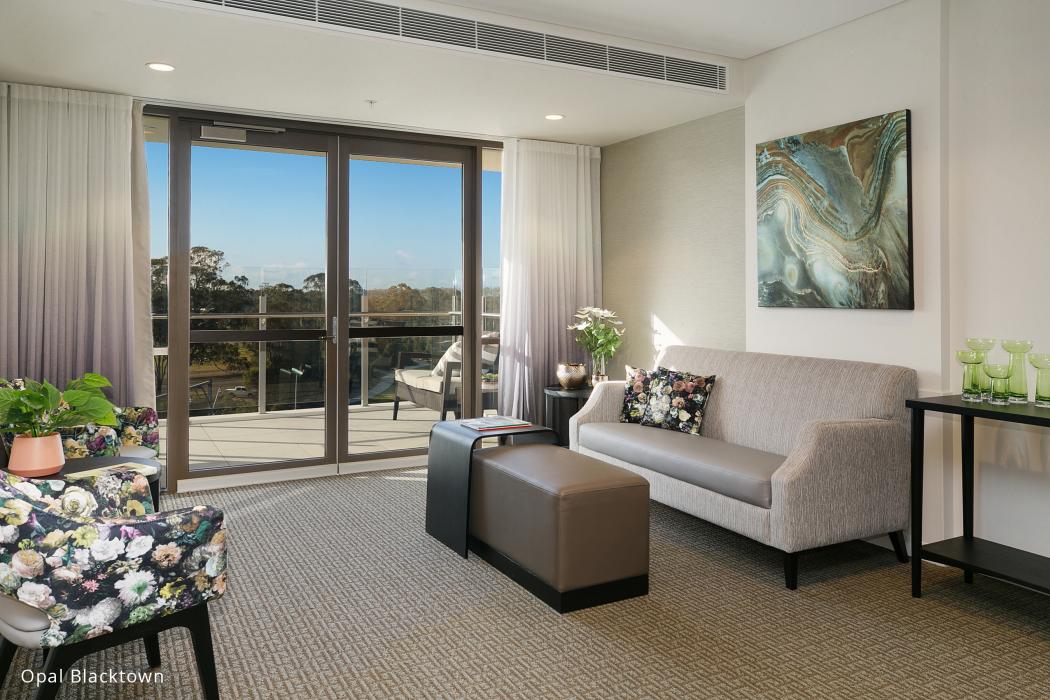A new age for senior living and care facilities



Senior living and care facilities aren’t what they used to be. Once a stark, sterile environment, fluorescently lit and lacking in creature comforts, today they’re designed to be homely and welcoming, with special attention paid to practicality and functionality.
Access and aesthetic upgrades are a crucial component to this modern philosophy and can take the form of spaces filled with warm tones, residential-style architecture and repurposing community areas with improved access for all.
Something as simple as building a structure on a two-storey building to accommodate a new lift, for example, has a significant impact on the day-to-day life of the residents. Whereas refurbishing internal spaces with a modernised interior design and improving natural light can instantly transform a space to create a more welcoming environment.
Other services such as a café or bar complete the upgrade by providing a designated area for social gatherings, daily resident usage and community events.
Navigating this process with our client is the very best part of working on these projects. It forces us to better understand the headspace of residents and we frequently ask ourselves, what can we as engineers design to improve the space? What can we provide to promote interaction (keeping in mind social distancing)? How can we make the place feel like home?
All these things call for us to work within a space that already exists, as opposed to a start from scratch project, and means it’s crucial we assist the client early on in the process to define their goals. We also ensure the entire project team is briefed on the client’s philosophy and vision before pen is even put to paper.
Know your site, your design, and your stakeholders
Northrop has been involved in these projects for several years now, working on everything from small-scale communal areas refurbishments, through to large state-wide improvement programs. No matter the project, we work closely with the client and relevant stakeholders to determine design principles and goals, provide detailed design of the recommended improvements and ultimately oversee construction.
As with all aspects of the built environment, navigating latent conditions is the major pinch point in a successful design and project. To mitigate this risk we spend time on site learning how the building works, investigating where services are reticulated, where critical structure is and how it has been constructed.
When we’re unable to determine such items, we communicate with the project management team to engage surveyors and investigative contractors to locate these risk items and develop our design around what we find.
Our best approach to ensure a successful project design is to become intimately familiar with the site at concept, develop the design further, then return as necessary to reconfirm the design at various stages.
This allows us to verify the design against the existing conditions, ensuring the client’s end vision is front of mind throughout the entire process.
For more information on the services we offer, our team and recent senior living and care experience, click here.

