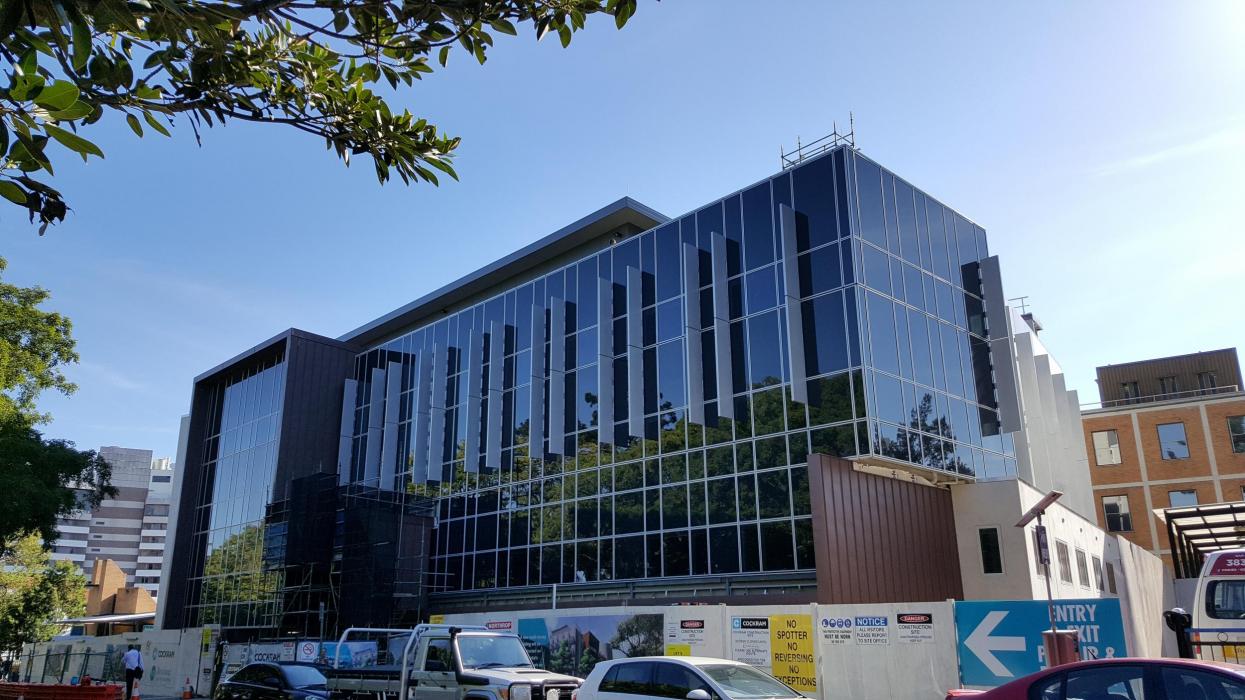
Brisbane private hospital in-patient unit
This building is the first stage of the Brisbane Private Hospital master plan. Healthscope engaged Northrop to provide structural and civil engineering for the $36 million, five-storey building, which will provide a new space for their drug and alcohol rehabilitation unit. Level three also provides 26 acute surgical beds with a new link bridge to the main hospital. Consulting suites are located on level four and additional space is provided on the ground floor for commercial leasing.
The building structure is conventionally reinforced concrete with a façade that combines precast concrete panels, glazing and zinc cladding. The construction sequence was staged to facilitate the continuous operation of the hospital during installation of new underground high voltage lines and temporary transformers. Early works documentation was provided to create a temporary entry and drop-off zone. Northrop also worked closely with the builder during construction to develop alternative solutions to foundations and stormwater routes to avoid existing underground services.
Construction started in May 2016 and was completed late 2017. Northrop also designed and documented the $1.3M CSSD lift extension, which was constructed concurrently with the In-patient Unit, and provided structural advice on the refurbishment of ward five.
