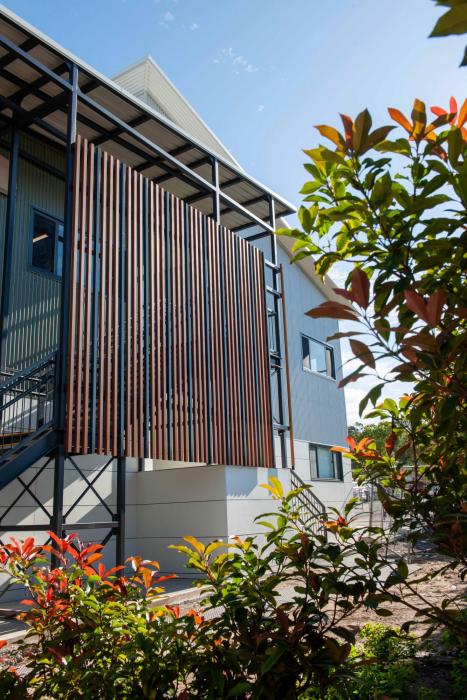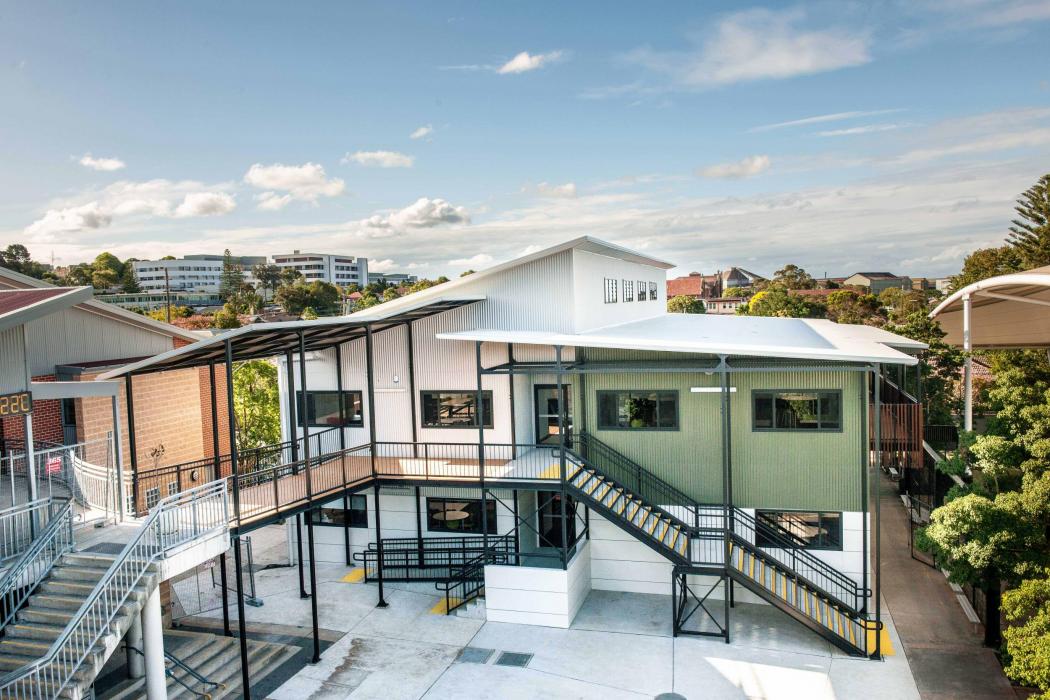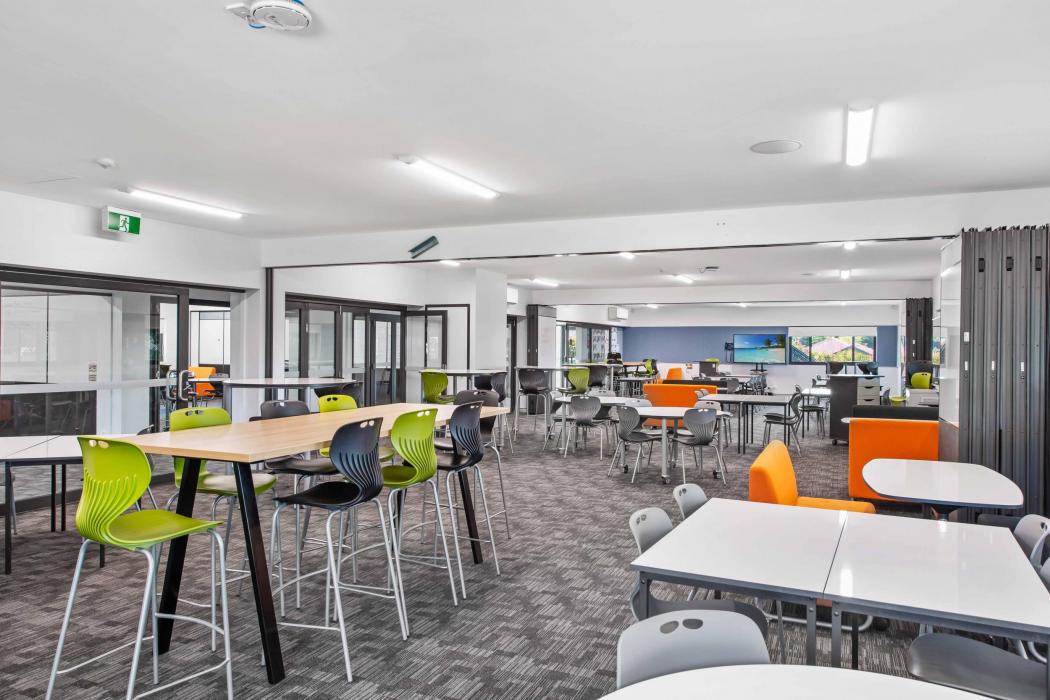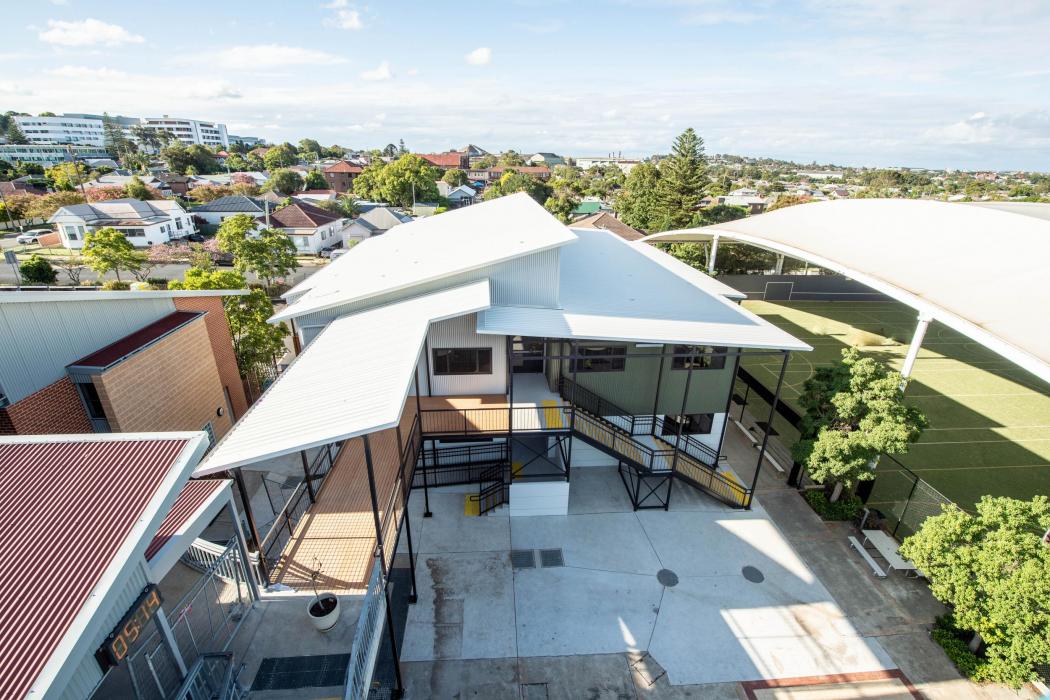




St. Phillip’s Christian College, Waratah
Northrop were engaged to provide structural engineering services for the expansion of the Middle School of St Phillips Christian College to include an additional 12 open-plan classrooms. The project involved the design and construction of a 2-storey volumetric modular building, with concrete floors, steel elevated walkways and a connection to the existing building.
The modular building, steel fabricated walkways and stairs were all manufactured off-site, allowing for a compressed construction programme and minimal disruption to the day-to-day operations of the school.
Challenging ground conditions meant that the foundation layout had to be changed on the fly as the earthworks progressed. Our team worked closely with the contractors on site in order to solve problems as they arose and keep the project moving.
Siteworks began in November 2019 and the building was certified in March 2020, meaning construction only took 4 months to complete!
