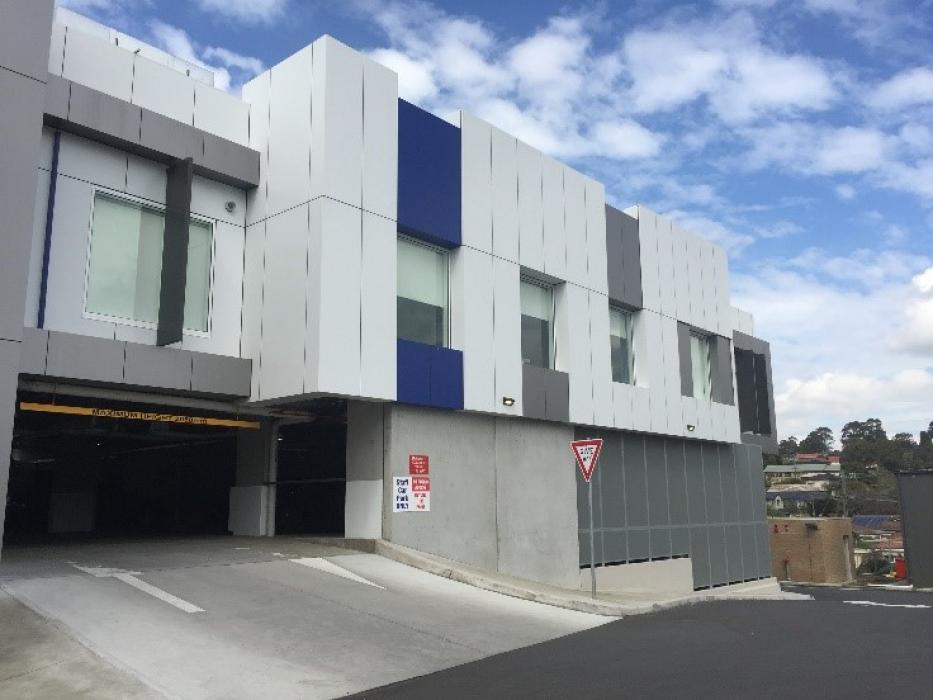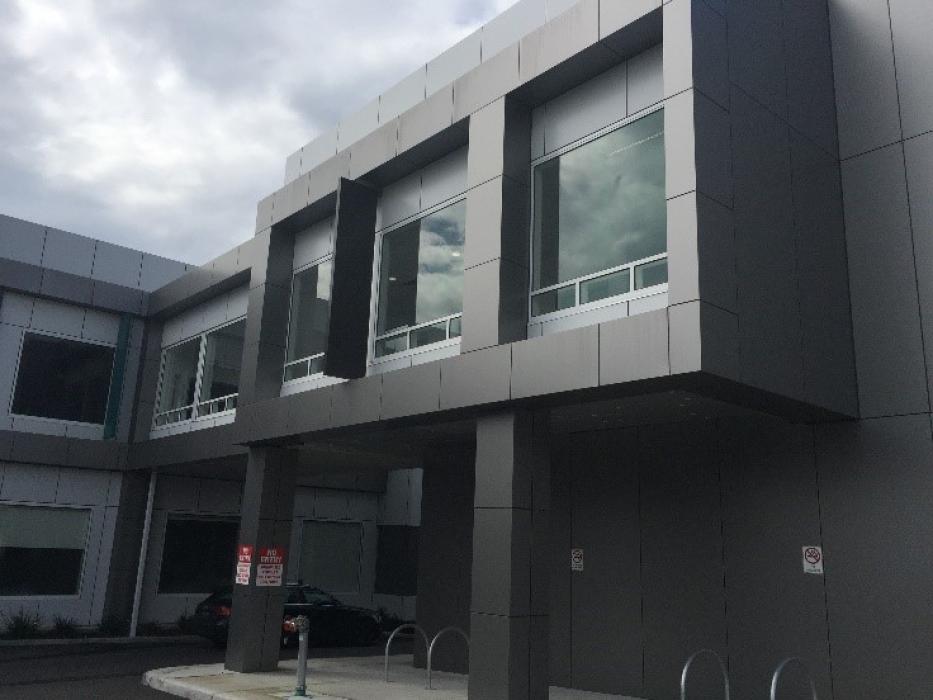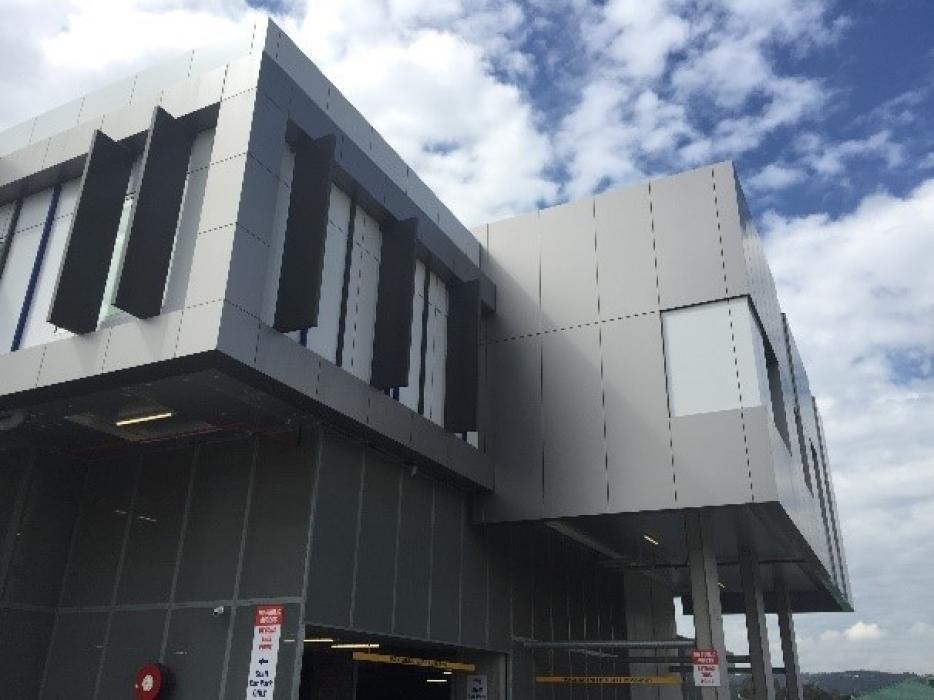


The Valley Private Hospital
Stages TP01 & TP02 TP01
Involved the construction of a 30-bed ward extension over a three-storey carpark of which two were formed and poured within basement levels. The first floor contained a link bridge to the existing hospital with plant structures for equipment supported on structural steel plant decks over the roof.
Northrop were novated to ADCO Constructions to complete structural and civil design and documentation after spending several months working with the client on developing and planning infrastructure for the site. This included car parking, turning circles, vehicular access around the site and maximising floor to floor heights with regards to structure along with investigation shoring/retaining wall options of the basements. TP02 involved the construction of two levels of basement car parking, ground floor consulting suites with an oncology bunker and level 1 wards. The roof over part of level 1 has been “future proofed” to allow for the construction of TP04 which is an eight-storey extension to the hospital.
