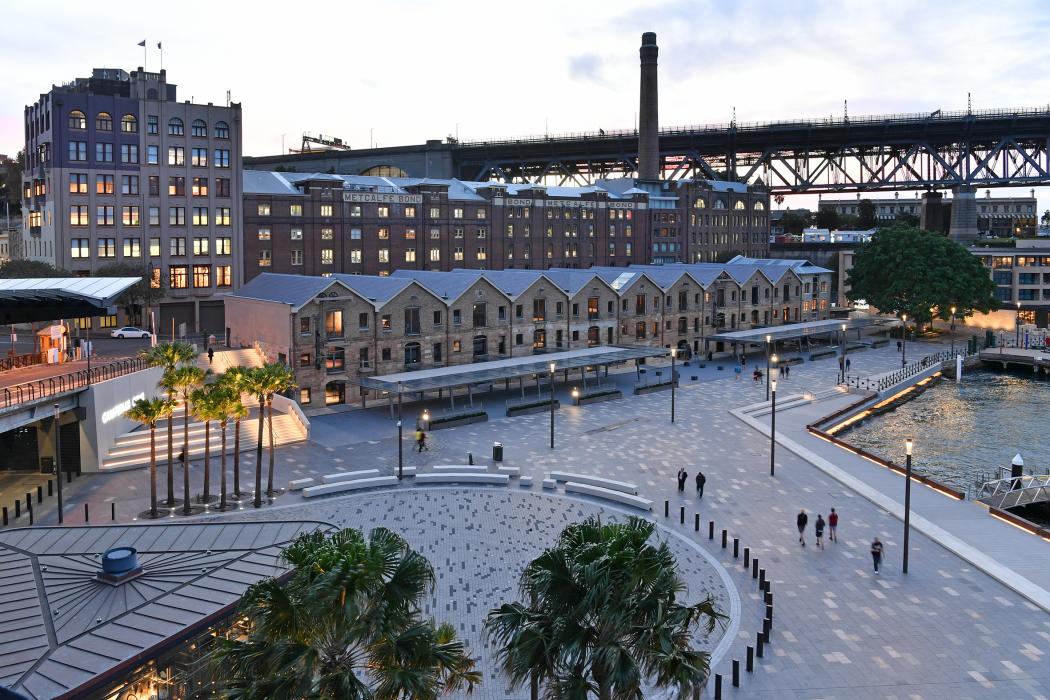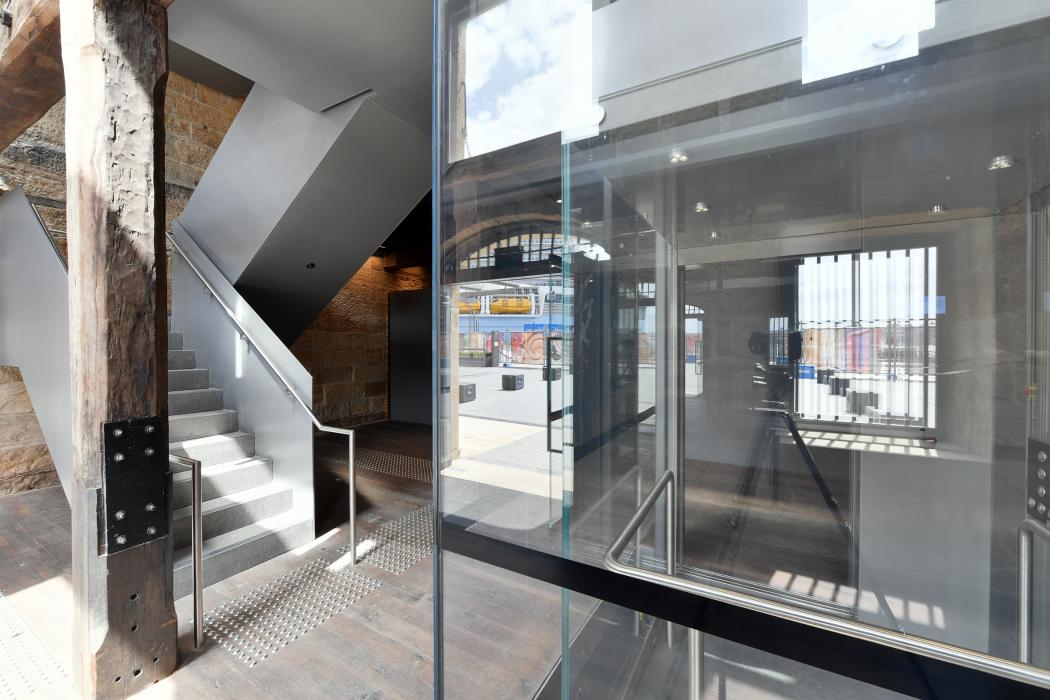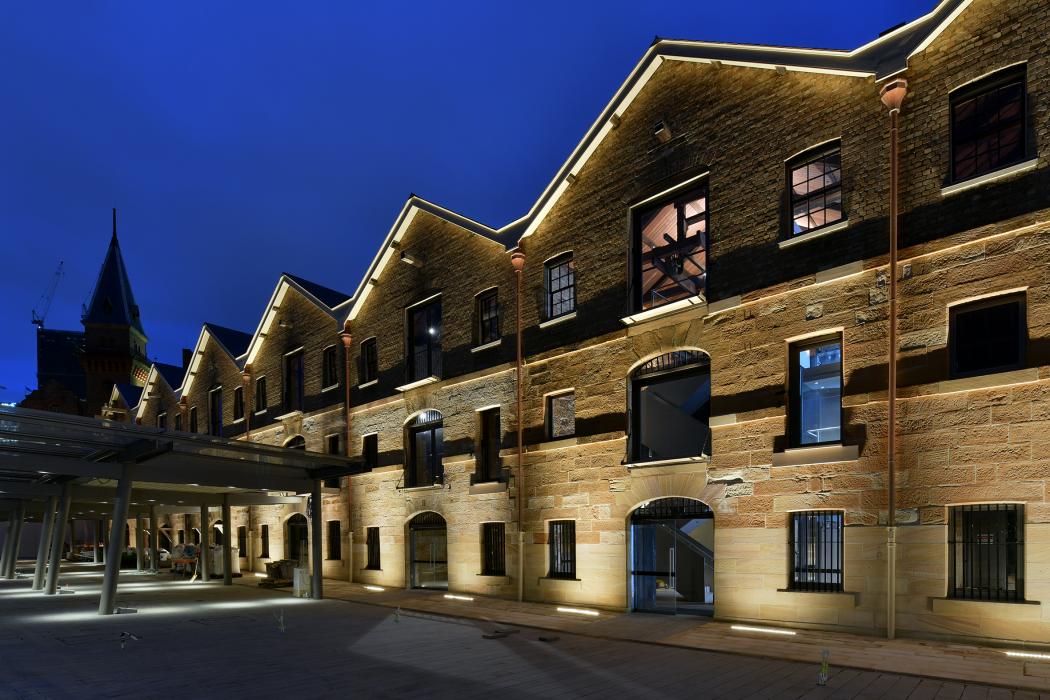Commercial case study - Campbell’s Stores, Sydney





CLIENT: Sydney Harbour Foreshore Authority
PROJECT: Heritage listed mixed-use development in Sydney Harbour
VALUE: $32M
History and brief
The history of the harbour-side Campbell’s Stores building extends as far back as 1801 when construction on the first maritime store houses began. By the early 1850s, the original store houses underwent further expansion resulting in 11 three-storey buildings with distinctive sandstone walls and a slate roof. Campbell’s Stores is the only surviving warehouse of its type remaining on the foreshore of Sydney Cove and as such, is protected by a State Heritage Listing.
In 2013 private hospitality company Tallawoladah Pty Ltd, along with the Sydney Harbour Foreshore Authority began plans to carry out a $32M renovation, with the intention of turning the stores into a pre-eminent harbourside dining precinct; offering a mix of high quality formal dining and more informal niche bars, cafes and tenancies.
Northrop were engaged to provide electrical, hydraulic & fire, mechanical, sustainability and vertical transport engineering services for the redevelopment works. When the work on the site began in 2015, initial plans for the stores included re-letting to just eight tenancies and at the time of completion, the building was designed to house up to 33 tenancies.
These evolving tenancy requirements meant that the Northrop team had to devise creative design solutions which would allow the space to remain flexible and address both current and future client and tenancy requirements.
Given the unusual nature and age of the building, each discipline was faced with a number of complex challenges to consider and address. Two core challenges common for each discipline included:
- Heritage listing (prohibiting loss of historic fabric)
- Tight space constraints
Electrical challenges and solutions
Limited power supply to the site was one of the first issues that our electrical team had to address in their designs. The existing 600A power supply was not adequate to cater for the new eight retail tenancies with ten commercial kitchens. As the building and the whole precinct is a heritage site, there is no place to establish a new kiosk or chamber substation to feed the building.
We worked closely with Ausgrid and authorities to negotiate locating the substation off-site which resulted in significant cost savings for the client, as well as freeing up premium space within the site. The site is currently fed by a 1600A direct distributor from the nearest zone substation.
In order to maintain the building power load within the allocated site supply, the electrical and mechanical team worked closely to find a suitable air-conditioning solution which would be compatible with the power supply. Gas fired air conditioning units were selected for tenancies with commercial kitchens to offset the power demand.
Another major challenge was to reticulate services from the back-of-house areas to tenancies. Different services reticulation schemes were proposed to suit the heritage nature of the building. Initial proposals for creating the service corridor included digging a trench. As the work progressed, archaeological remains of an 1830s warehouse were discovered which paused the work on site and necessitated a change in our designs. Since we could no longer excavate, our solution included elevating the services and fixing them to the sandstone ceiling. The discovered remains were carefully conserved and are on public display on the site.
The electrical design also incorporated strategic locations of switchboards so that metering could take place with ease and the number of tenancies could remain flexible.
Hydraulic challenges and solutions
Our hydraulic engineering team had to think creatively to find a suitable location for the grease pits for the kitchens within the building, without compromising on retail space. In order to protect the heritage fabric of the building, these were located on the nearby promenade instead. The tight space constraints and restricted floor penetrations within the building also meant that we had to carefully consider the size and design of hydrant risers.
Part of the heritage building structure, the existing timber floors were retained so the hydraulic design needed to consider minimal floor penetrations. To achieve this, false raised floors had to be included to maintain the original building integrity and heritage look. Fire sprinklers also had to be designed to blend in with the existing timber structure of the building.
All major services needed to be incorporated within the back-of-house access corridor, where they would be limited by constricted available space. To minimise the impact of this location, some of the services were located in-ground and within tight void spaces behind cool rooms, with access panels for maintenance access.
Mechanical challenges and solutions
The kitchen exhaust system was an important requirement for our client and our team explored several options to provide an effective and functional system in a very restricted area. The kitchen exhaust concept adopted applied increased filtration measures to eliminate odours as per council’s strict no odour policy. A tenancy fit-out guide was created for new tenants to guide them through the requirements to achieve an odourless system. Due to the highly flammable nature of timber, it was necessary to separate the kitchen exhaust ductwork from the existing timber structure. No timber joists or rafters could be cut during installation and every piece of timber in the building has an irregular shape, so we had to carefully measure all ductwork on site and document custom ductwork with provision for flexibility in the future.
An air-conditioning plant is typically located on the roof but given the heritage constraints, site investigations were necessary to find an alternative location. The plant was ultimately located in a loading dock adjacent to a public walkway with acoustic louvres to minimise noise. Additional acoustic treatment was also needed for the fan cool units located in relatively shallow ceilings.
Sustainability challenges and solutions
As with any heritage refurbishment, the assessment of building fabrics and glazing for Section J was curtailed by the constraints of budget and material requirements within the site’s heritage management plan. The project team was therefore required to assess the buildings performance through an alternate compliance pathway demonstrating that operational energy of the site was comparable to a fully code compliant solution.
Additionally as the project formed part of a State Significant Development and was therefore required to demonstrate how ESD was incorporated into the design of the project, this was done through benchmarking the design, construction and operation of the facility against Australian Best Practice as defined by the GBCA and incorporating design principles to address preservation of biodiversity, intergenerational equity and efficient operation.
Outcome
Base Building services were successfully completed, and Northrop went on to provide the fit-out designs for tenants like 6HEAD restaurant which officially opened on 21st May 2019.
Northrop continues to document the future tenancy fit-outs and remains the Base Building Consultant for the landlord to assist in the co-ordination of tenancies.
The renovation, completed in conjunction with promenade upgrades (carried out separately) has significantly enhanced the appearance, functionality, accessibility and amenity of the precinct.
