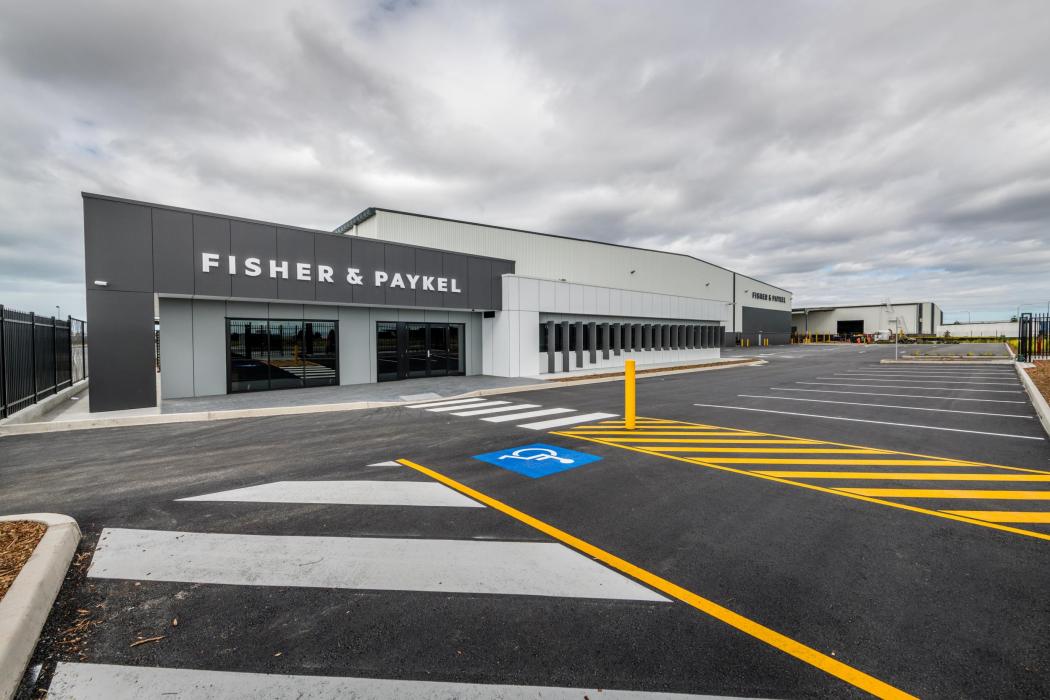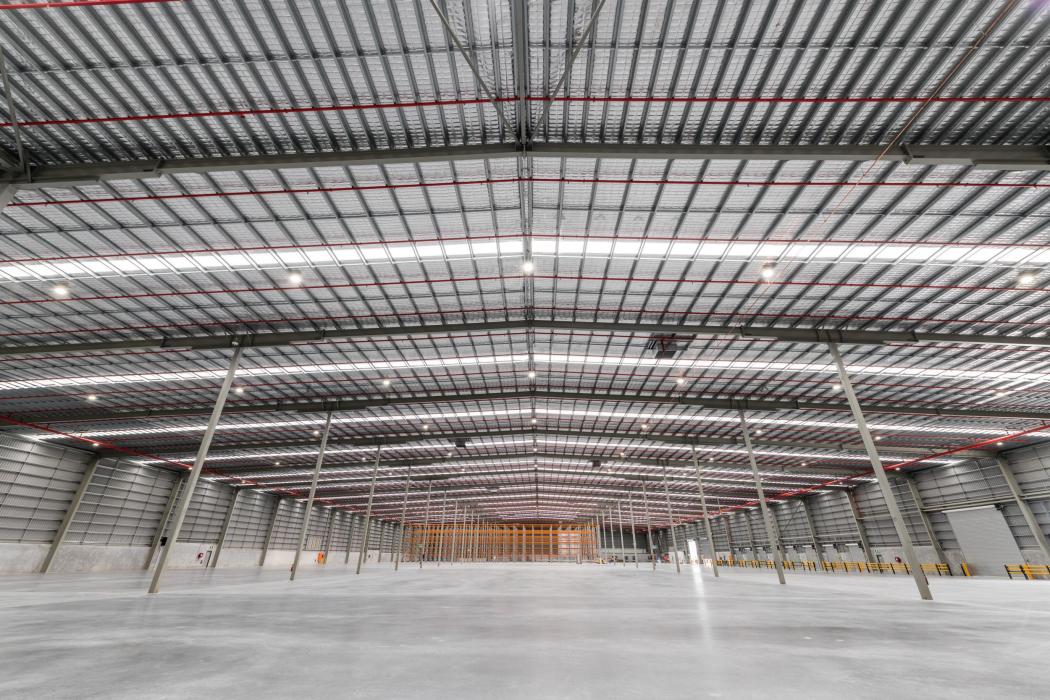

Fisher & Paykel
Northrop provided an integrated civil and structural service for Fisher and Paykel’s new warehouse at the Port of Brisbane. The design included 20,000 metres squared of warehouse and office, and 8,000 metres squared of heavy-duty hardstand.
Northrop worked hand in hand with the geotechnical engineer to determine the acceptability of residual ground movement. Using our extensive design experience in jointless fibre slabs to provide a cost-efficient solution for both client and contractor. Northrop also developed an inhouse approach enabling a link between the structural design model and REVIT, to enhance the speed of documentation on the project.
Overall, the successful collaborative approach to this project led to FKG handing over the site 2 weeks ahead of program. Northrop could not be happier to have been a part in delivering this ‘global benchmark’ project for Fisher and Paykel.
