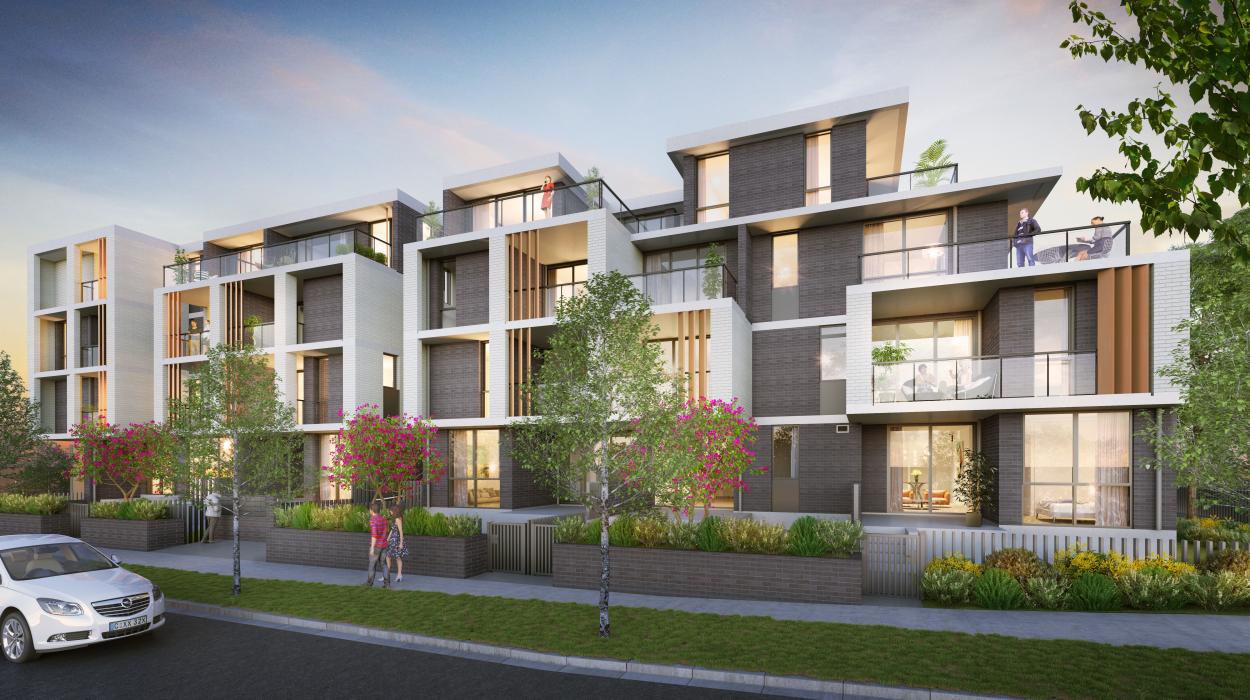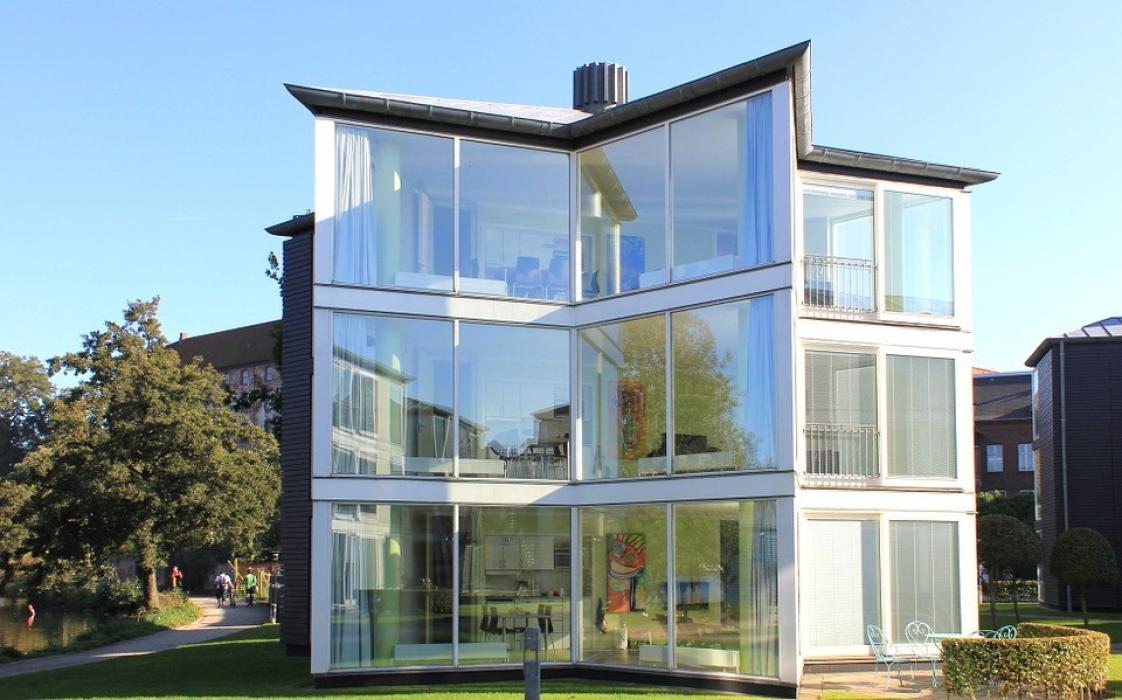Warming up to climate sensitive design
Increasing property prices have led to developers seeking to build a number of dwellings, fast.


As property prices begin to stabilise and temperatures continue to rise, developers who are considerate of climate sensitive housing will benefit with reduced capital costs, increased habitable floor space and a more marketable product.
Earlier this year, data from the Australian Bureau of Meteorology (BOM) verified that 2016 was the Australia’s fourth-warmest year on record, while March and autumn as a whole, were the warmest ever for Australian mean temperature[1]. But as our reliance on air-conditioning increases, so too does our energy consumption, cost of electricity bills and greenhouse gas (GHG) emissions.
It is possible to exceed compliance benchmarks by going back to basics; and employing several passive design initiatives without incurring a premium on project costs.
Building orientation – less space for services means more habitable floor space
Designing for optimum building orientation in housing is not a new concept, but it’s often overlooked or unappreciated in multi-unit residential developments. Alternate orientations have different seasonal variations and characteristics, specific to location and the associated climate zone. By pairing a room’s functionality with a suitable orientation for the building, we can utilise sunlight and the wind to achieve passive heating and cooling.
Natural ventilation – considered designs save on energy consumption
Another way to achieve passive cooling is to encourage the use of natural ventilation. The strategic placement of windows can produce good cross-ventilation by allowing cool breezes to flow through. A window is often designed to be a fixed element or opens to just 45-50 percent of its capacity, which limits passive cooling benefits. A wider opening window means greater airflow, which will help to cool down the building.
Glazing & Insulation – optimising window to wall ratios reduces construction costs
A trend commonly seen in the latest luxury apartments across Sydney is the inclusion of full floor-to-ceiling height windows across entire facades with minimal if any shading. It’s a less than practical solution for providing adequate thermal comfort to the space. Adding to this is the typical request for clear single glazing. The design may look lavish, but with glazing accounting up to 87 percent of heat entering a home in summer and 49 percent escaping in winter, the cost of the facade is anything but affordable. Typically, apartment designs such as these will have high cooling loads that require double glazing or significantly increased amounts of insulation just to meet the minimum compliance requirements, while still leaving the occupant feeling uncomfortable during the hot summer months.
Insulation acts as a barrier to heat flow and is an essential element for passive sustainable design and minimising air-conditioning use. Insulation requirements, while mandated for other building types is not compulsory for residential developments – so long as compliance can be achieved using other design elements. Good building design should pay attention to balancing the wall-to-glazing ratio to reduce solar heat gains and should utilise the benefit of insulation added to the building fabric. Typically, a glazing product will have a higher capital cost than masonry wall material. Optimising the wall-to-glazing ratio will not only help the building to achieve passive heating and cooling but will also reduce construction costs.
Several of Northrop’s clients are actively addressing the need for climate-sensitive urban development. Using smart planning, we improved the building design for SGCH Group ensuring residents would be comfortable for the majority of the year even without air-conditioning or heating. SGCH Group was able to enhance the comfort of its residents while yielding significant financial savings.
