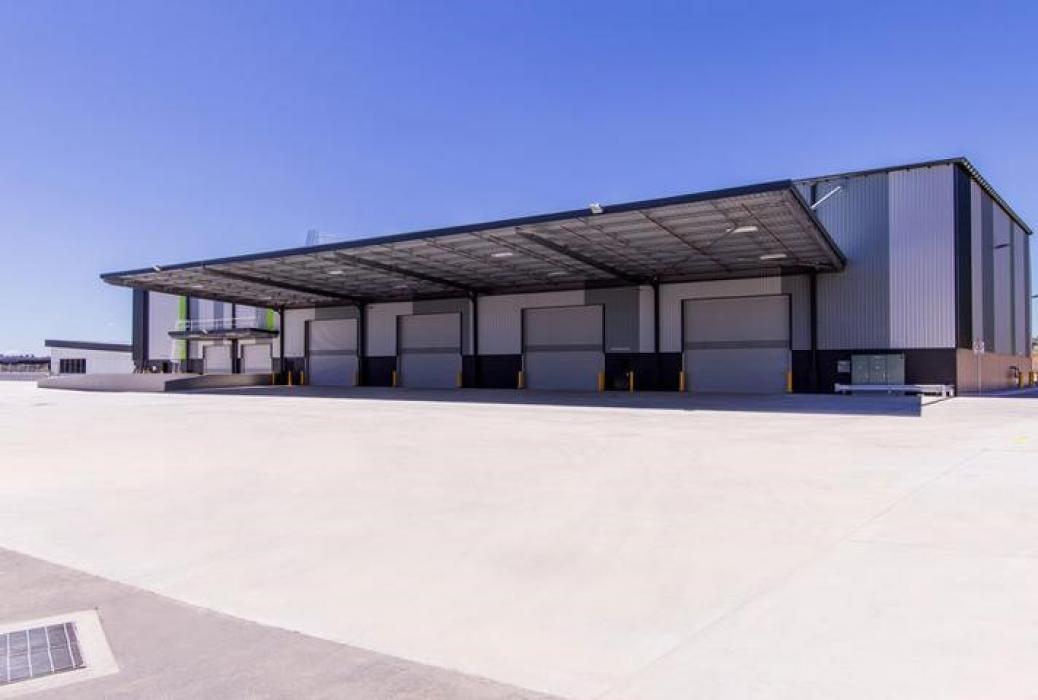
Keylink Industrial Estate
Goodman engaged Hansen Yuncken under a design and construct contract to develop two new Industrial Facilities at Keylink Industrial Estate, in Minto.
Northrop was contracted to provide the structural design of the two buildings which involved more than 11,000sqm of warehouse storage. We also worked with steel shop detailers to construct two office spaces attached to each store.
Our design also included a five-metre keystone wall directly adjacent to the warehouse buildings. We consulted with the retaining wall designer to consider how the structure sitting on top of the wall would interact with the retaining wall and then adjusted the structural design to minimise load on the wall.
Hansen Yuncken was able to commence construction of the wall early in the project, helping to meet the tight project timeframe.
