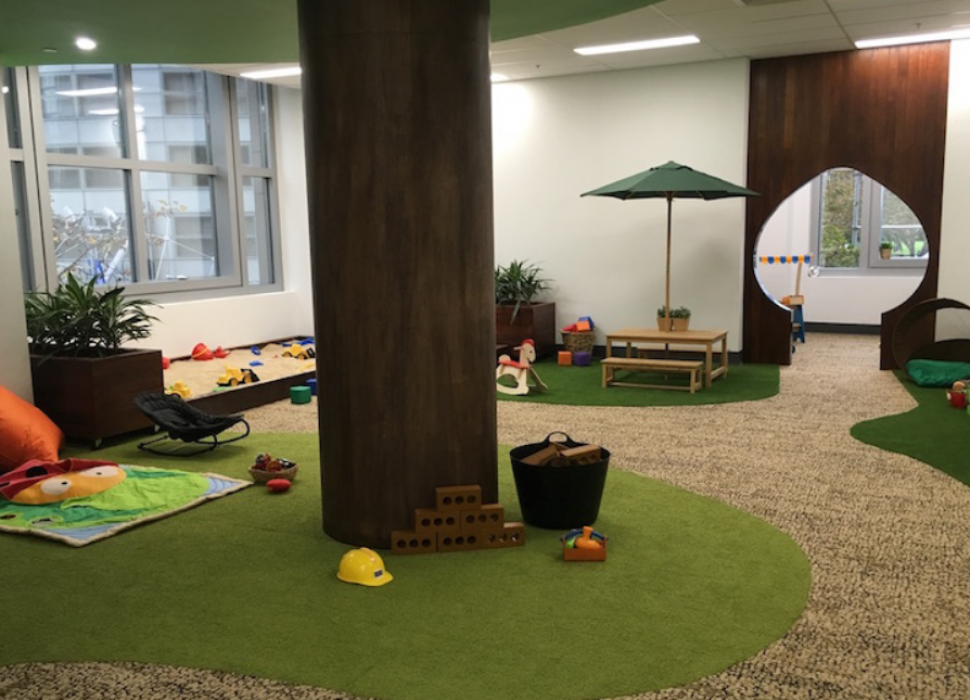
Chifley Plaza Childcare
Northrop was engaged to provide the full range of structural, mechanical, electrical, hydraulic and fire design services for a new childcare fit out in Sydney’s Chifley Plaza.
We worked closely with the architect and client-side project manager to determine the base building upgrades and communicate these to our Building Management team.
Problems with underlying site conditions and varying infrastructure required us to be flexible in our approach, liaising with on-site contractors to make adjustments to our design during the build.
Our project team was also required to mitigate the budgetary impact of these site challenges and develop alternative schemes that would still accommodate the client’s needs. Minor re-designs with Contractors were made on-site to meet these budgetary constraints.
