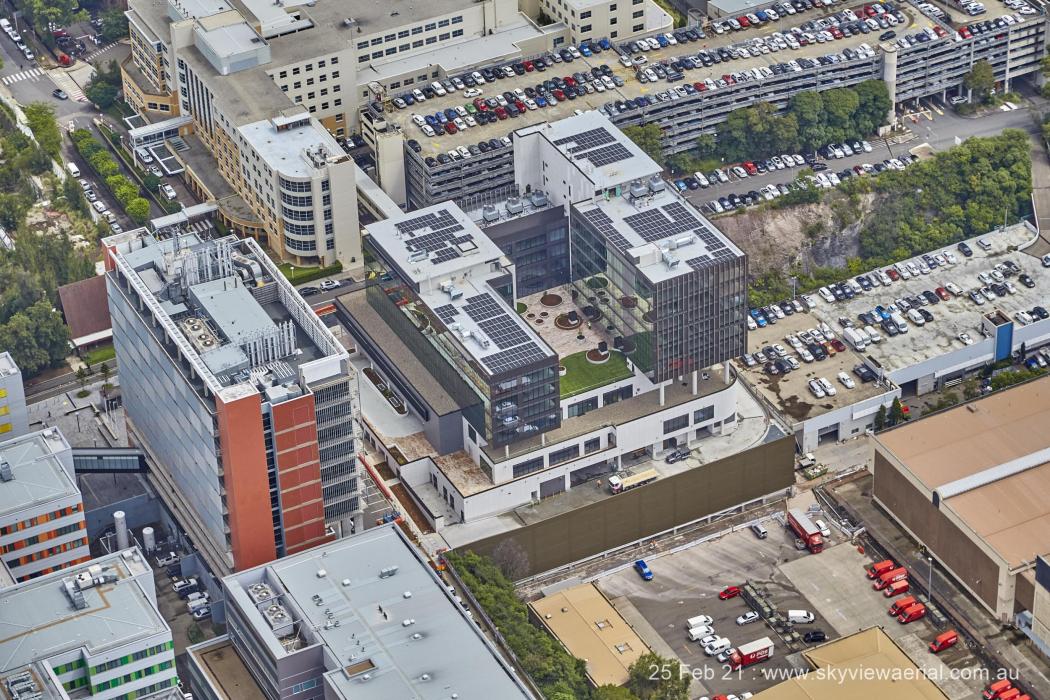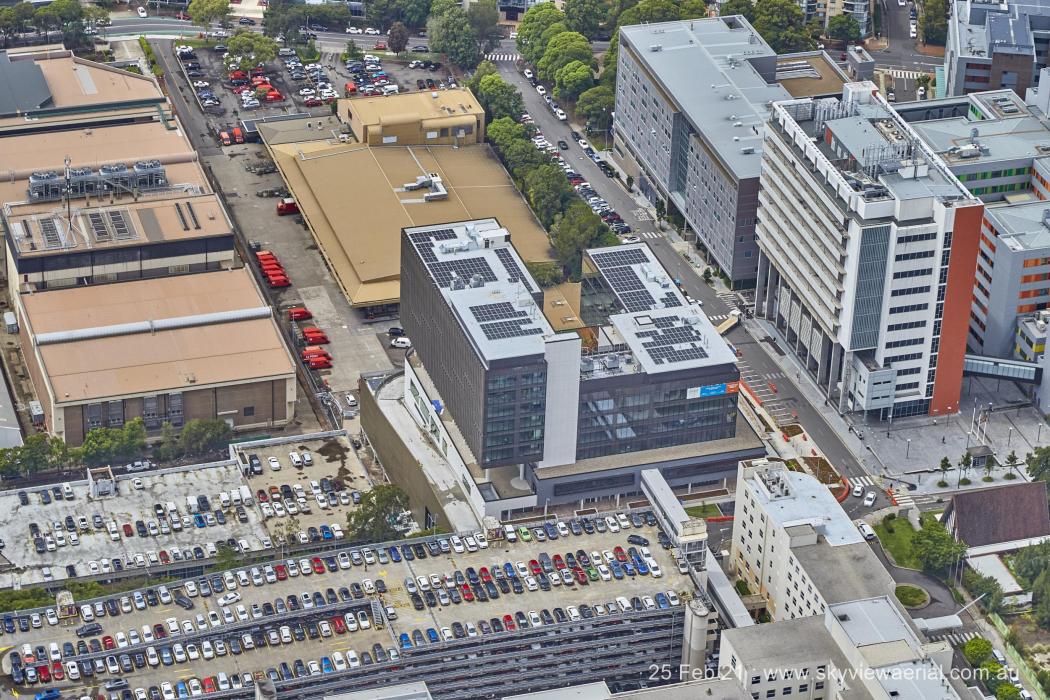


North Shore Health Hub, St. Leonards
Northrop were engaged to provide structural engineering services on the North Shore Health Hub, a 16,900sqm mixed-use healthcare facility, containing a range of integrated medical services, including consultation suites, a day surgery, medical imaging, pathology, cancer treatment and retail offerings, all perfectly positioned opposite Sydney’s Royal North Shore Hospital and the North Shore Private Hospital.
The project comprised of the construction of two towers, 9 and 6 storeys respectively, along with a 5-storey basement carpark. One of the most challenging site complexities the collective teams faced included shoring and excavation on a significantly steep site with a 18m cross fall (see more about that here). Northrop endeavoured to make the design process collaborative and transparent for all stakeholders by using 4D BIM modelling, which allowed for time-related information to be integrated into our 3D BIM models. This enabled Northrop to detail the staging of the shoring construction process for all design team members and contractors to understand the nuisances of the complicated design.
The building design includes striking double height concrete columns, multiple transfer levels, large expansive cantilever structures, vibration analysis and a complicated lateral stability model. These designs required multiple iterations to complete the business case, requiring close and effective collaborative efforts with all stakeholders. The medical facility included a medical linear accelerator (LINAC) bunker, which is a device used for external beam radiation treatment of patients with cancer. Northrop provided value management services to offer a more economical structural shielding system to the bunker than that originally proposed. We worked closely with the tenant physicist, concrete technologist specialist and contractors to achieve a whole-of-cycle quality assurance. Key to the bunker’s design outcome was understanding of the thermal gain in the thick concrete bunker walls to limit differential temperature gradients in order to minimise any cracking in the concrete bunker (see more about that here).
Our services also included the design and coordination of a 76m link bridge, which allowed for the direct transfer of patients and staff between the existing private hospital and the new surgery suites within NSHH. The complicated steel framed bridge design, with spans of up to 28m long, is nestled between 3 existing buildings. Support for the bridge trusses relied on 3 distinct steel portal structures, with piled foundation support, threading around existing in-ground services and over an existing on-grade carpark. In order to minimise any disruptions within a live hospital environment, extensive in-ground due diligence exercises were carried out which resulted in a number of design iterations to ensure the successful bridge installation was completed during a 48 hour shut down period.
With construction completed in early 2021, the North Shore Health Hub is considered to be a flagship health precinct, setting a new benchmark for health workplaces in Australia, and providing state-of-the-art facilities for local residents and the region.
Winner of the Development of the Year - Social Infrastructure in the Urban Developer Awards 2022
