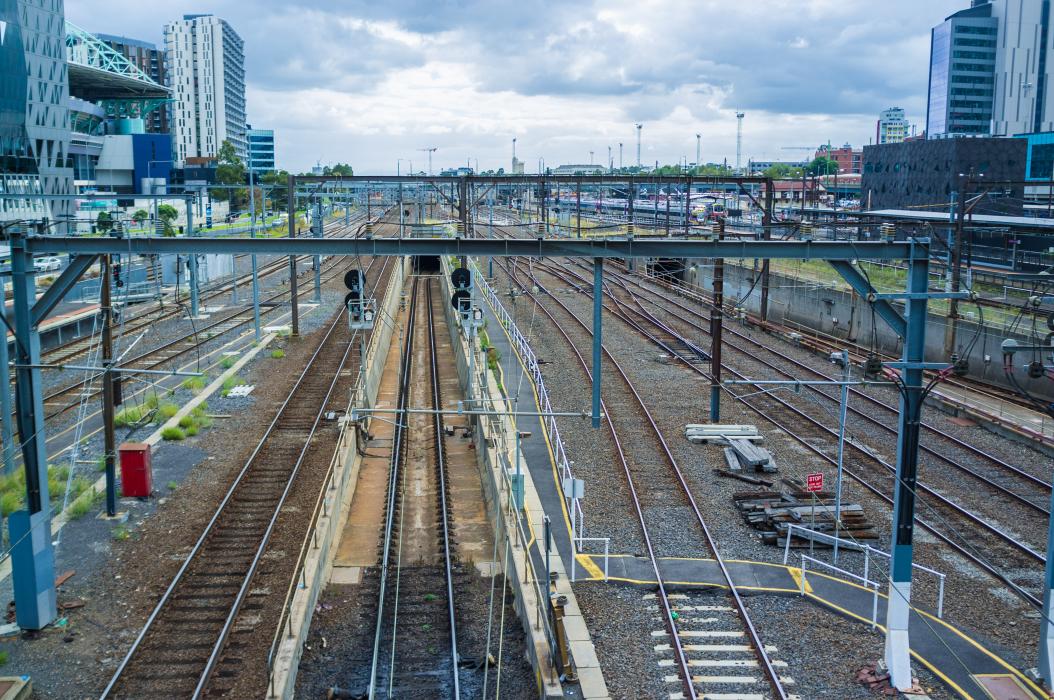Projects next to railway lines can cause headaches for developers and builders alike

Undertaking developments next to railway lines can be tricky.
There are a myriad of additional considerations and approvals which affect the design, the construction and the operation of a project, and if not addressed early, can have significant cost implications.
At Northrop we have helped our clients plan and design dozens of projects adjacent to rail infrastructure including residential towers and commercial facilities, near both above-ground rail lines and rail tunnels.
Each has its own set of requirements and considerations which vary from project to project depending upon the type of development being constructed and the type of rail infrastructure nearby.
Structural strengthening for train derailments, acoustics, setbacks, stray electrical currents and vibration are just some of the additional considerations which need to be addressed during the approvals phase.
Even the reflectiveness of the building facade needs to be carefully considered as it has been known to impact train drivers.
Northrop is an Authorised Engineering Organisation (AEO) which means we have demonstrated our capacity and expertise to work on rail projects for Transport for NSW and Sydney Trains.
This gives us an advantage when we design buildings adjacent to the rail corridor as we already have the knowledge of the rail standards and the key stakeholders undertaking the rail approvals.
David Bryceson, one of our Structural Managers with over 10 years experience in rail projects, recommends that if your project is close to the rail corridor to get advice as early as possible in the planning phase.
“That gives us the best chance of making minor adjustments to your building configuration to minimise, and in some cases eliminate, any cost increases” says David.
“These may relate to avoiding strengthening of columns, or modifying proposed basement construction techniques due to recent changes to rail standards no longer permitting certain types of shoring wall construction adjacent to the corridor.”
“And, demonstrating that you already have an AEO providing design advice will help streamline the rail approvals required for the development application process.”
“On a recent development in Sydney with eight multistorey buildings, Northrop assisted the client in the planning phase by slightly re-positioning the buildings, saving client basement construction costs and eliminating strengthening works that would have been required. The changes also streamlined the DA approvals process as we were able to demonstrate that the many approval items (which usually hold up the approval) had already been addressed.”
Getting the planning right is critical to the success of your project - come and take advantage of our expertise.
