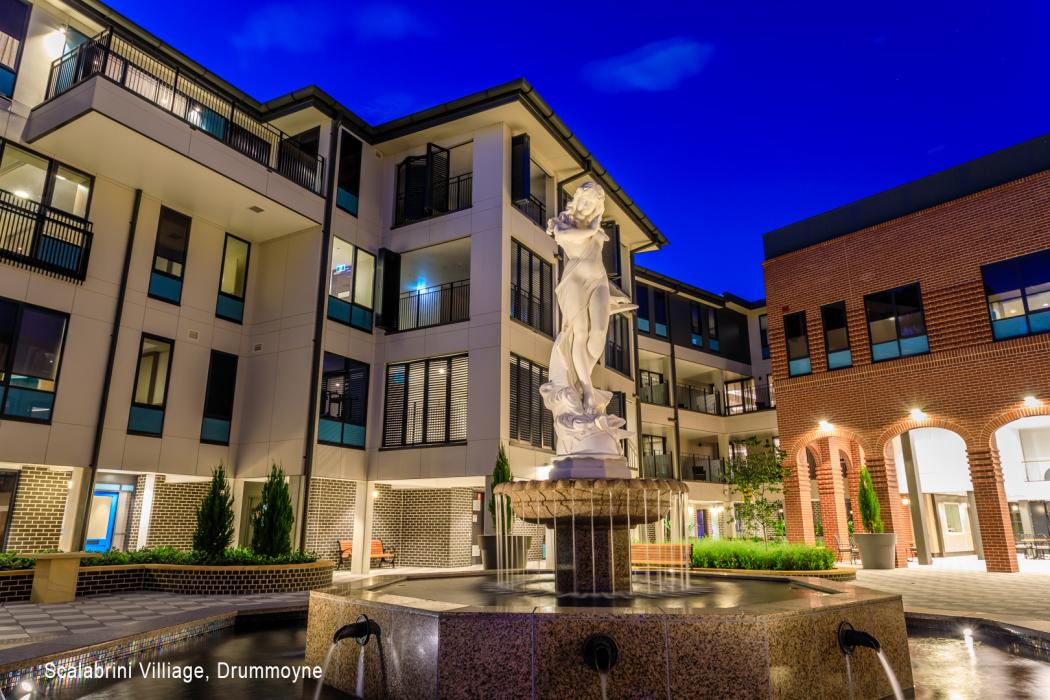The importance of vertical construction for senior living and care

Driven by baby boomers’ preference for apartment living, multi-storey aged care developments offer easy access to the inner-city services and activities they’ve become accustomed to. Team that with the fact that, thanks to advances in medical technology, we’re living longer than ever, and urban development sites come at a premium, it makes sense that senior living and care providers are looking to the skies for the next generation of retirement communities.
“There is a growing number of retirees who are leading more active lives in retirement and are looking for a more ‘connected’ lifestyle – living in town enables those health and social benefits to continue,” says Christian Kirrage, Principal and Structural Engineer, Northrop.
For those who work in urban areas, it’s also a welcome option to have their elderly loved ones living nearby.
“With increasing urbanisation there is a real need to accommodate more people in smaller areas,” says Surekha Parajuli, Associate – Electrical Services Discipline Manager, Northrop.
“Senior living and care facilities are not immune to this trend as families naturally want to be close to their loved ones, which means these facilities need to be in urban areas. With lateral movement becoming more and more constrictive, facilities are increasingly exploring vertical expansion.”
The right design on the right site
The shift in building design from horizontal to vertical isn’t the only change in this new era of aged care. A recent report from the Property Council of Australia reveals that 97% of retirement living developments have at least five service facilities or services close at hand for residents, including health services, emergency call systems, social program, cafes and community centres.
Vertical villages would not only offer all of the above, but additional lifestyle benefits in the form of in-house cinemas and multimedia suites. Technology-enabled proactive health management systems would also see residents have a quick check-up with the doctor in the comfort of their own room one minute, followed by a virtual yoga session the next.
“We are seeing a substantial increase in the amount of technology being integrated into these buildings both in terms of comfort and patient wellbeing,” says Parajuli.
Of course, the quality of life on offer begins with the right design on the right site – a process that we understand all too well.
But like all things in life, the process comes with its own unique set of challenges. Namely accessing land and planning approvals to supply purpose-built housing for the rapidly increasing numbers of older Australians.
“Perhaps one of the biggest constraints to unlocking the development of more ‘vertical villages’ centres around the planning controls and the competition for suitable sites within inner-city locations,” explains Kirrage.
Since residential apartment complexes typically have smaller unit sizes, as well as less demand for common areas and community facilities, they can maximise yield for any given site.
“However, it would seem that if planning controls could be developed to acknowledge the difficulties with making inner-city retirement villages financially feasible and ‘level the playing field’ so to speak, we might see many more vertical villages being delivered,” says Kirrage.
A collaborative approach
For now, Northrop are already involved in the development of numerous vertically-designed facilities for some of the country’s largest senior living and care providers. That experience has enabled them to tackle, and resolve, any further site challenges during the process – one of which can be addressing the compact nature of the site when it comes to providing the minimum number of car parks and outdoor spaces, while working around existing infrastructure.
“There can be huge costs associated with relocating existing infrastructures and compliance with local council’s requirements, but our involvement with the project from the very early stages, undertaking due diligence studies, help to identify and inform clients of prospective issues and risks associated with the site, and resolve them before they progress,” explains Parajuli.
“We invite a collaborative, problem solving approach to the process in order to develop a truly tailor-made solution. Our engineers have extensive experience working on high rise buildings and have come up with numerous innovative and cost-effective design ideas that have been implemented on various projects.
“We also have good relationships with local council planners and engineers and have resolved many site challenges during the Development Application phase.”
Drawing on those relationships from the onset, and involving engineers in the project before any major decisions are made on site acquisition, are two critical factors to ensure vertical developments not just succeed, but soar.
For more information on the services we offer, our team and recent senior living and care experience, click here.


