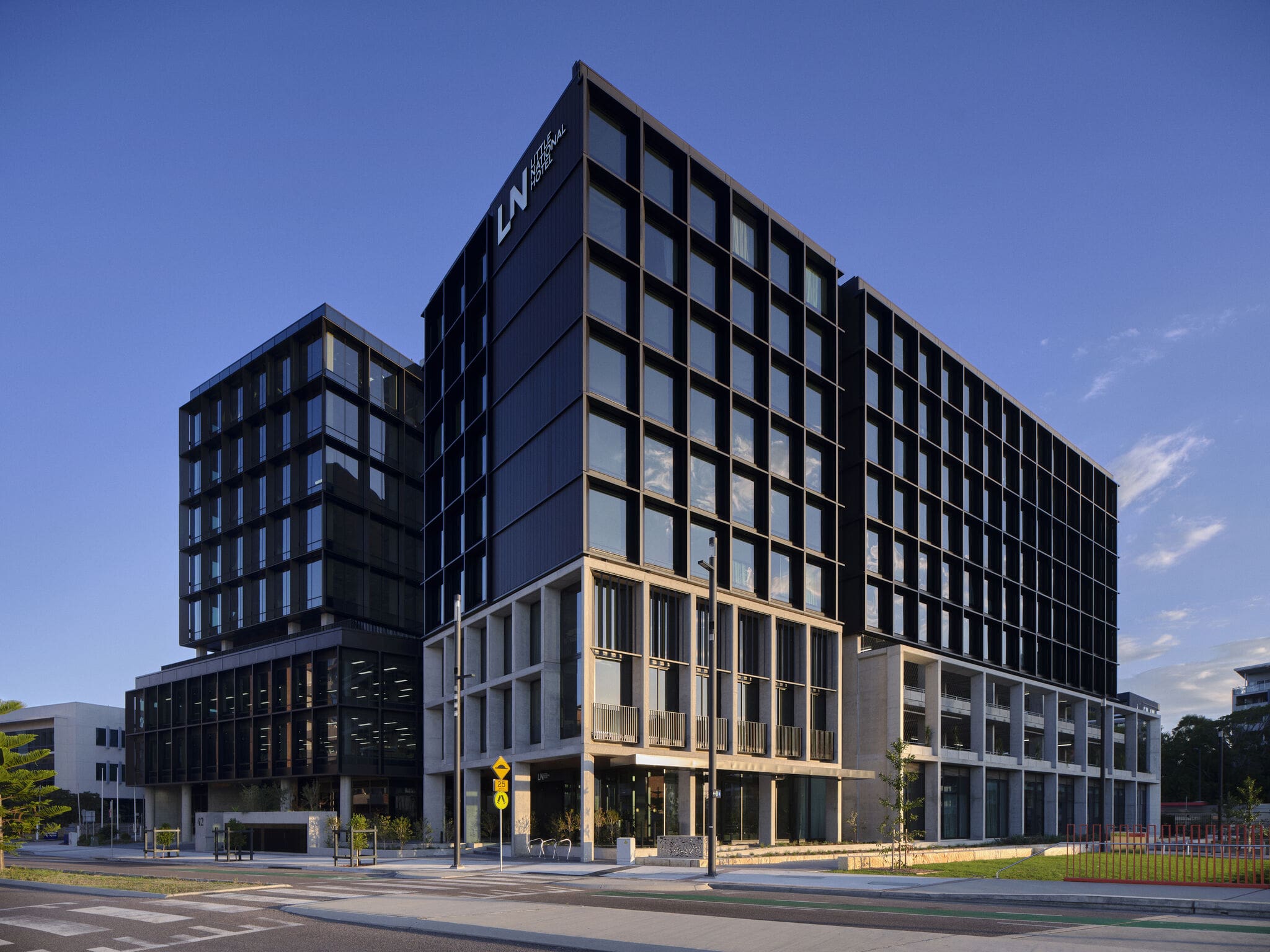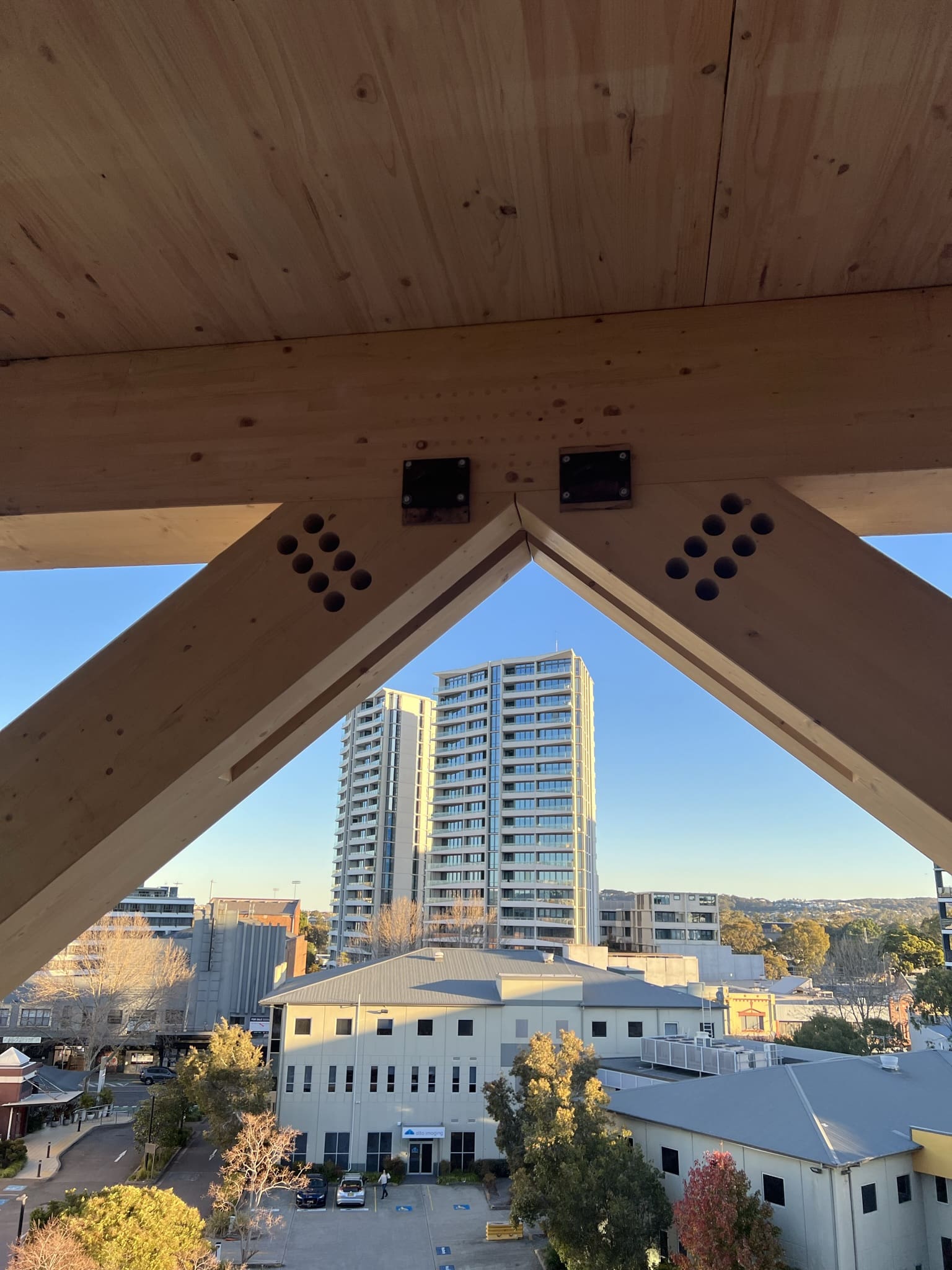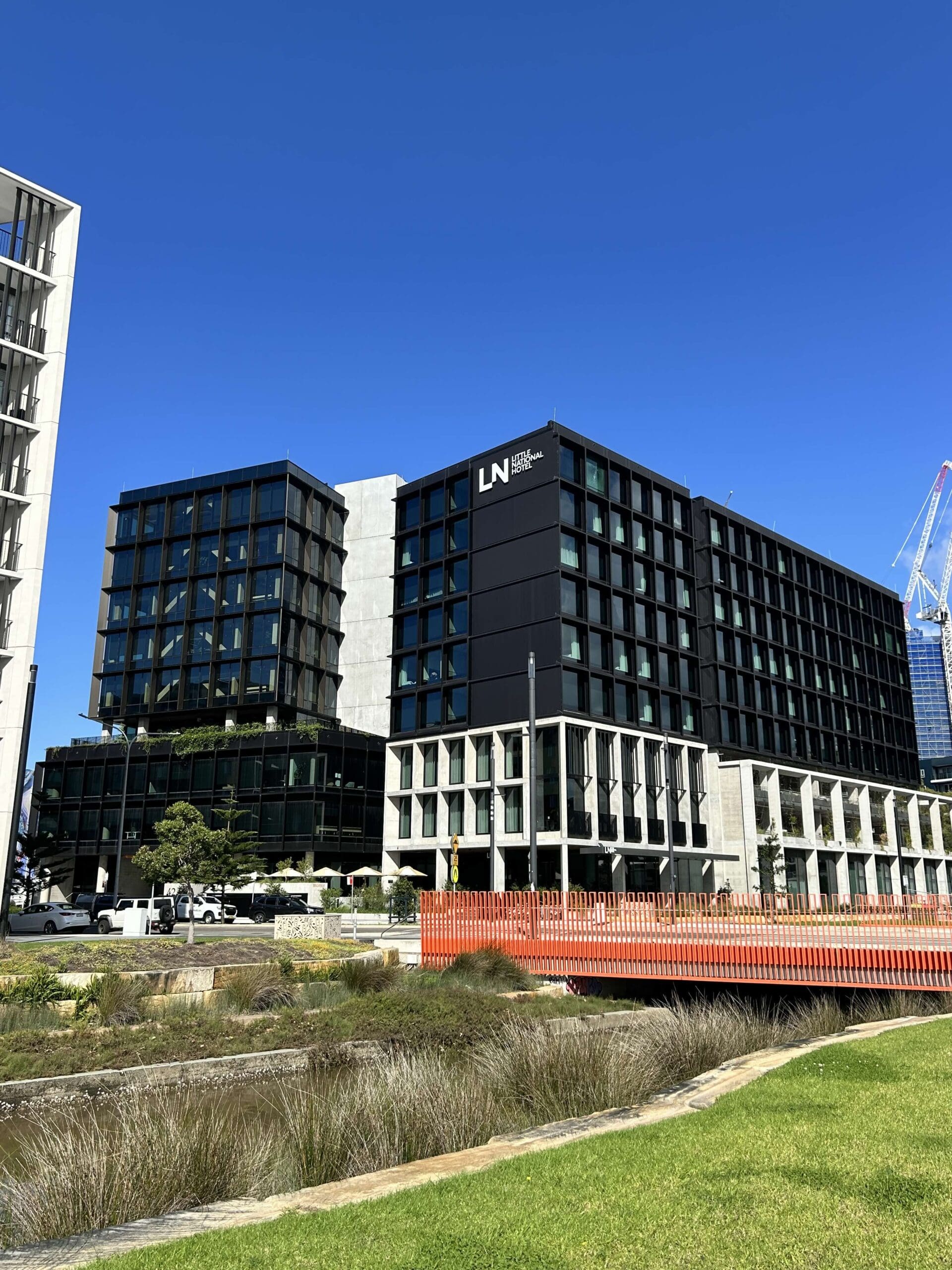
Macquarie University Central Courtyard Redevelopment
- Acoustics
- Electrical Engineering
- Hydraulic & Fire
- Mechanical Engineering
- Sustainability

Over the span of ten years Northrop have worked closely with DOMA Group on multiple projects developing a deep, ongoing partnership where trust, communication, efficiency are the cornerstone of the relationship. Having previously worked on all of Doma’s projects in Newcastle such as 35 Honeysuckle Drive, The Store and 21 Honeysuckle Drive, the success of previous projects served as a testament to what can be achieved together.

The project was the construction of a multi-storey hotel and commercial office building, consisting of engineered mass timber for the commercial office building with the remainder of the structure consisting of reinforced concrete. The structure is unique to Newcastle, being a combined mass timber and concrete building. This hybrid approach takes advantage of the unique properties of both materials to optimize performance, sustainability, and cost-effectiveness.

We were uniquely placed to design structures of this type as we have demonstrated experience in mass timber design and the documentation of the mass timber structure to incorporate the European Glulam and XLAM CLT products. Northrop have been at the forefront of CLT and Glulam timber design in the Australian market. Our experience allowed us to provide efficiency in design and construction by including many innovative – yet simple – connection approaches which accelerated site installation time and saved the client considerable cost over traditional proprietary connections typically used.
Due to location, the project had a further complication being subjected to mine subsidence requirements, this project required careful consideration and specialised engineering solutions to mitigate the risk of subsidence. Northrop have been the pre-eminent firm in responding to mine subsidence design in Newcastle for more than a decade, and regularly carry out reviews on behalf of Subsidence Advisory. We were able to provide the client an inherent knowledge of the site constraints enabling better decision-making and saving time and resources during construction.
With limited accommodation options in the area, 42 Honeysuckle Drive is a game-changer for both locals and visitors. Offering essential services and versatile functional spaces that cater to a variety of guest needs and enhances the local aesthetic while contributing to the area’s overall development.
The combined mass timber and concrete building is an innovative approach that brings together the best qualities of both materials: the sustainability of timber with the strength, durability, and fire resistance of concrete. By utilising mass timber, the environmental footprint of the building can be reduced. This combination makes hybrid buildings an attractive choice for sustainable architecture, contributing to efforts to reduce greenhouse gas emissions in construction.