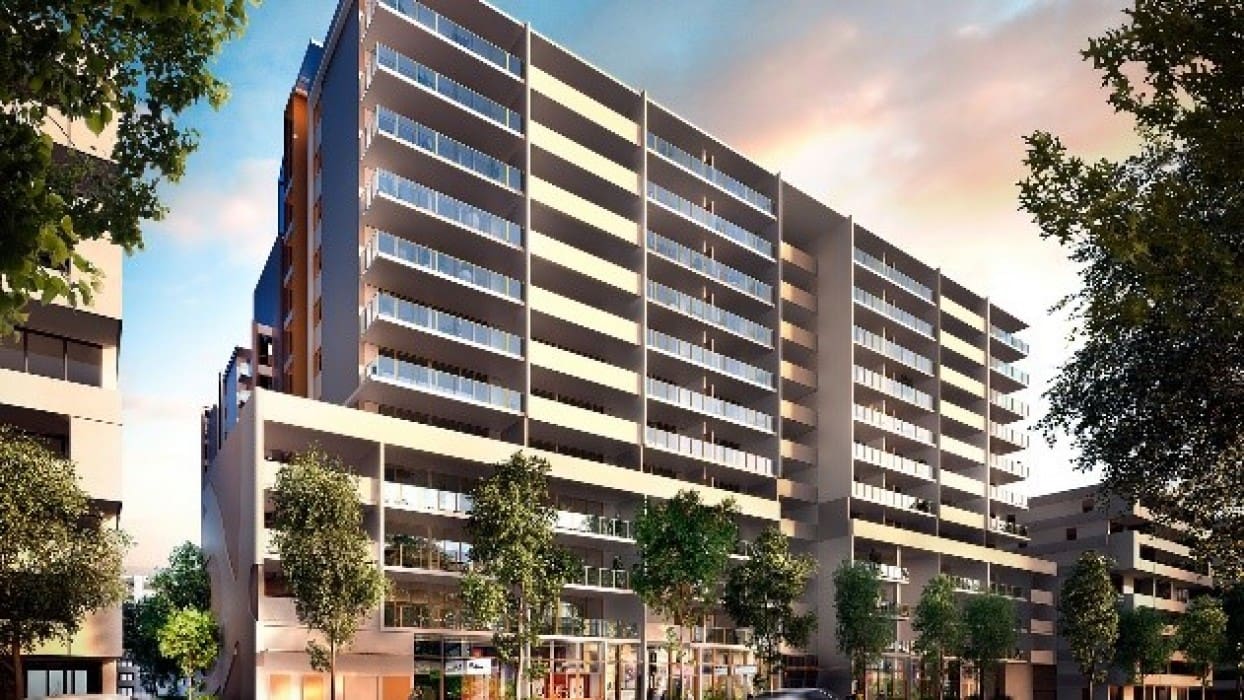
Uniting Bowden Brae
- Civil

This multiunit residential development comprises two 13 storey towers above two levels of car parking.
The 9,000 m² site accommodates 330 apartments designed with frontages to both Gardeners Road and the future street at the south of the site.
The site is within the Botany aquifer and so our initial involvement focused on rationalizing the basement and reducing the cost of shoring and foundation works that result from deep basements below the water table.The architectural design by MD+A incorporates a unique concept of flying walkways within a central vertical void space, called street in the sky. This striking design drove engineering solutions that required detailed collaboration between the architect and engineer.