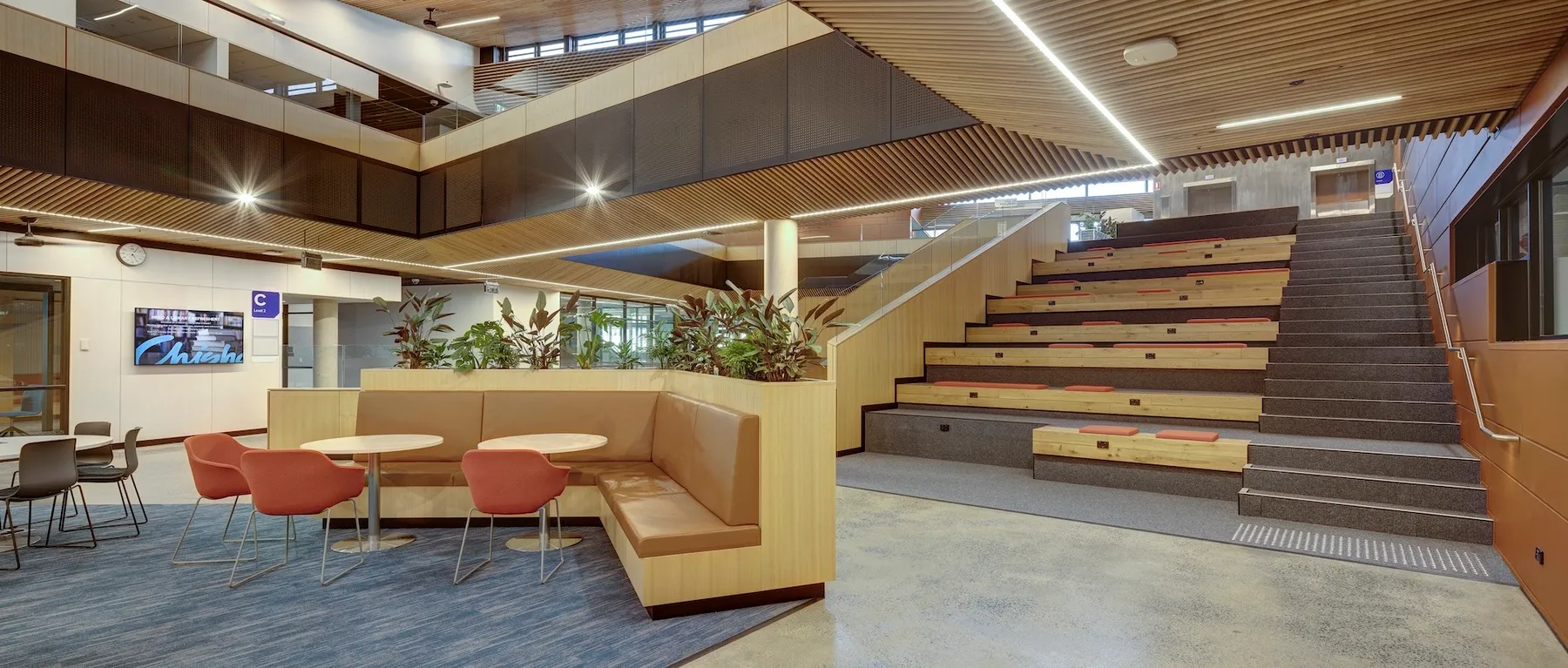
Macquarie University Central Courtyard Redevelopment
- Acoustics
- Electrical Engineering
- Hydraulic & Fire
- Mechanical Engineering
- Sustainability

At Northrop, we enjoyed having the opportunity to continue a strong partnership with Gray Puksand and Kane Constructions on the Frankston TAFE Redevelopment project. Having a long-standing relationship with both the architect and builder ensured we could all work together to create a state-of-the-art educational facility for now and into the future.
This 3-storey learning facility featuring an amphitheater entrance and housing various teaching spaces provides an engaging space for students to learn. The infrastructure and building itself contains a central student hub to accompany these learning spaces, as well as various terrace garden spaces and outdoor areas for study and on-site food and retail areas.
Northrop delivered comprehensive structural and civil engineering solutions. Our structural engineering team ensured the integrity and stability of the new multi-storey buildings, while our civil engineering team managed site grading, drainage, and utility connections to ensure seamless operation. We worked closely with various stakeholders to address challenges and ensure the project met the highest standards of quality and efficiency.
Working together through successful coordination and outside-the-box thinking, architectural features such as exposed concrete bleacher stairs, saw tooth roof trusses and the large amphitheater with structure on full display were all successfully carried out in design to fit both the engineering and visual of the project.

The Chisholm TAFE Frankston Redevelopment has made a significant impact on the local community. By providing state-of-the-art facilities for education and training, the campus has become a hub for skill development and employability.
The new learning spaces, including the Frankston Tech School, offer hands-on, immersive STEAM (Science, Technology, Engineering, Art, and Math) learning experiences, fostering a culture of innovation and collaboration.
“Our commitment to sustainable construction practices has also helped reduce the project’s environmental footprint, contributing to a greener future. The positive feedback from students, staff, and the local community highlights the project’s success in creating a vibrant and dynamic educational environment,” said James Sutherland, lead engineer, Principal and Melbourne’s Local Office Leader.

Brett Boarman