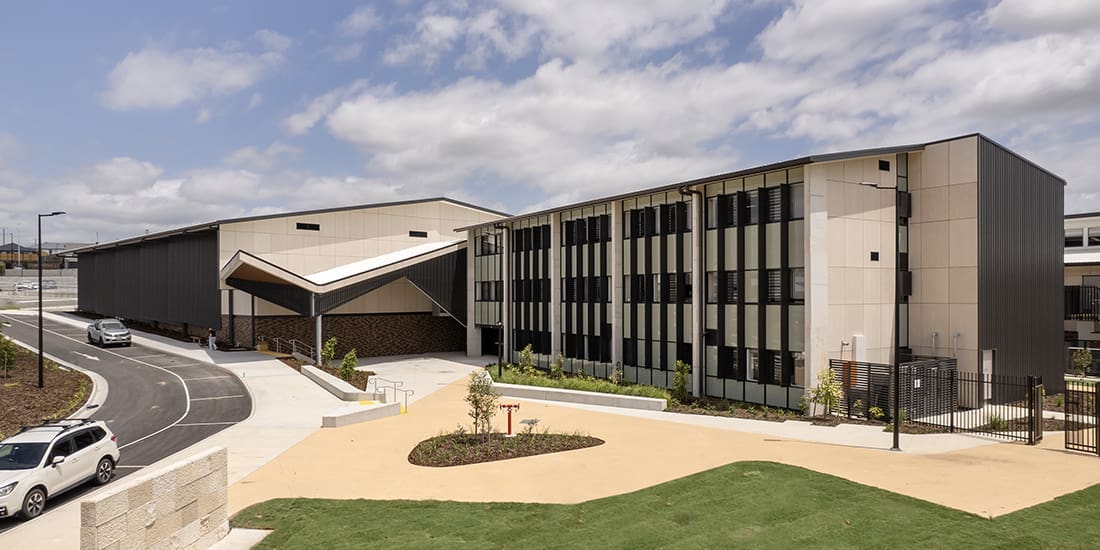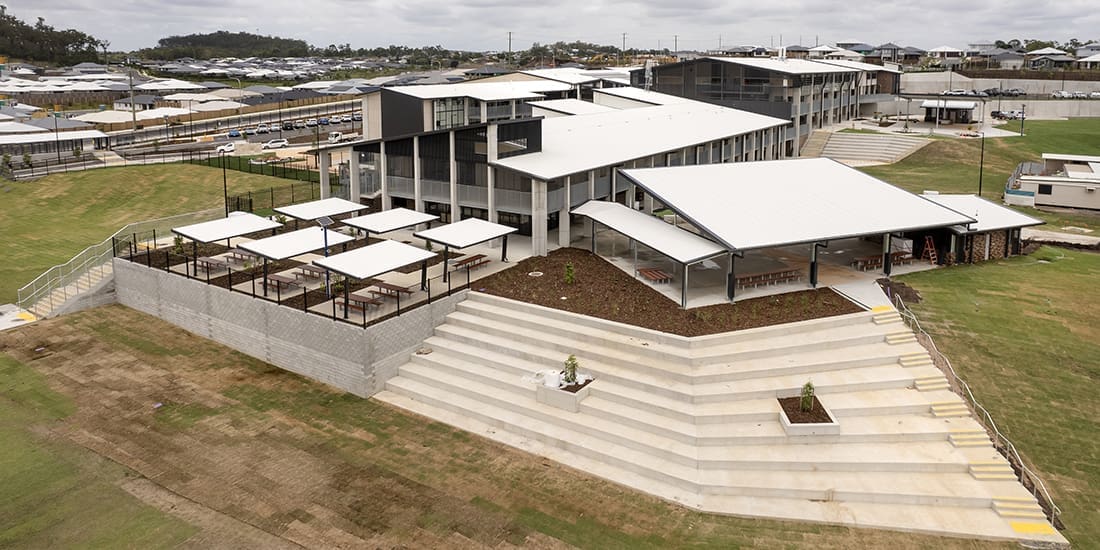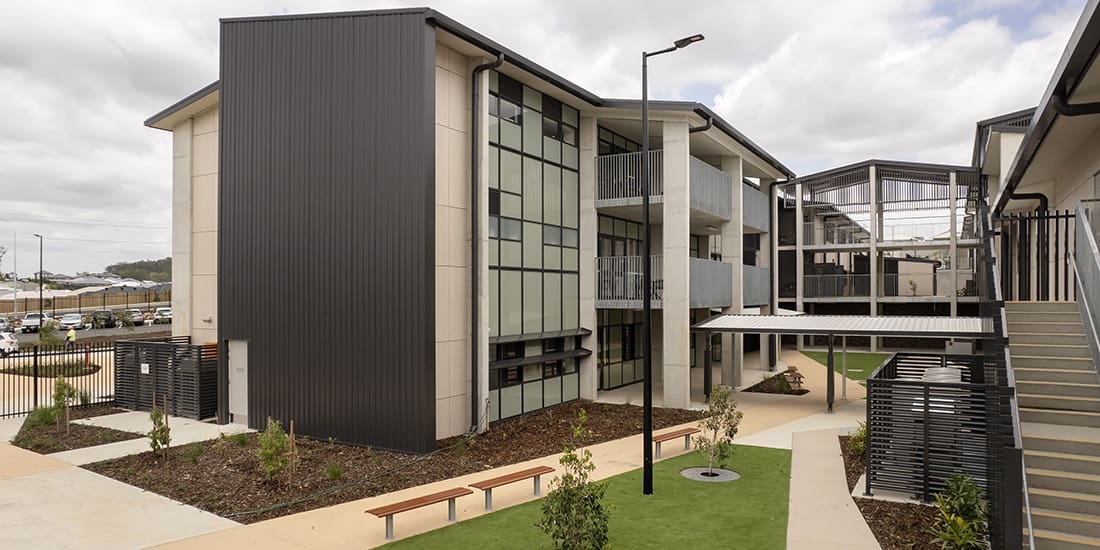
Macquarie University Central Courtyard Redevelopment
- Acoustics
- Electrical Engineering
- Hydraulic & Fire
- Mechanical Engineering
- Sustainability

Northrop collaborated with BADGE and Group GSA Architects for the construction of Collingwood Park State Secondary School.

The new school was built to accommodate the rapidly growing local community and opened in Term 1 2025, welcoming Year 7 and Year 8 students. Stage 1 of the development included key facilities being built including an administration building, general learning centres, specialist science and art spaces, food services, hospitality amenities, and a multi-purpose oval.
The new school is set to improve local education options while easing enrolment pressure on neighboring school – Bellbird Park State Secondary College and Redbank Plains State High School.

The site’s steep 25-30m slope from west to east presented design challenges, which Northrop addressed through innovative terracing. Buildings were strategically positioned to align with the natural terrain, creating seamless access between levels through integrated lifts and stairways. This layout was designed to optimise the site’s functionality while preserving green space.
Northrop worked closely with BADGE and Group GSA to refine construction methodologies, ensuring the 12,200m² of floor area fit within a compact site. Civil works extended beyond the original scope, requiring additional external infrastructure coordination with local council. By carefully planning outdoor areas to correspond with building levels, we maximised play and learning spaces while ensuring equitable and clear access. North-facing buildings capitalised on passive design principles for energy efficiency and comfort.
Despite a tight timeline and rigorous approval processes, the project remained on track for the 2025 school year. Our strong relationships with local councils facilitated smooth negotiations for necessary permits and approval, and the team successfully managed simultaneous precinct-wide developments including external stakeholder coordination and approvals. The design optimally balances function, sustainability, and community benefits, providing a modern and adaptable education environment for Collingwood Park.
Northrop prioritised BADGE’s objectives, adapting swiftly to design changes and overcoming the challenges of a highly constrained site. Through collaborative engagement with the construction team and local council, Northrop ensured the project met it’s deadline. Our proactive problem-solving and integrated approach delivered a superior solution tailored to the needs of the school and the surrounding community.
"The team at Northrop were extremely proactive in all aspects of the project, from problem solving difficult design details to updating docs and attending site inspections. Craig (Structural) and Sam (Civil) were always happy to put the team first and go above and beyond to ensure that BADGE could deliver this project on time for school to commence for the 2025 school year." Lachlan Hoch BADGE
Scott Burrow
