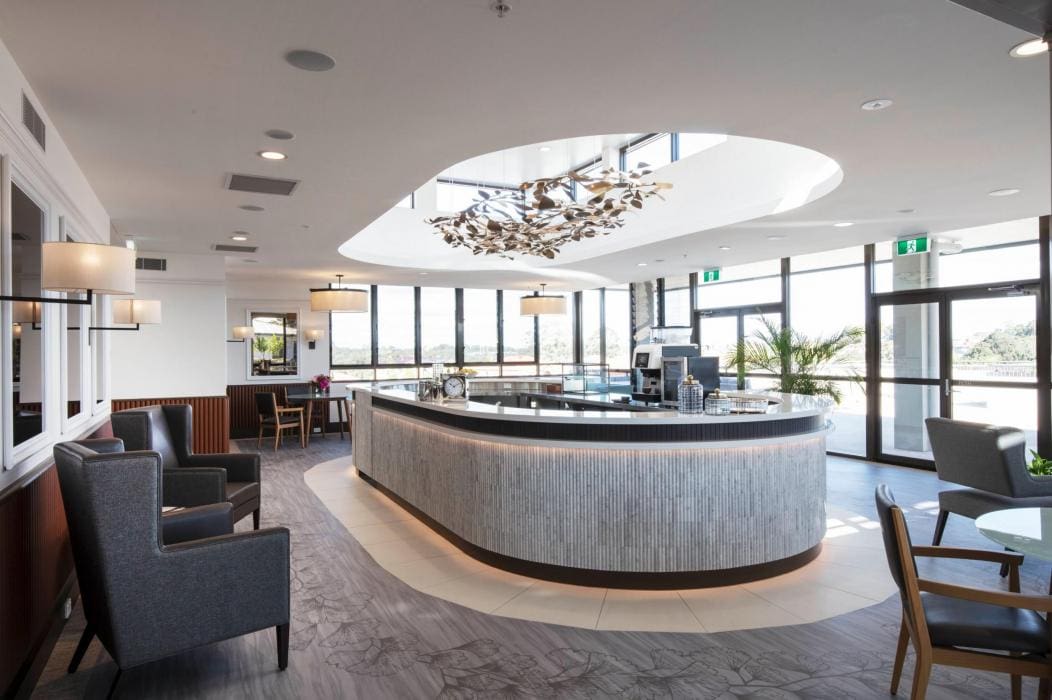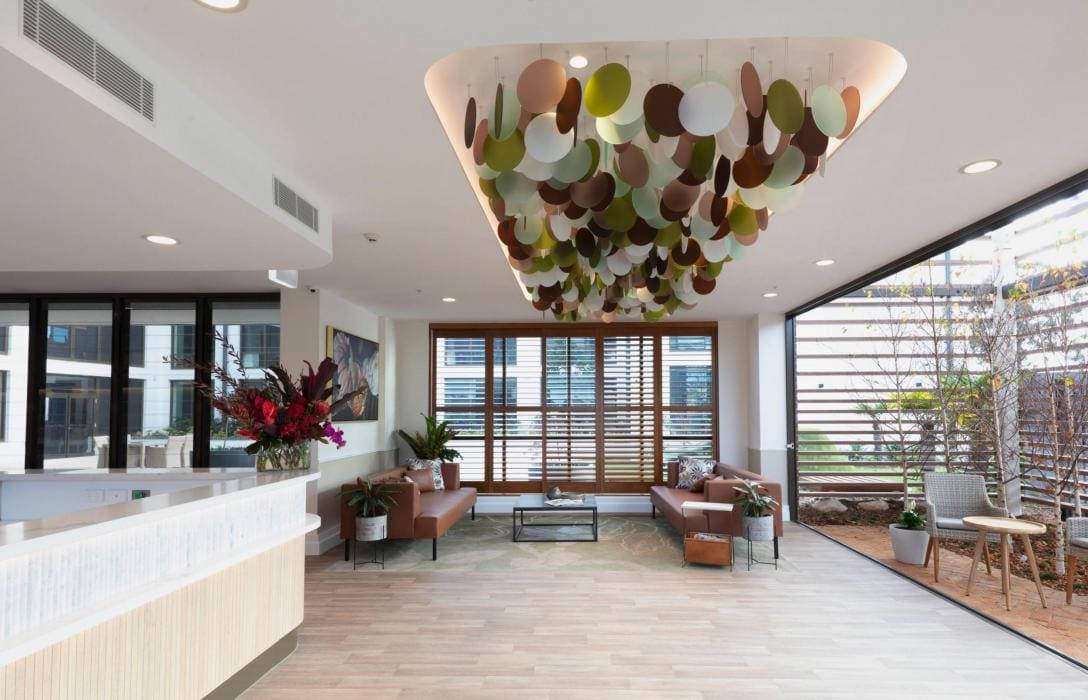
Macquarie University Central Courtyard Redevelopment
- Acoustics
- Electrical Engineering
- Hydraulic & Fire
- Mechanical Engineering
- Sustainability

Edensor Gardens is a pioneering seniors living and care facility that exemplifies exceptional design and attention to detail. Developed in partnership with Advantaged Care, the facility provides residents and their loved ones with a selection of living experiences and amenities, including a function room, library, café, bar, cinema, and teaching kitchens, alongside accommodation for 140 individuals (with potential for future expansion).
The interior design was a crucial aspect of the project and our team worked meticulously with stakeholders, architects, and interior designers to create an inviting and warm environment. A bespoke lighting scheme, developed in conjunction with lighting suppliers, was created to showcase the building’s architectural features.

Given the large site and its surroundings, integrating the necessary services and infrastructure posed a challenge. We designed a customised joinery system to conceal telecom equipment and opted for an innovative GPON network, which required fibre to run through the site and connect via NBN boxes throughout the facility. Our telecoms strategy, which carefully considered aesthetics, allowed for seamless integration into the surrounding landscape.
We worked closely with other consultants to determine the plant space on the roof for the addition of solar panels, enabling the facility to run off a low energy footprint and keeping operational costs low.
Appointed as the project’s peer reviewer for the builders, Total Construction, we drew on our expertise from the design process to guide them through construction, ensuring an outstanding outcome for all parties involved.
Edensor Gardens has set a new standard for excellence in senior living and care, and we are thrilled to have played a role in making this project a reality.