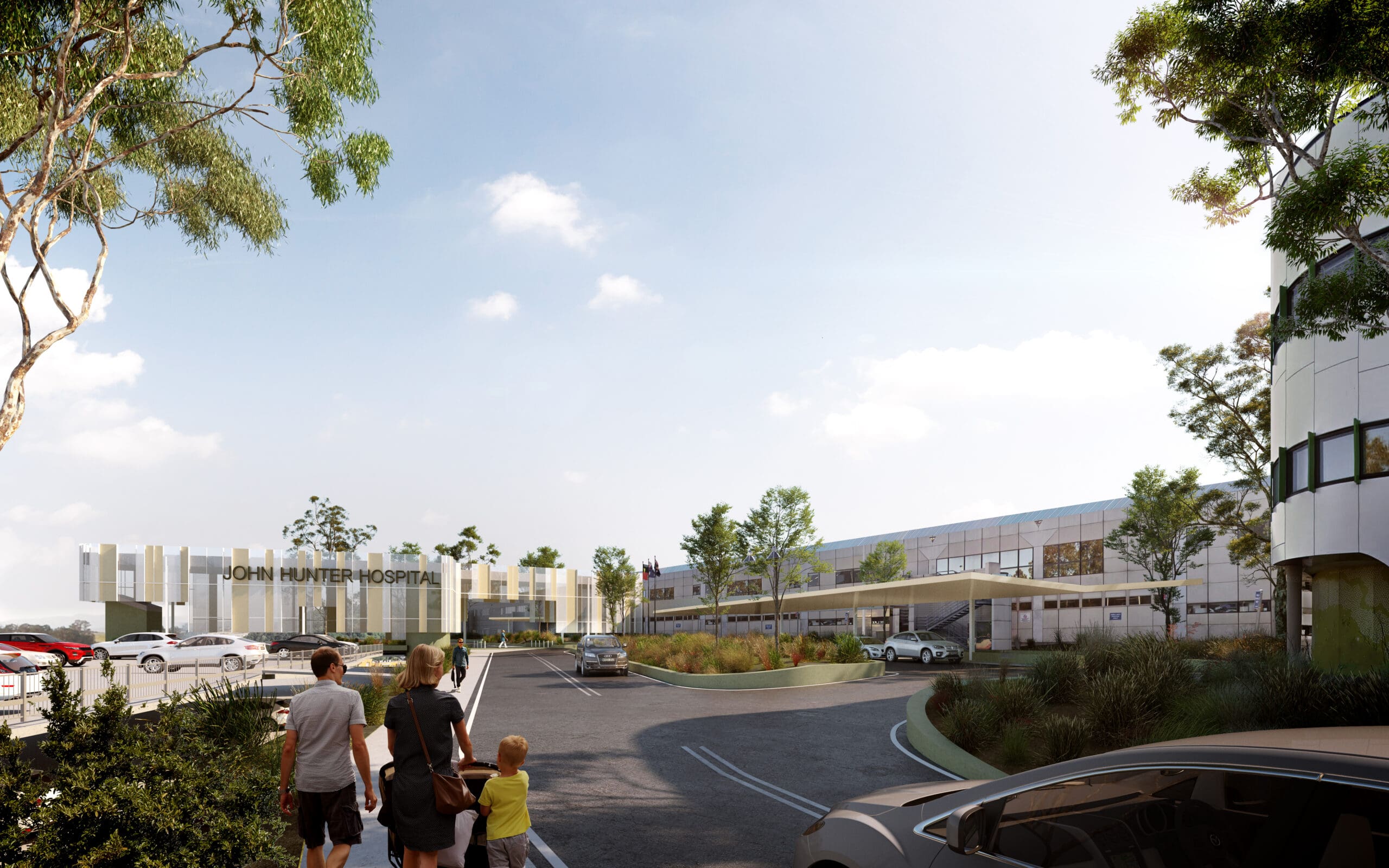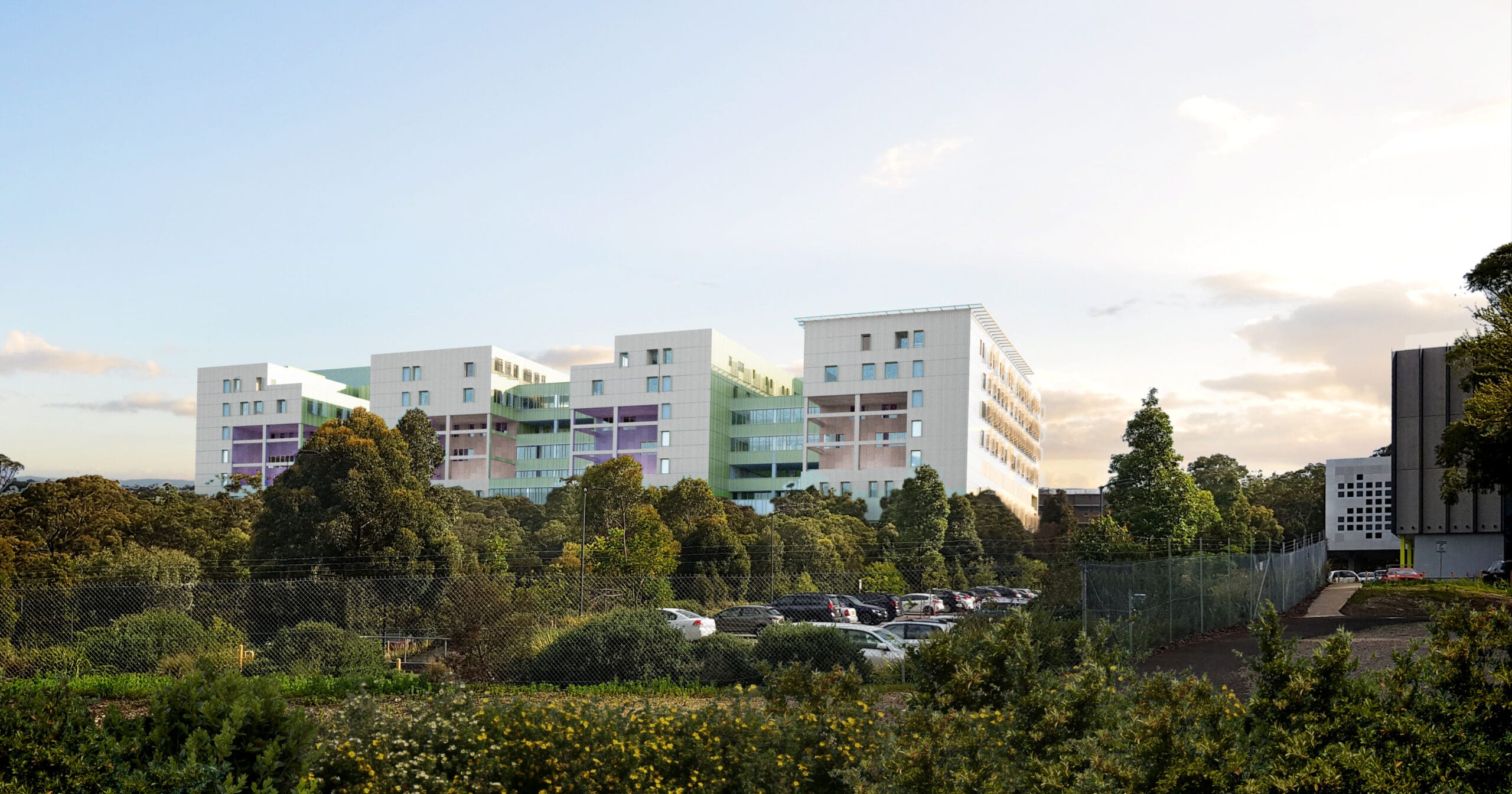
Uniting Bowden Brae
- Civil

Northrop Consulting Engineers were engaged by Health Infrastructure to provide Structural and Civil Engineering Design Services for Parts 1–2 of the Planning Phase and Parts 3, 4 & 6 of the Delivery Phase for the John Hunter Health and Innovation Project (JHHIP). Northrop Consulting Engineers were then novated to Multiplex to complete Parts 5,7,8 & 9 of the Delivery Phase.

The JHHIP will deliver updated and enhanced facilities, providing additional capacity to meet the demand of the Greater Newcastle, Hunter New England and Northern NSW Regions. The JHHIP will enable a more integrated service encouraging partnership with key health, education, medical industry and research partners from within and beyond the immediate region. The project includes the development of clinical and non-clinical services infrastructure to expand, integrate, enhance and optimise current capacity at the John Hunter Hospital Campus.

As part of the NSW Budget 2019/20, $780 million funding has been committed for the JHHIP.
Site-wide works include an extensive new road network, reinvigorated front entry, and works through the existing John Hunter Hospital to form connection between new and existing and refurbishment works. Following six months of enabling works and Multiplex being awarded the main works contract, our teams have finalised their designs and have started supervision during construction.
The $835 million John Hunter Health and Innovation Precinct will greatly increase capacity for critical care and see some existing services refurbished to meet the future health demands of the Newcastle, Greater Hunter and Northern NSW communities.
Northrop’s Newcastle Structural and Civil teams are very proud to be part of the wider consultant team delivering such a significant project.
“Our structural and civil engineering expertise has contributed to the design and construction of the John Hunter Health and Innovation Precinct (JHHIP), which will enhance healthcare services for Newcastle, the Hunter region, and northern NSW communities. The new Acute Services Building adds 40,000 square metres of clinical floor space, including a state-of-the-art Emergency Department, expanded Intensive Care Units, 22 operating theatres, and advanced medical imaging services. The project has recently achieved the 'topping out' of the new twelve/thirteen-storey Acute Services Building, marking the completion of its structural phase,” said Todd Bailey, Principal, Newcastle and Coffs Harbour Leader, Senior Structural Engineer
Renders by BVN Architects