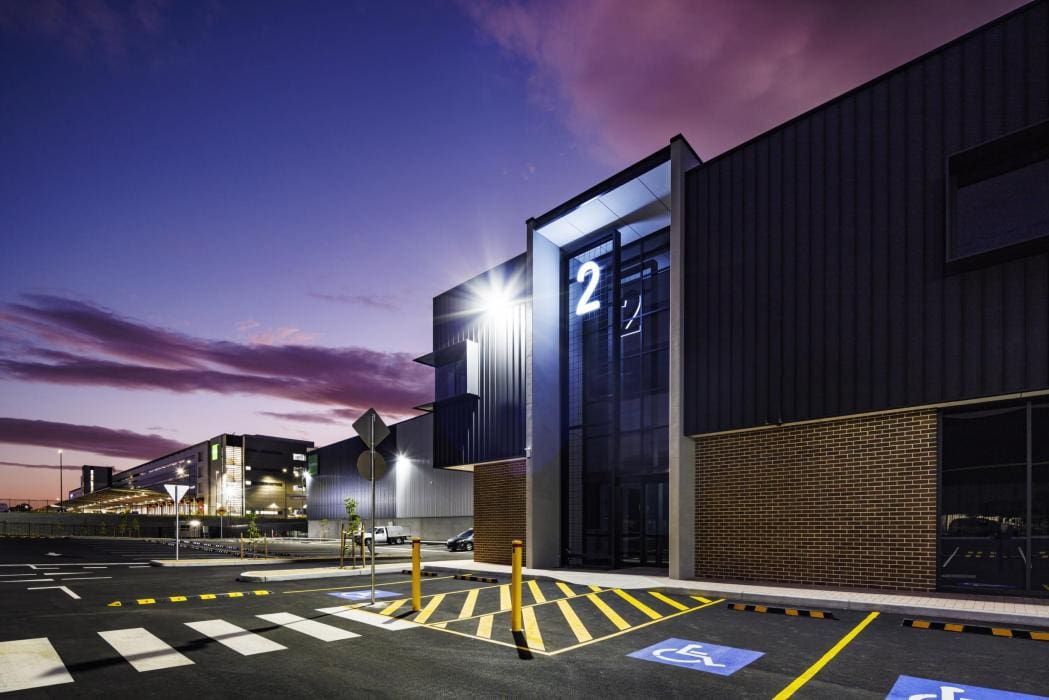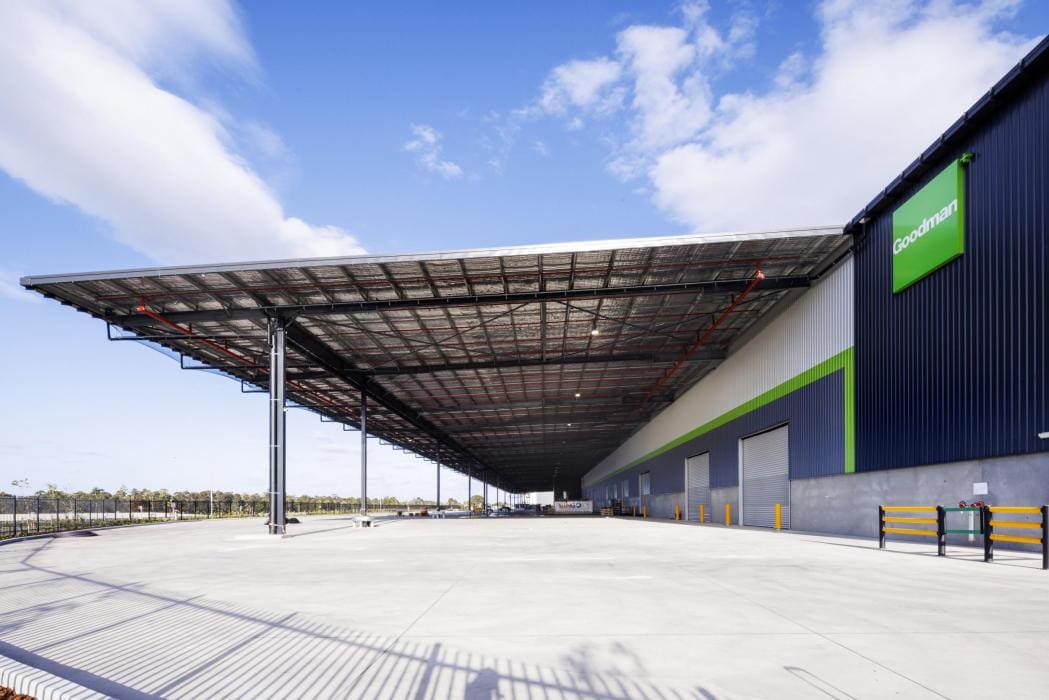
Macquarie University Central Courtyard Redevelopment
- Acoustics
- Electrical Engineering
- Hydraulic & Fire
- Mechanical Engineering
- Sustainability

Providing structural and façade engineering services, Northrop played a pivotal role in the successful completion the construction of a new state-of-the-art 34,000sqm Australia Post warehouse, complete with 1 office, 3 dock offices, a 8,500sqm mezzanine, and a 8,500sqm covered external area under a 30m “super-awning”. The heavily automated facility has an impressive capacity to send up to 450,000 parcels per day, making it a remarkable feat of engineering.

Working alongside the esteemed architect SBA and the automation manufacturer Beumer, Northrop provided detailed coordination to ensure seamless integration of the automation equipment with the building structure. The incorporation of the 3D model created by Beumer into Northrop’s BIM processes helped to simplify the coordination of the complicated arrangement, enabling the team to deliver the project within a tight deadline.
The automation equipment brought unique and unusual requirements to the building structure, including frame spacings that alternated with each bay and an allowance to easily move columns if the fit-out were made good. Northrop’s dedicated team rose to the challenge and brought a wealth of expertise and attention to detail to the project. We worked collaboratively with the client, Richard Crookes Constructions, to deliver a cost-effective industrial building that maximises future flexibility.