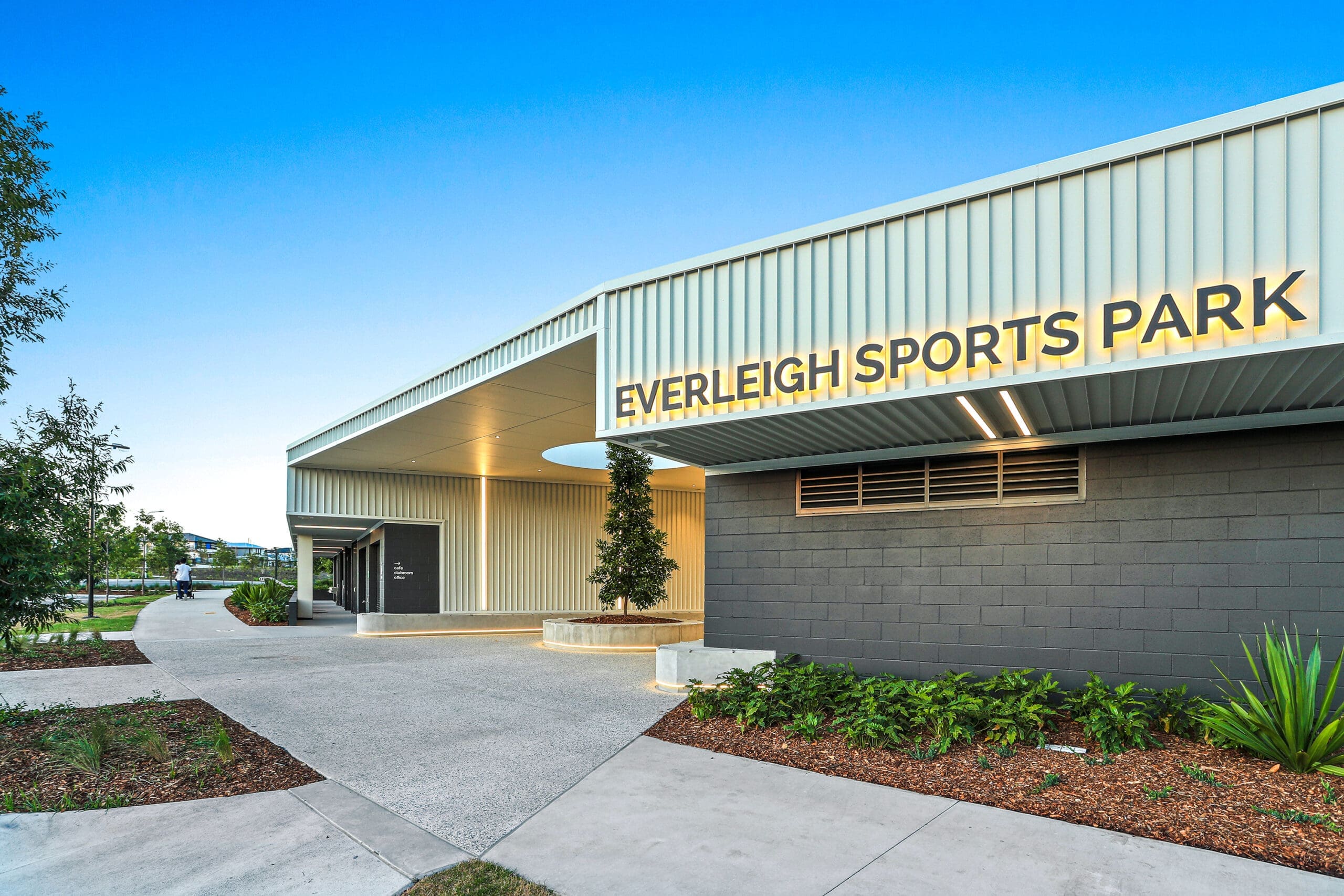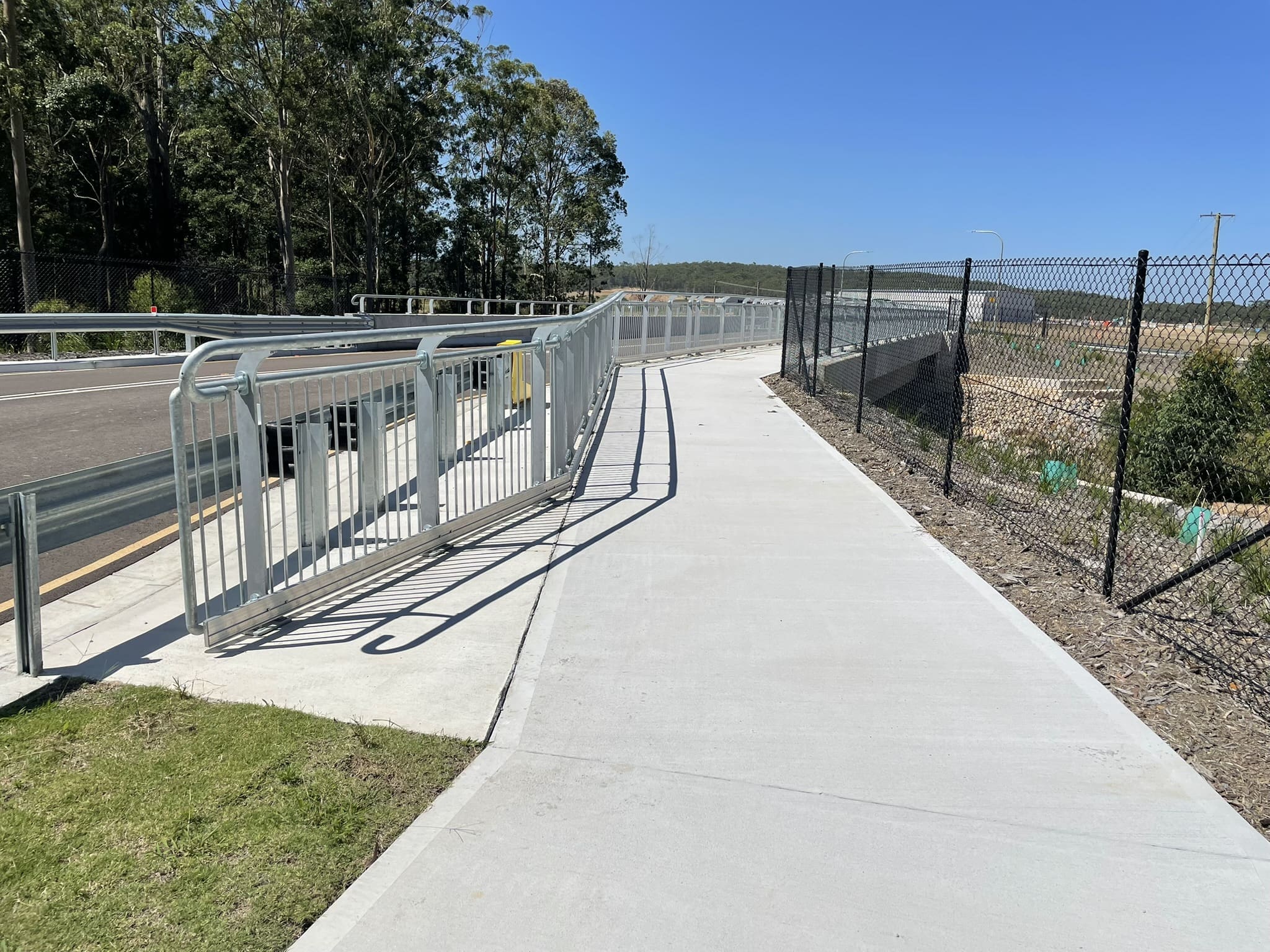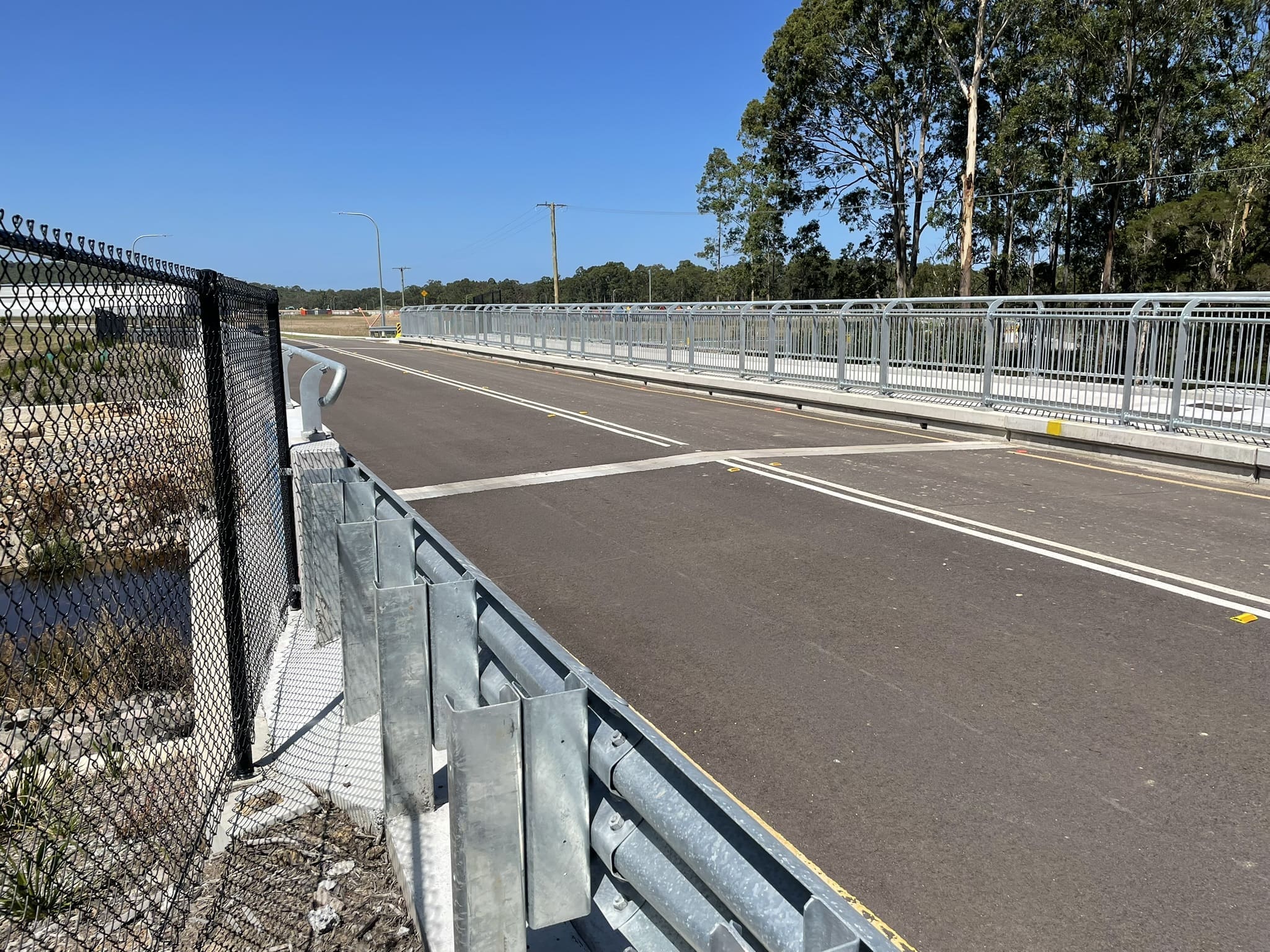
Everleigh AFL Clubhouse
- Civil
- Structural

Northrop worked collaboratively with ADWJ, Winarch and Daracon throughout the various stages of the project to deliver a fully coordinated package of works that resulted in a streamlined delivery program.

Project Northrop delivered concept and detailed design of Warner Industrial Park Bridge over Buttonderry Creek, Warnervale, NSW. Buttonderry Creek restoration and rehabilitation work, including the bridge, was completed as part of a new industrial development being undertaken by Winarch Capital. This bridge required coordination with the flooding engineers, civil designers and ecologists to determine the design surface levels and required waterway area under the bridge to limit impacts on the flooding behaviour of the creek.

Northrops involvement in this project commenced by coordinating with the civil designers and flooding engineers to determine the required bridge deck level and span length required to achieve the minimum clearance to the 1% flood event along with other Council requirements. Following this, we developed the concept design and detail design drawing package to a level suitable for construction.
Northrop also delivered construction phase services for the client and worked alongside the contractor, Daracon, during construction. This involved reviewing contractor ITP’s, hold points and QA documentation in accordance with the relevant TfNSW specifications and ensuring that construction of the bridge was carried out in accordance with these standards. Construction inspections were also carried out on site, as well as in the precast facilities for the manufacture of the precast Super Tee girders and barrier units.
This was Northrop’s first Super Tee bridge, however Northrops team of experienced engineers and drafters produced a package of drawings that was clear and concise and required very little in the way of coordination with the contractor in order to construct the bridge. The Super Tee drawings that were produced by Northrop were sufficiently detailed to allow the precast contractor (SCI) to utilise the Northrop drawings as the girder shop drawings which we took as quite a compliment.