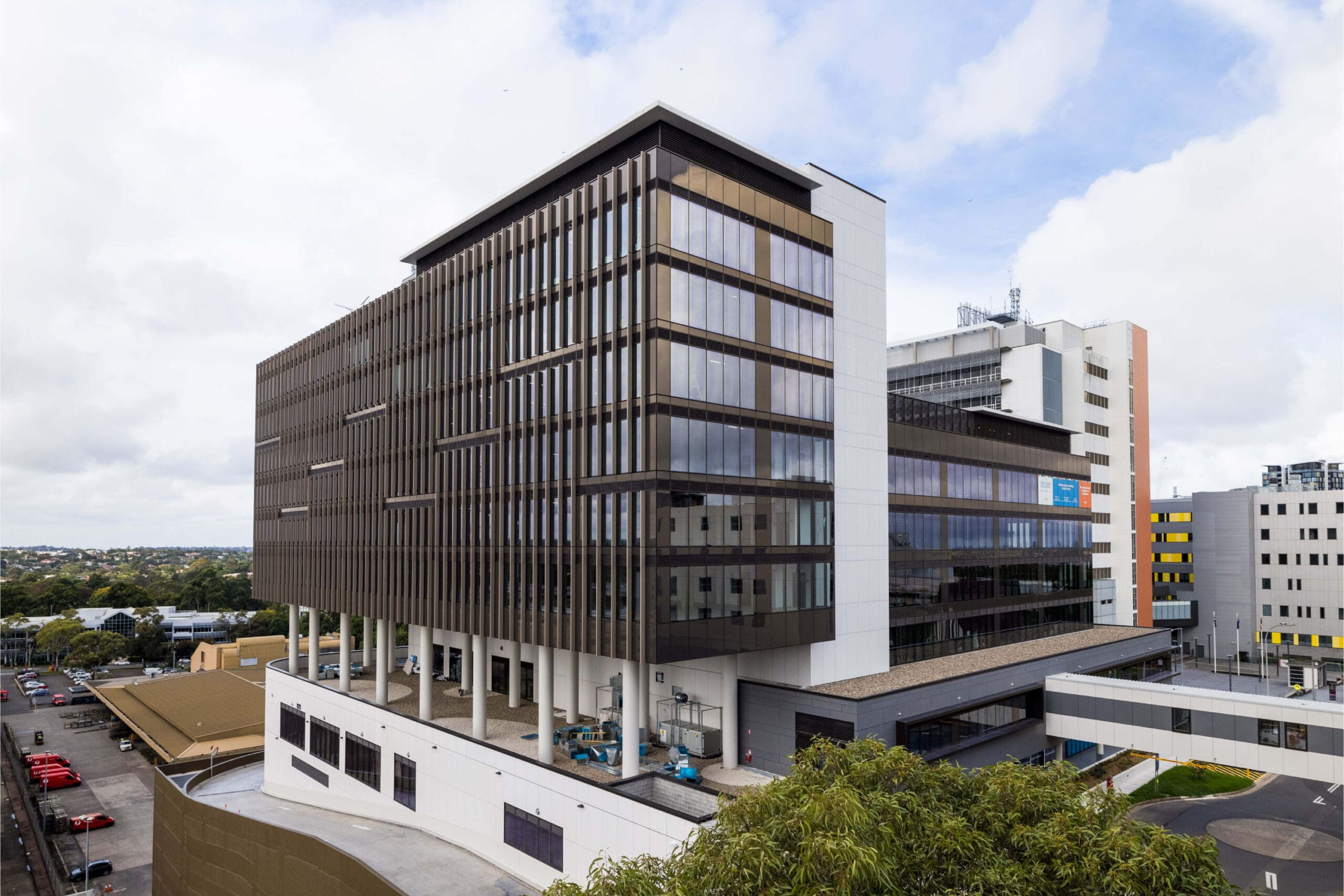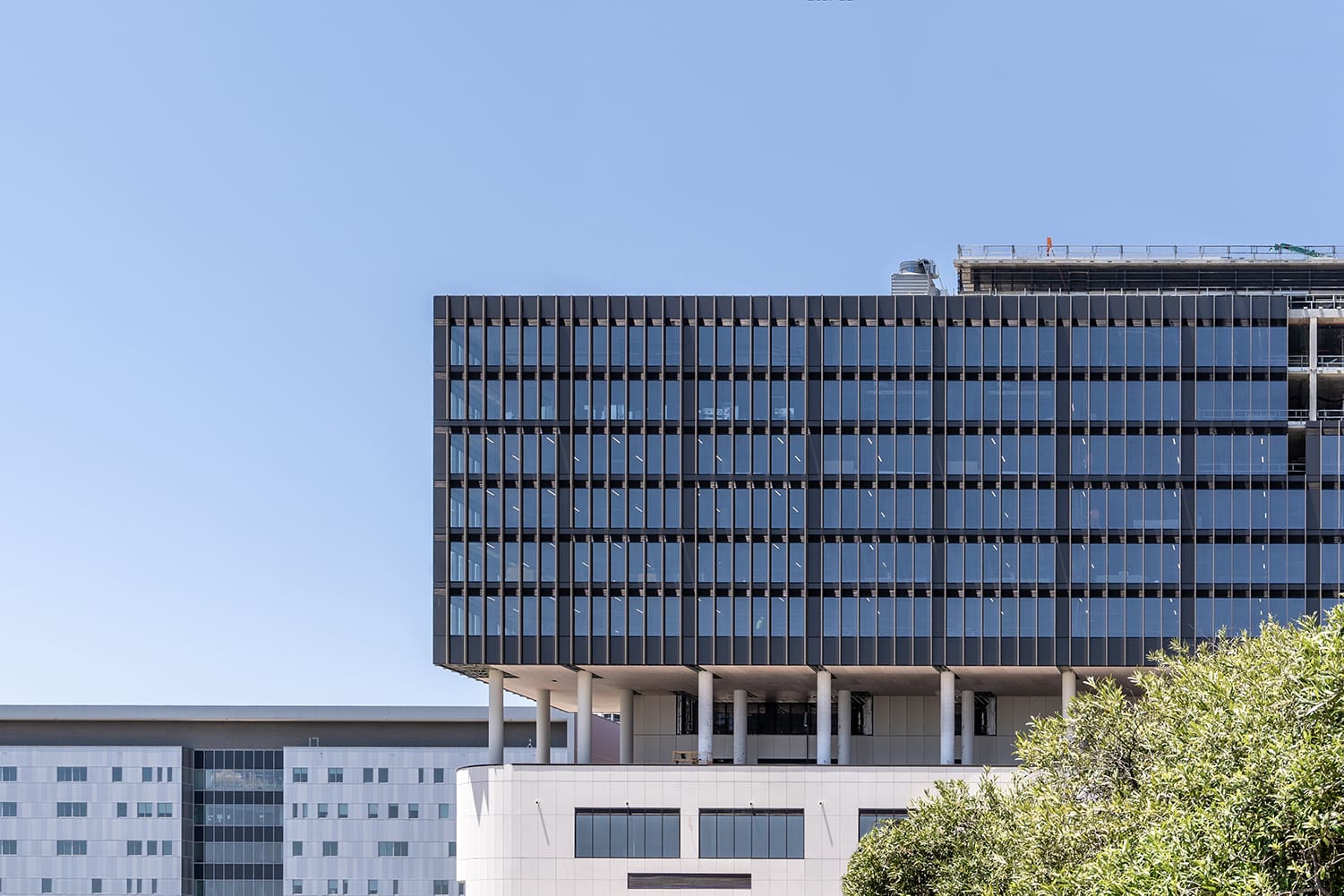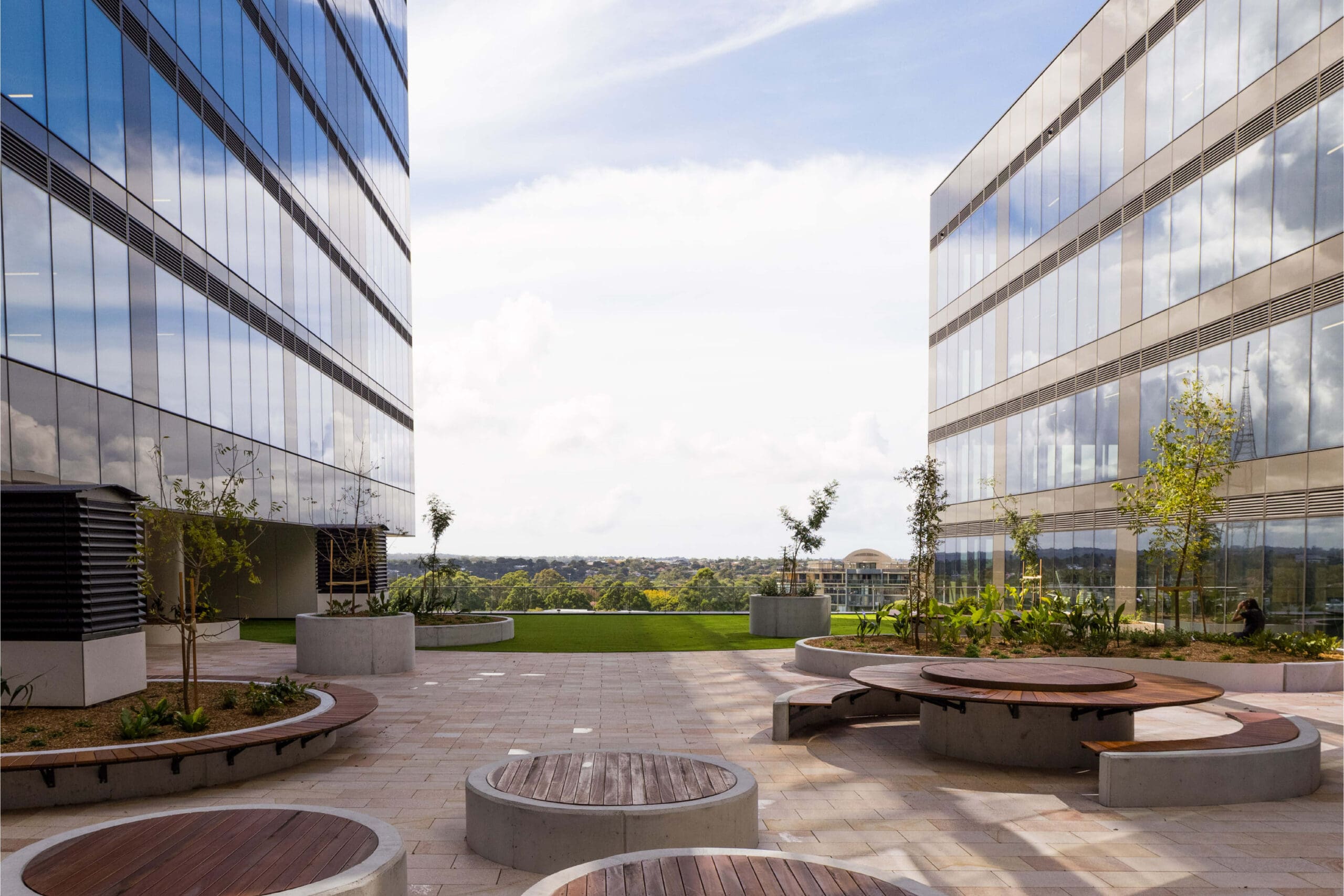
Macquarie University Central Courtyard Redevelopment
- Acoustics
- Electrical Engineering
- Hydraulic & Fire
- Mechanical Engineering
- Sustainability

In partnership with Dexus, Roberts Co and Cherrie Civil, Northrop delivered civil and structural engineering services for the North Shore Health Hub, a 16,900sqm mixed-use healthcare facility. The hub houses a variety of integrated medical services, including consultation suites, a day surgery, medical imaging, pathology, cancer treatment, and retail spaces. Strategically located opposite Sydney’s Royal North Shore Hospital and North Shore Private Hospital, the facility serves as a vital healthcare destination.
Collaboration was a cornerstone of this project’s success, beginning early in the design phase and continuing through construction.

The project involved constructing two towers, one 9-storeys and the other 6-storeys, along with a 5-storey basement carpark. One of the most significant challenges faced by the project teams was shoring and excavation on a steep site with an 18m cross fall. To promote a collaborative and transparent design process, Northrop incorporated 4D BIM modelling, integrating time-related information into the 3D BIM models. This approach allowed Northrop to clearly detail the stages of the shoring construction, helping all design team members and contractors fully understand the complexities of the design.

The building design features striking double-height concrete columns, multiple transfer levels, expansive cantilever structures, vibration analysis, and a complex lateral stability model. These elements required numerous iterations to finalise the business case, necessitating close collaboration with all stakeholders. The medical facility also includes a medical linear accelerator (LINAC) bunker, used for external beam radiation treatment of cancer patients. Northrop provided value management services, delivering a more cost-effective structural shielding solution for the bunker than initially proposed. Working closely with the tenant physicist, concrete technologist, and contractors, we ensured a comprehensive quality assurance process throughout the project. A critical aspect of the bunker’s design was understanding the thermal gain in the thick concrete walls to control temperature gradients and prevent cracking.
Our scope of work also included the design and coordination of a 76m link bridge, facilitating the seamless transfer of patients and staff between the existing private hospital and the new surgery suites within NSHH. The intricate steel-framed bridge, with spans reaching up to 28m, is carefully positioned between three existing buildings. The bridge’s trusses are supported by three distinct steel portal structures, with piled foundations, carefully navigating around existing underground services and spanning over a current on-grade car park. To minimise disruptions in the active hospital environment, comprehensive in-ground due diligence was carried out, resulting in several design iterations to ensure the bridge was successfully installed during a 48-hour shutdown period.
The North Shore Health Hub has made a significant impact on the local community by improving access to essential healthcare services and offering a comprehensive medical facility that addresses a broad spectrum of patient needs. The meticulous planning and execution by the project team helped reduce disruptions to the active hospital environment, ensuring that the community could continue benefiting from vital services during construction. By integrating sustainable design features and cutting-edge technology, the facility is positioned to support the health and well-being of the surrounding community for many years ahead.
“The team gave us an enormous amount of comfort that they actually understood the challenges of working on this site.” Peter Morley – Head of Office Development | Dexus
