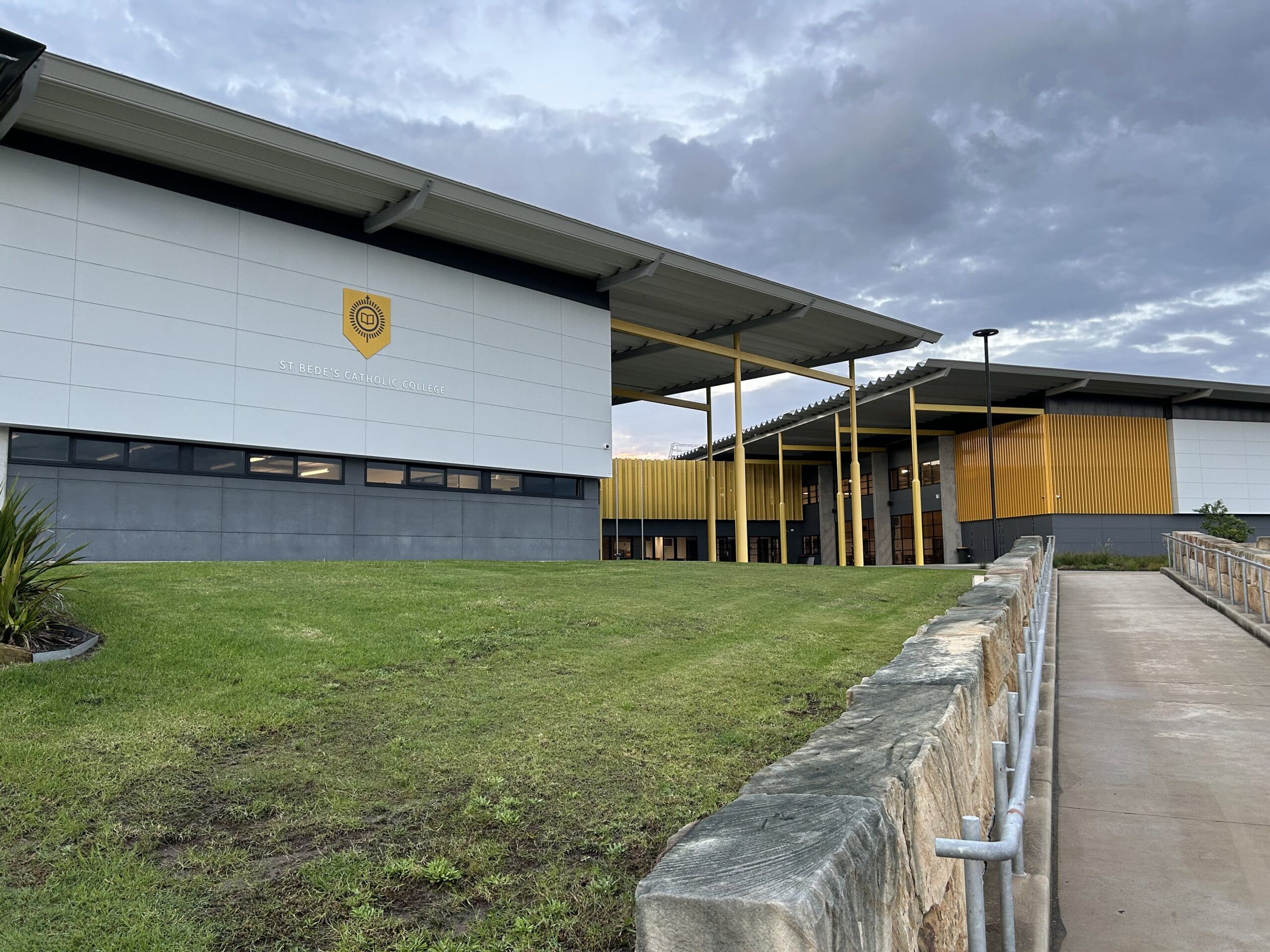
Macquarie University Central Courtyard Redevelopment
- Acoustics
- Electrical Engineering
- Hydraulic & Fire
- Mechanical Engineering
- Sustainability
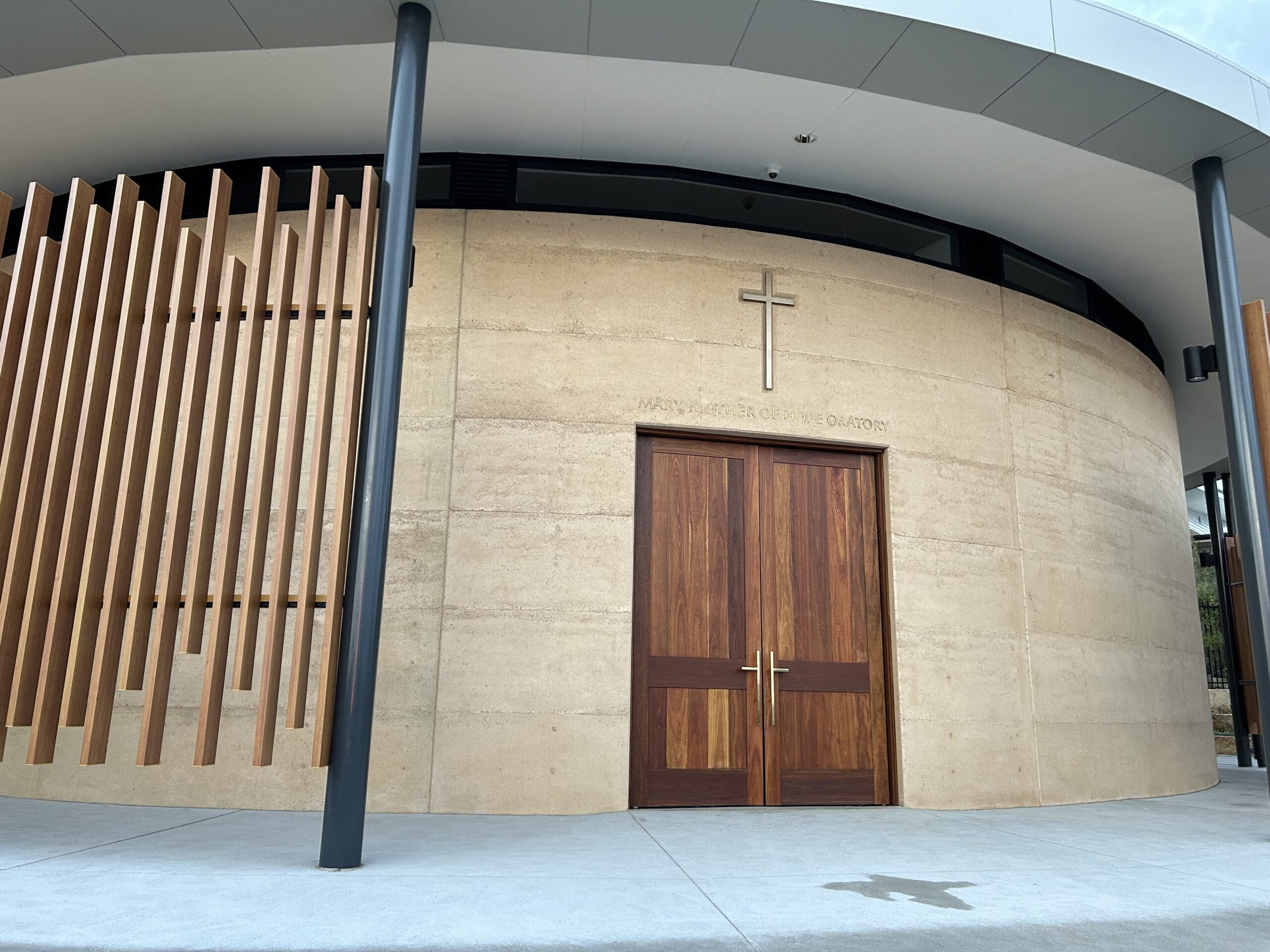
Northrop worked in collaboration with SHAC Architects, Principal Project Management and Richard Crookes Constructions to deliver structural, civil and mechanical services for the new co-educational secondary college, St Bede’s College Chisholm for the Catholic Diocese of Maitland Newcastle.
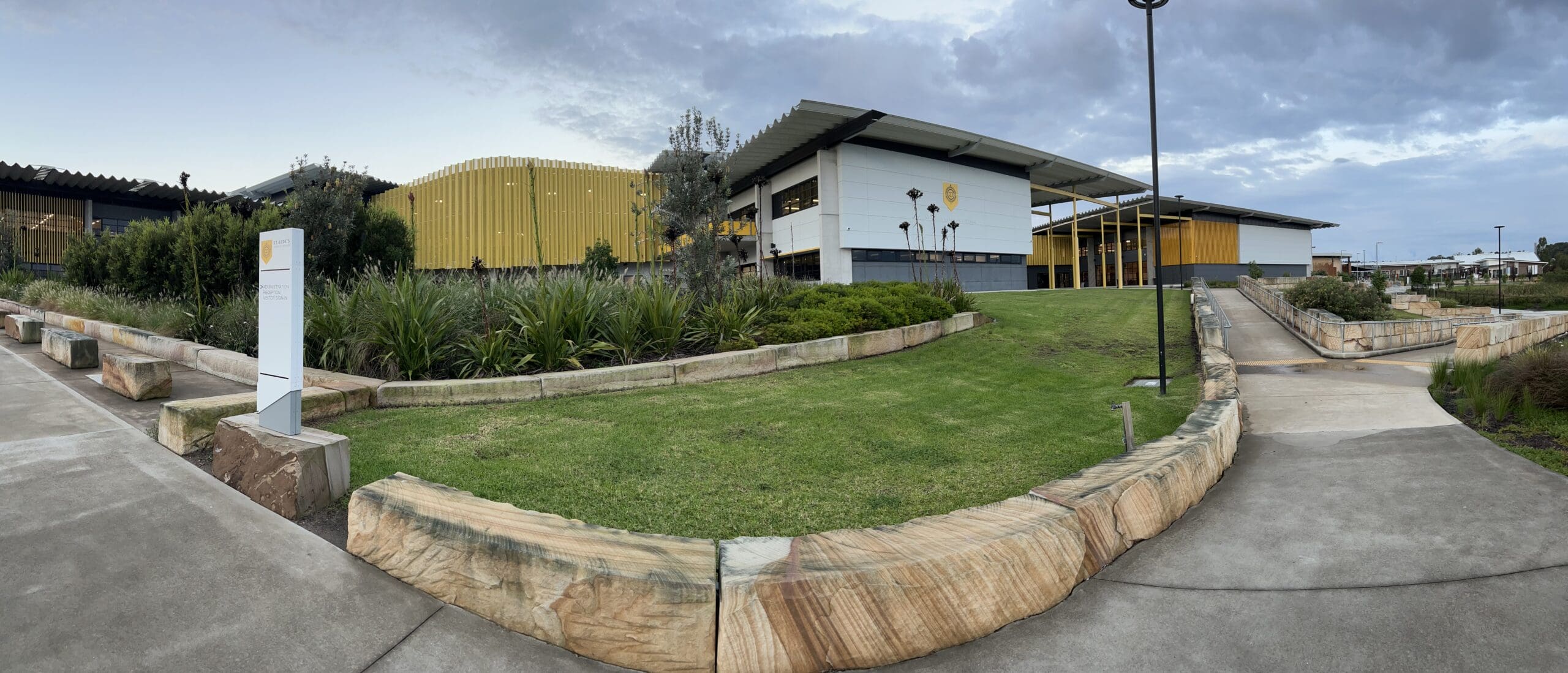
Project – 70 words
Located in the growing community of Chisholm, St Bede’s College has been designed to accommodate more than 1000 secondary students through Years 7-12. The project consisted of the construction of Block B and Peregrine Trail BC (Stage 2), two, three storey concrete framed buildings, with post tensioned slabs which included science, art/ media, hospitality, general learning areas, and amenities. The Peregrine Trail BC was a building linking the existing Block C to the new Block B. Similarly, the buildings Block A and Peregrine Trail AB (Stage 3) were two, two storey concrete framed buildings with post tensioned slabs which included TAS woodwork/ metalwork, general learning area and student amenities. Block D and the Peregrine Trail CD (Stage 4), were two, two storey concrete framed buildings which included a double height multipurpose hall, music/ dance/ drama/ PDHPE (Personal Development, Health and Physical Education), general learning areas and student amenities. Block A through to Block D were linked via the Peregrine Trail structures.
Other structures constructed at the school included a bus shelter, construction of the circular Chapel and campanile, relocation of the sports field to the new eastern lot, an amenities building, a covered outdoor sports court, a multipurpose artificial turf sporting field and central boulevard connecting the college buildings with landscape areas.
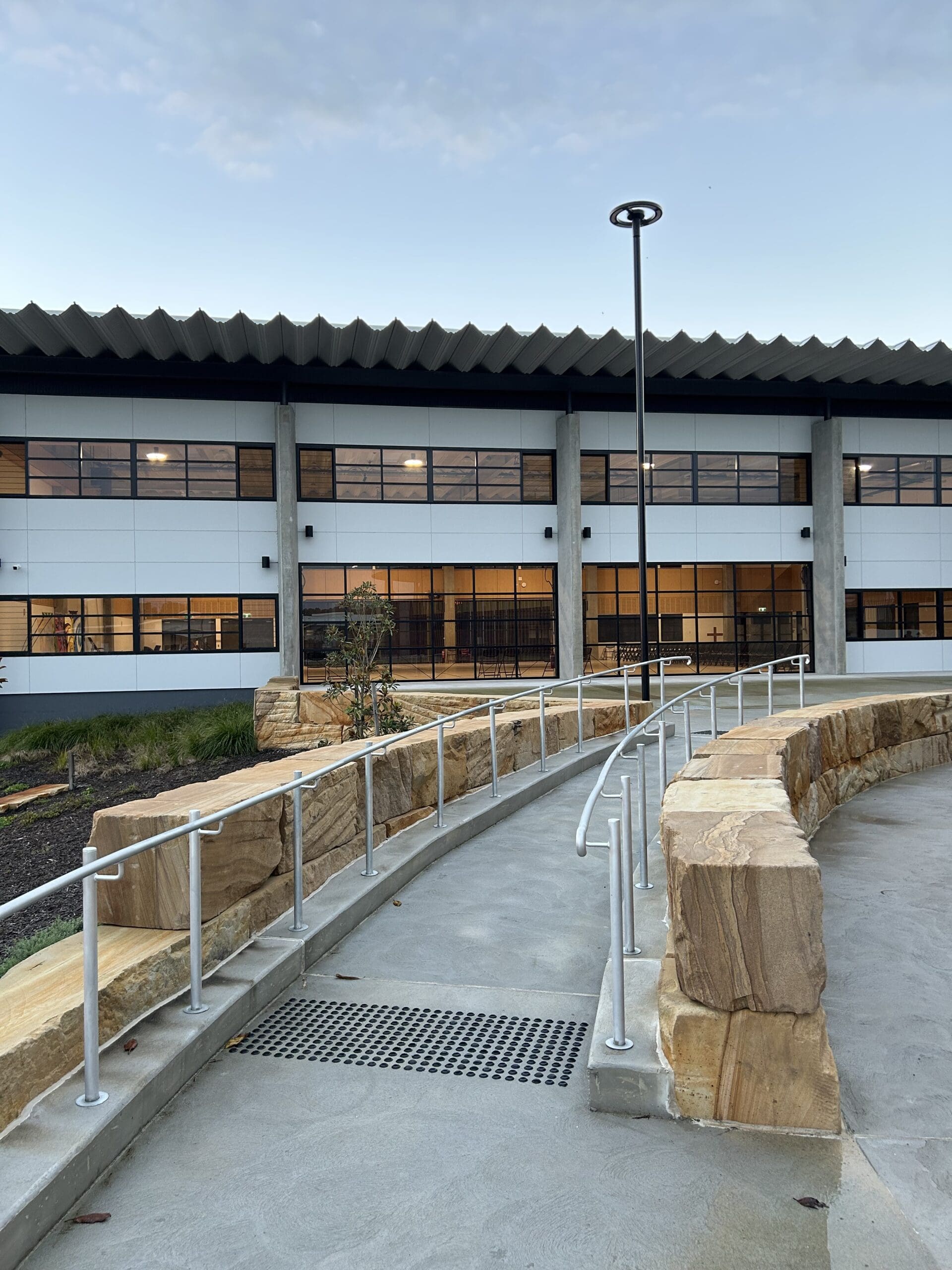
Part of the project was assisting with a timely solution to address the site constraints when pouring the concrete columns onsite. Precast concrete columns were a solution to address this issue and meant that the structural columns required, ranging in height from 7m-12m in length and weighing approximately up to 22 tonnes were poured offsite and transported via truck and lifted into position by crane. Connections were also designed at the base of the columns to the foundations to allow the columns to be erected and free standing without any propping/ bracing or reliance on support from the suspended post tensioned slabs in the temporary case.
The circular Chapel structure was constructed out of rammed earth external walls with a circular roof. The roof spanned entirely over the internal chapel floor without any columns. It was key to establish a sound erection sequencing and methodology to achieve the stability of the roof during erection with Richard Crookes Constructions and work within the constraints of the site.
Deep profiled Aramax roof was used on the roofs of the new buildings from Block A – Block D, which allowed us to eliminate the need for any lightweight purlins and rely on the Aramax to span between rafters, which further reduced time of install.
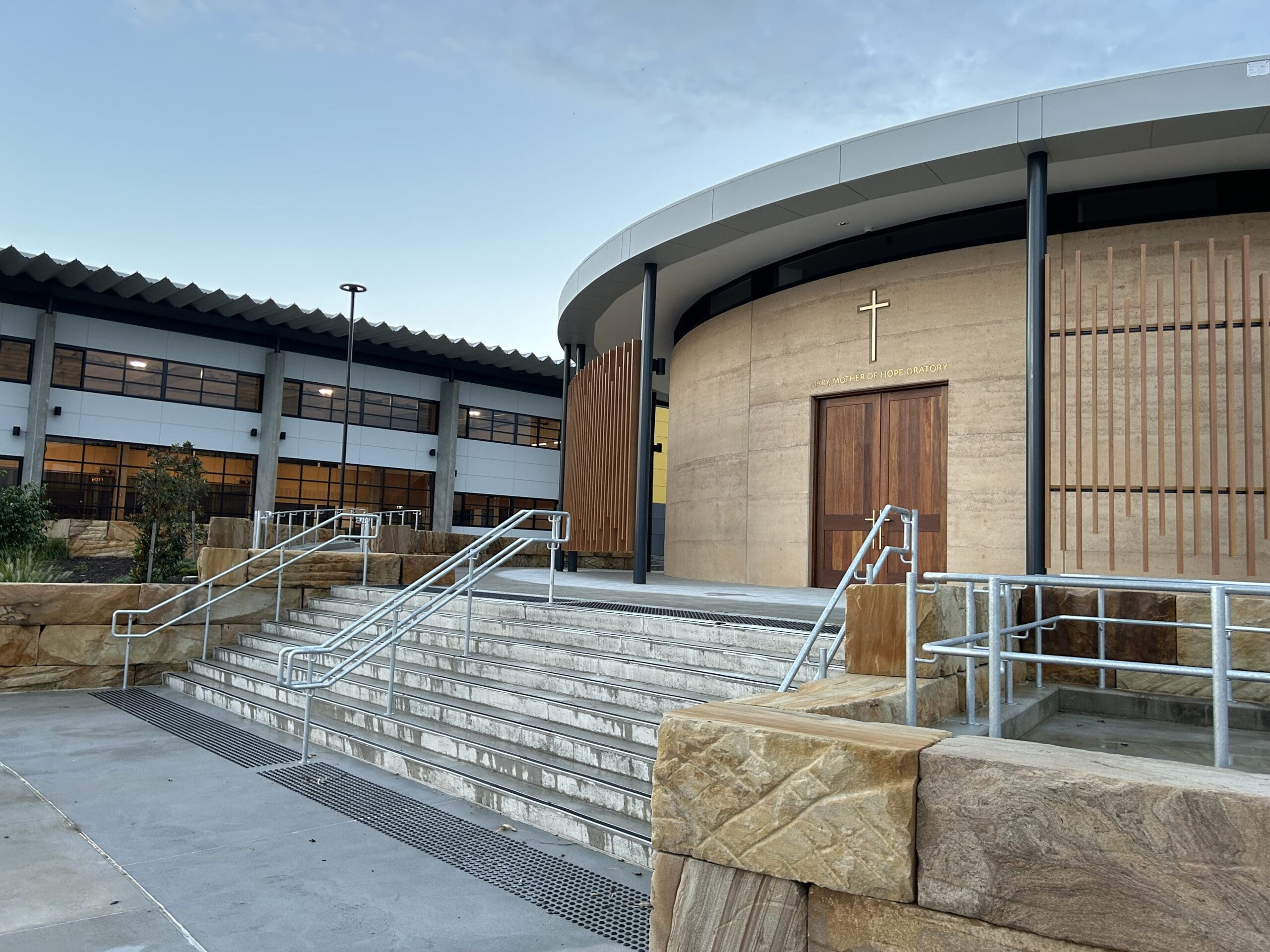
St Bede’s College originally had the capacity to provide education to Year 7 students, since the construction St Bede’s is now equipped to accommodate students from Years 7-12, the campus incorporates contemporary buildings that utilise natural lighting and natural cross ventilation into internalised areas, flexible learning spaces and multipurpose outdoor spaces to provide a diverse educational experience to accommodate the needs of all students and future generations.
