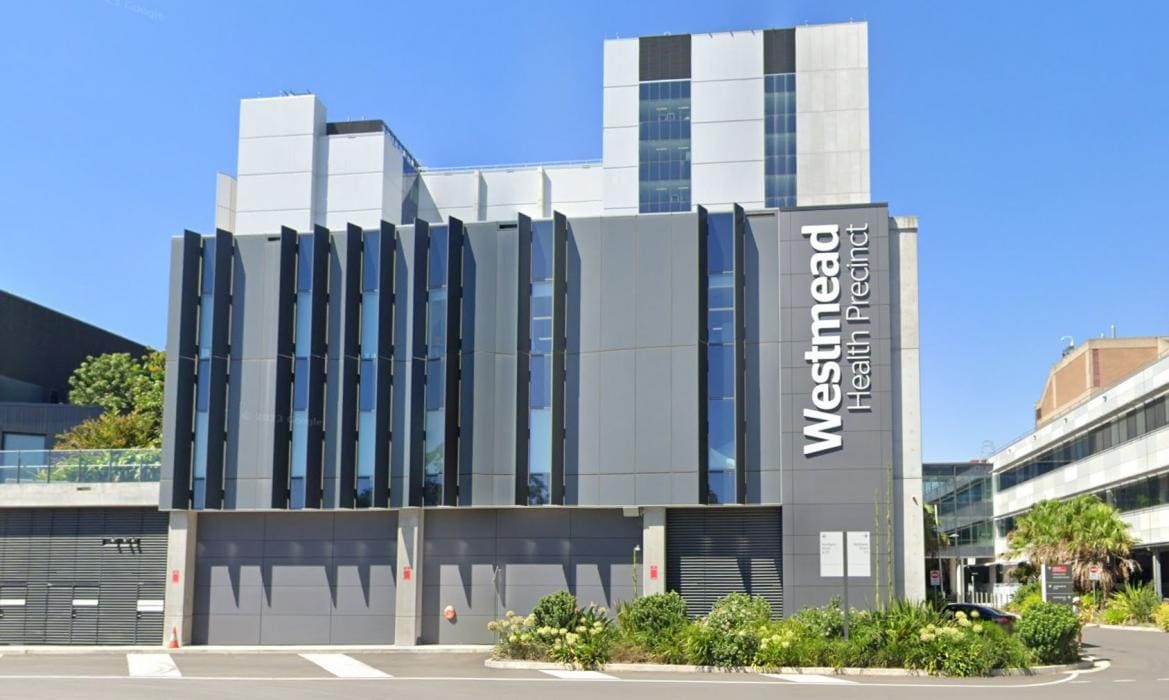
Macquarie University Central Courtyard Redevelopment
- Acoustics
- Electrical Engineering
- Hydraulic & Fire
- Mechanical Engineering
- Sustainability

The purpose-built Cystic Fibrosis Specialist Ward at Westmead Hospital is a pioneering achievement in Australia, aimed at enhancing cystic fibrosis specialty services. This extensive refurbishment project spanned three blocks: Block A (out-patient facility), Block B (single room refurbishment), and Block D (16-bed in-patient unit). The ward collectively includes consultation and isolation rooms, procedural and treatment spaces, support staff facilities, and patient reception areas.

Westmead Hospital is currently undergoing its largest-ever renovation, as the existing infrastructure has aged considerably, with this particular section being built over 40 years ago. Given the significant evolution in power requirements over this period, the challenge for our electrical team was to accommodate increased power needs without a complete system overhaul. The power supply, which was shared across different levels, necessitated isolated adjustments to prevent disruptions in other areas within the operational hospital. LED technology and advanced lighting controls were used to match the lighting levels recommended by Australian healthcare standards for patient care facilities. Design for this project began as early as 2020, resulting in a large amount of meticulous documentation, adhering to applicable design guidelines from HI.
Executing the project within the live hospital environment involved transforming Westmead Hospital’s fifth level to house the new unit. To minimise disturbances, a well-considered staging strategy was employed, factoring in the relocation of existing floors. Our collaboration with Renascent and PwC during staging ensured a seamless process.
This project also marked our initiation with dRofus (leading data management software). Our team rapidly acquired proficiency in this intricate program and have applied these acquired skills to subsequent new health projects where use of this program is now the norm.
The completion of Westmead’s latest refurbishment highlights the substantial advancement in hospital design over the past four decades. Focused on enhancing patient experiences, integrating cutting-edge technology, artistic elements, and contemporary lighting, our team takes immense pride in contributing to this vital community project.