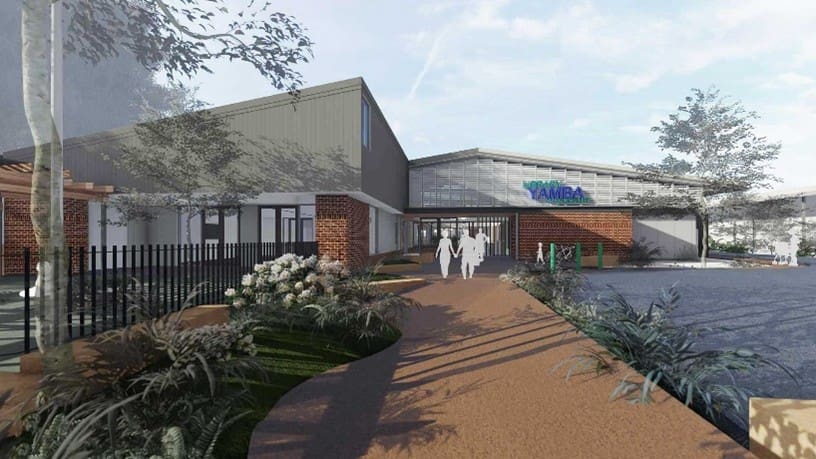
Uniting Bowden Brae
- Civil

Northrop collaborated with Clarence Valley Council, James Cubitt Architects, and Bennett Constructions to develop the Yamba Library & Community Facility. Our team provided structural and civil engineering services, ensuring the project met technical standards while addressing the diverse needs of the Yamba community. This partnership focused on delivering a modern, multifunctional space that integrates various community services under one roof.
The Yamba Library & Community Facility, part of the Treelands Drive Community Hub, is a contemporary cultural and educational center designed to serve the Yamba community. The project includes a larger library, art space, dedicated youth area, outdoor communal areas, and flexible meeting spaces. Key challenges involved integrating these diverse functions into a cohesive design while maintaining accessibility and sustainability.
Northrop provided structural and civil engineering services to support the delivery of the Yamba Library & Community Facility. We worked closely with Clarence Valley Council, James Cubitt Architects and Bennett Constructions to ensure the design and construction met performance, safety and compliance requirements. The project involved collaboration across a large stakeholder group and required thoughtful planning to bring together various community functions under one roof. Our focus was on delivering reliable, practical solutions that aligned with the design vision and supported an efficient construction process. Northrop’s involvement helped ensure the facility could meet long-term community needs and accommodate a wide range of uses into the future.
The Yamba Library & Community Facility will significantly enhance the local area by providing a versatile space for education, culture, and community activities. The expanded library, art space, and youth area offer valuable resources and programs, fostering community engagement and lifelong learning. The inclusion of outdoor communal areas and flexible meeting spaces supports a wide range of events and gatherings, promoting social interaction and cohesion. This facility serves as a vibrant hub that reflects the community’s identity and aspirations.
Images courtesy of James Cubitt Architects