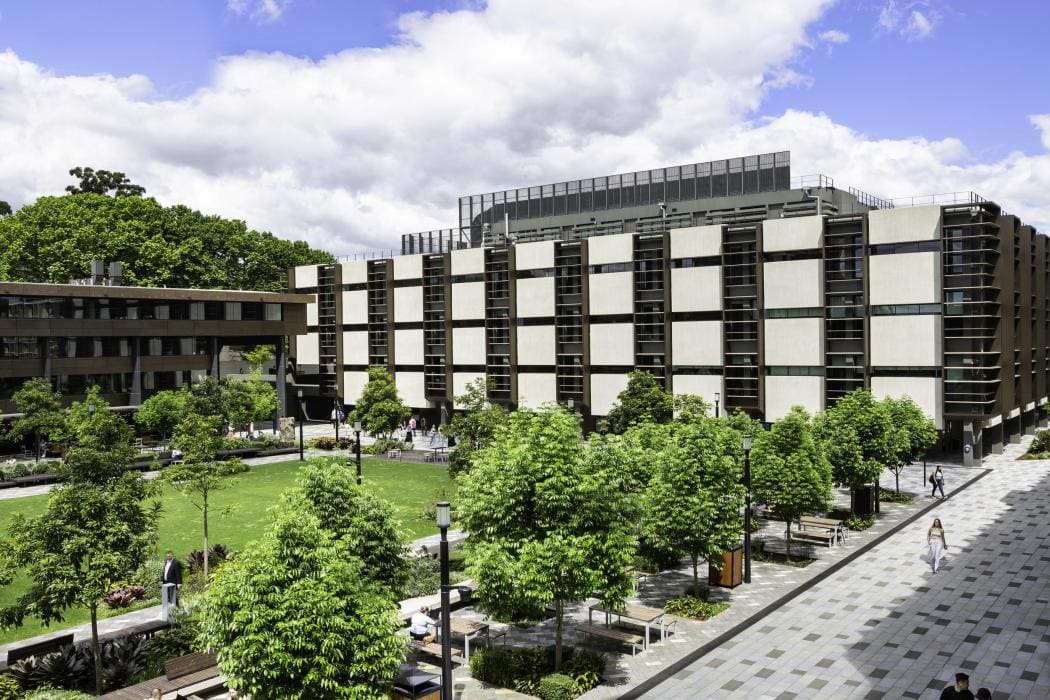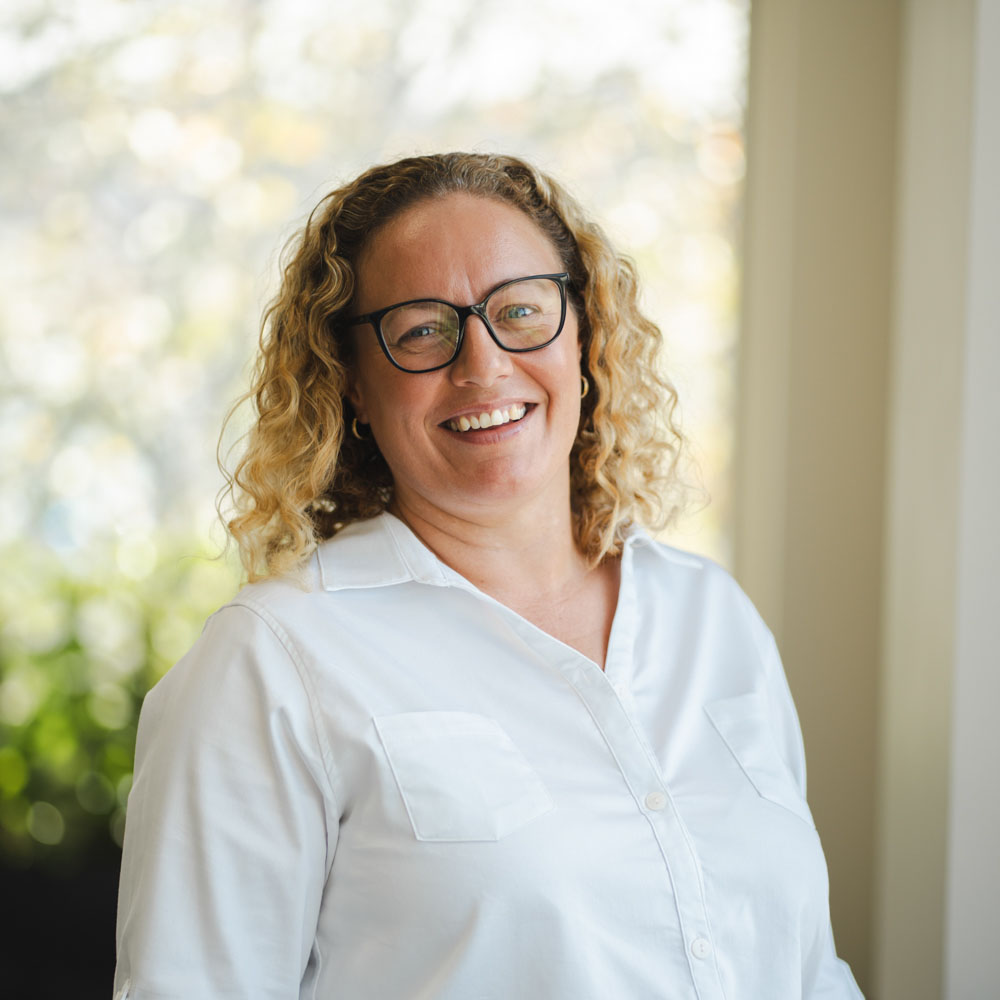
Central Coast Grammar School – Junior School K-6
- Civil
- Mechanical Engineering
- Structural

At Northrop, schools have always been a cornerstone of our business. Through the ‘Building the Education Revolution’ of the GFC, through to Modern Methods of Construction, our people have always loved working on projects that help to educate the next generation.
So how do we approach an education project? Although we regularly work as a single-discipline service within the education sector, we believe our multidisciplinary team approach offers big advantages and provides our clients with an outcome that is more than the sum of its parts.
Whether it’s a pre-school, a government school, a private school, or a higher education provider, we first seek to understand the key outcomes, listening to the client and architect and understanding the site challenges, before putting our ideas on the table. We understand that funding for education projects is often limited, and every dollar counts towards providing better facilities for Australian kids.
Our experience helps us look out for your key risks and opportunities. We understand government requirements – we’ve got our heads around the NSW EFSG and Victorian DG11, and we’re comfortable designing in live sites where student safety is paramount.
The best part of engineering schools is seeing the impact it has on the local community on opening day, when the students get a brand new place to learn. We also love to use our designs as an opportunity to help educate current students about careers in engineering and construction, using their new school building as a live example.

We love working on education projects and the unique challenges they provide. Our experience tells us the earlier we can be involved with a project, the sooner we can turn challenges into solutions. This means better outcomes for clients, educators, students, and the community.
Karlie CollisPrincipal, Structural Engineering, Northrop
We’ve been working on modular schools since the first pilots in NSW – and have a good understanding of how we interface with the relevant contractors and suppliers, and what can fall through the gaps.
Just because schools are often government-funded, it doesn’t mean they can’t win design awards. Our team loves to work closely with architects, especially on projects that support a local community.
As space in our cities becomes more valuable, it makes sense for schools to go up rather than out. Our multidisciplinary team learnt a lot from Inner Sydney High School, including complexities of stacking long-span sports spaces under classrooms, and the complexities of moving students around the building at timetable changes.
Our experience and multidisciplinary approach allows us to mitigate site issues including mine subsidence, varying geotechnical conditions, cyclonic wind-affected areas, and working with heritage-listed buildings. Our ability to navigate these challenges allows our client’s projects to proceed on time – and to plan.
The way students learn is changing, so we often incorporate a higher degree of flexibility into classroom spaces. This includes higher loading allowances, adaptable building services and bigger column grids to allow for more open spaces down the track.
Our team holds a deep understanding of department standards and codes up and down the east coast of Australia. We work with clients and other key stakeholders to ensure our projects comply.