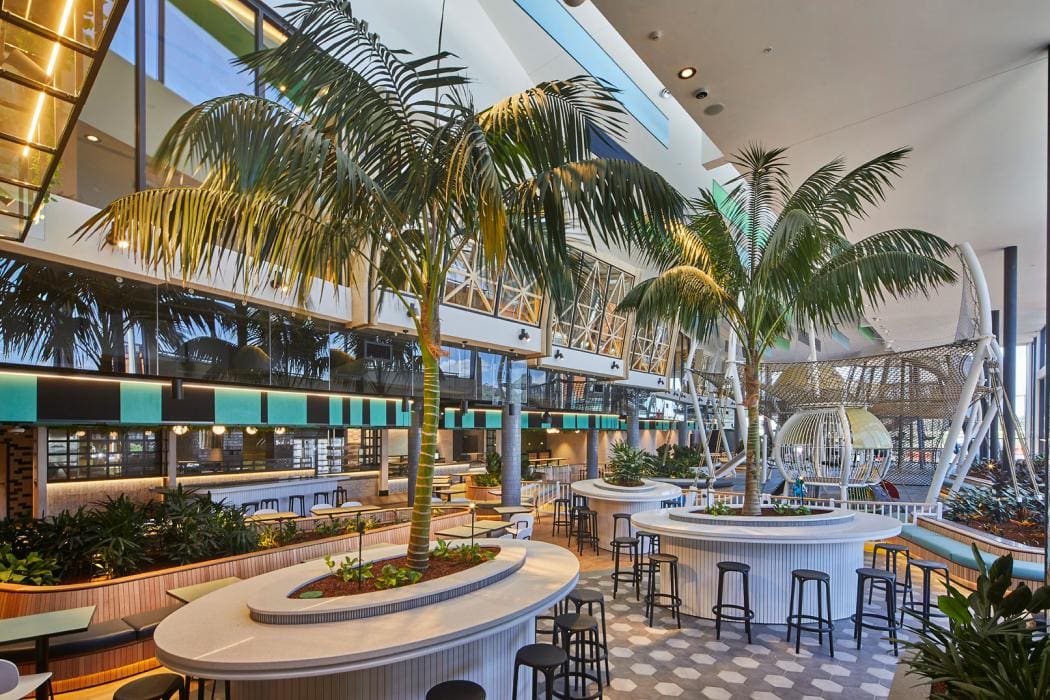
Canterbury Leagues Club
- Structural

Engineering the expansion and modification of clubs for their communities.
At Northrop, we partner with local clubs to help expand and evolve their facilities over the long term, ensuring they remain relevant in their local communities. Our experience tells us that club sites are often constrained and landlocked and therefore modifications to the existing building offer the best way to create new spaces and additional parking, enabling clubs to adapt to new food offerings, fitness, and entertainment.
To support clubs’ ambitions and to ensure architectural intent, it is vital that the engineering team have a good understanding of the constraints and opportunities of the existing club assets. This includes the existing structure, electrical services, power capacity, mechanical services, smoke exhaust system, plant room layout, fire-fighting strategy. But that’s not all.
• Minimise disruption to Club operations and car parking.
• Provide an extra level of detailing due to high quality interiors.
• Provide a high degree of building services coordination in the commercial kitchens and gaming areas.
• Agree strategy for certification of existing building with the PCA upfront in the design.
• Agree fire-fighting strategy
• Ensure the Clubs understands the staging of works (hording line) and the impact on operations and car parking upfront.
Once we’ve established a strong understanding of the existing site, through the review of documentation and a site investigation, critically we engage with the clubs’ operations team to understand how the site is run, including the use loading docks, access requirements, car parking, and plant rooms, and how we can preserve or elevate that system and minimise any impact to patrons.
We also offer high levels of attention to detail during design and documentation, commercial kitchens, cool rooms, and building services when reticulation is complex and congested. We ensure a high degree of coordination is achieved especially where space is a premium by utilising 3D modelling.
Due to the nature of existing clubs, there is often an additional level of complexity in the certification process (CC&OC). Therefore, our approach is to agree these issues upfront with the PCA to ensure a smoother sign-off process later in the project.

I have worked many Clubs across NSW over the past 20 years and have enjoyed getting to know the Club people, and the changes in the industry. I've enjoyed working with the architects, PMs and builders to deliver some great community-focused projects - it's been both challenging and rewarding.Stephen MaherPrincipal
• Structural & Civil
• Section J reporting and JV3 Modelling
• Facade engineering
• Vertical Transportation
• Fire Sprinkler design
• Hydraulic services
• Internal coordination across multi-disciplines.
• BIM 360 across all disciplines
• Working collaboratively with builders in the D&C environment.
• Assessment of existing structures
• Remedial engineering & strengthening
• Assessment of existing buildings for code compliance (all services)
• Bespoke structural solutions based on existing building constraints
• Maintaining records (documentation) of pervious projects.
• Power demand assessments (in conjunction with ASP3)
• Lighting design (in conjunction with interior designers)