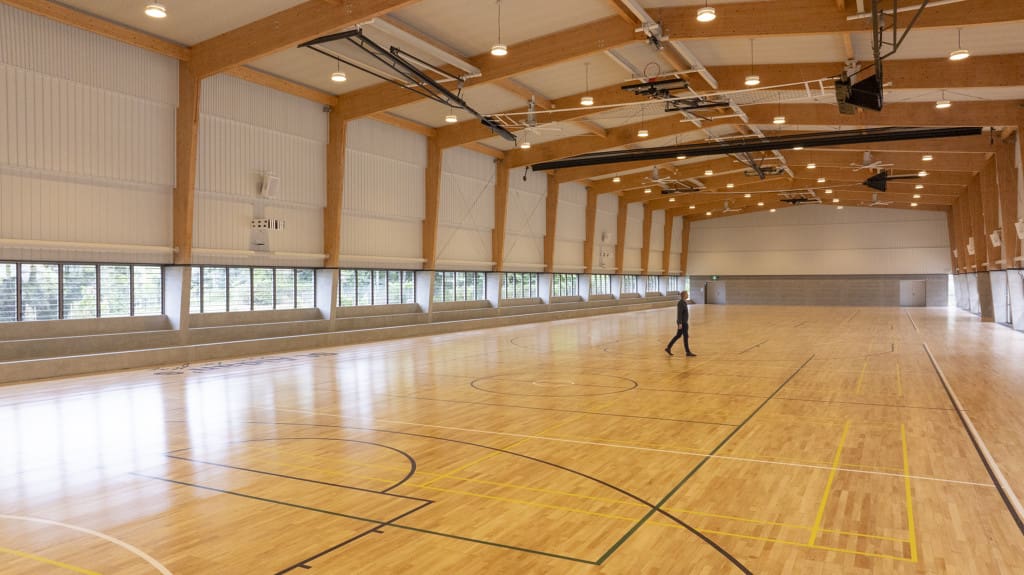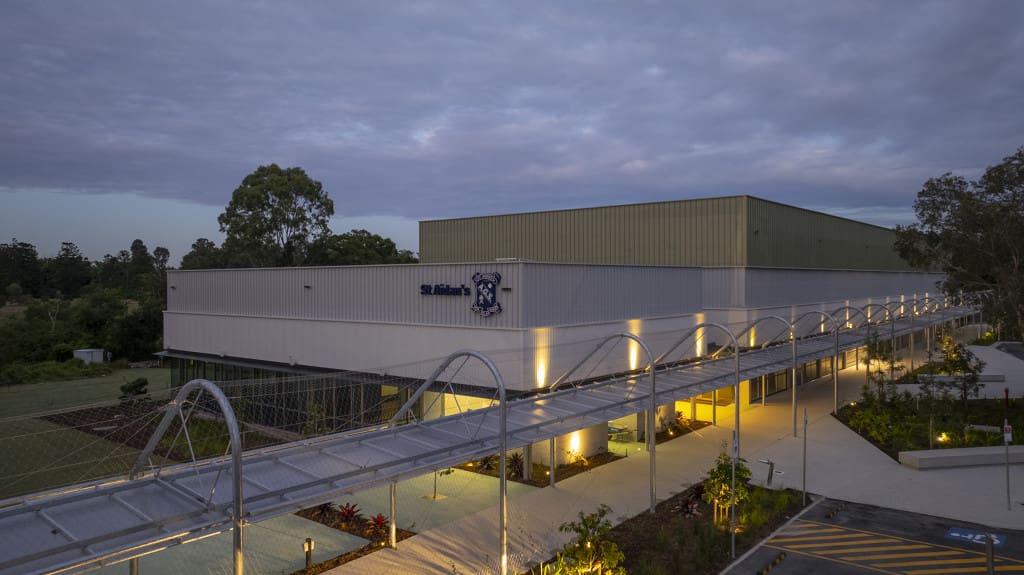
Macquarie University Central Courtyard Redevelopment
- Acoustics
- Electrical Engineering
- Hydraulic & Fire
- Mechanical Engineering
- Sustainability

"The integration of engineered timber into the design has not only fulfilled our sustainability goals but has created a unique, flexible space that our students love." St Aidan’s Anglican Girls School Representative.
Northrop collaborated with key stakeholders Blight Rayner Architecture and Theca Timber to deliver a sustainable, timber-based sports precinct. Our structural expertise ensured the integration of Glue Laminated Timber (GLT) with resilience against flooding and environmental challenges.
Northrop engineered the St Aidan’s Anglican Girls School Sports Precinct, featuring a 96-metre indoor court and flexible learning spaces. Designed with sustainability in mind, the structure integrates 87% timber, with GLT portal frames spanning 25 meters. A key focus was flood resilience due to close proximity to Oxley Creek.
Northrop provided expert structural and civil engineering services, including the integration of mass timber in the design. Our collaboration with timber specialists, Theca, ensured the effective procurement of Spruce GLT, helping to reduce the environmental footprint. We also worked closely with the project team to mitigate flood risks by elevating the buildings and adjusting the landscape.

The precinct has become a state-of-the-art space for students, enhancing both sporting and learning environments. The use of sustainable timber contributed to reduced carbon emissions, while flood resilience measures safeguard the facility for years to come. Most recently the building has been awarded “Building of the Year” at the 2025 Brisbane Regional Awards.