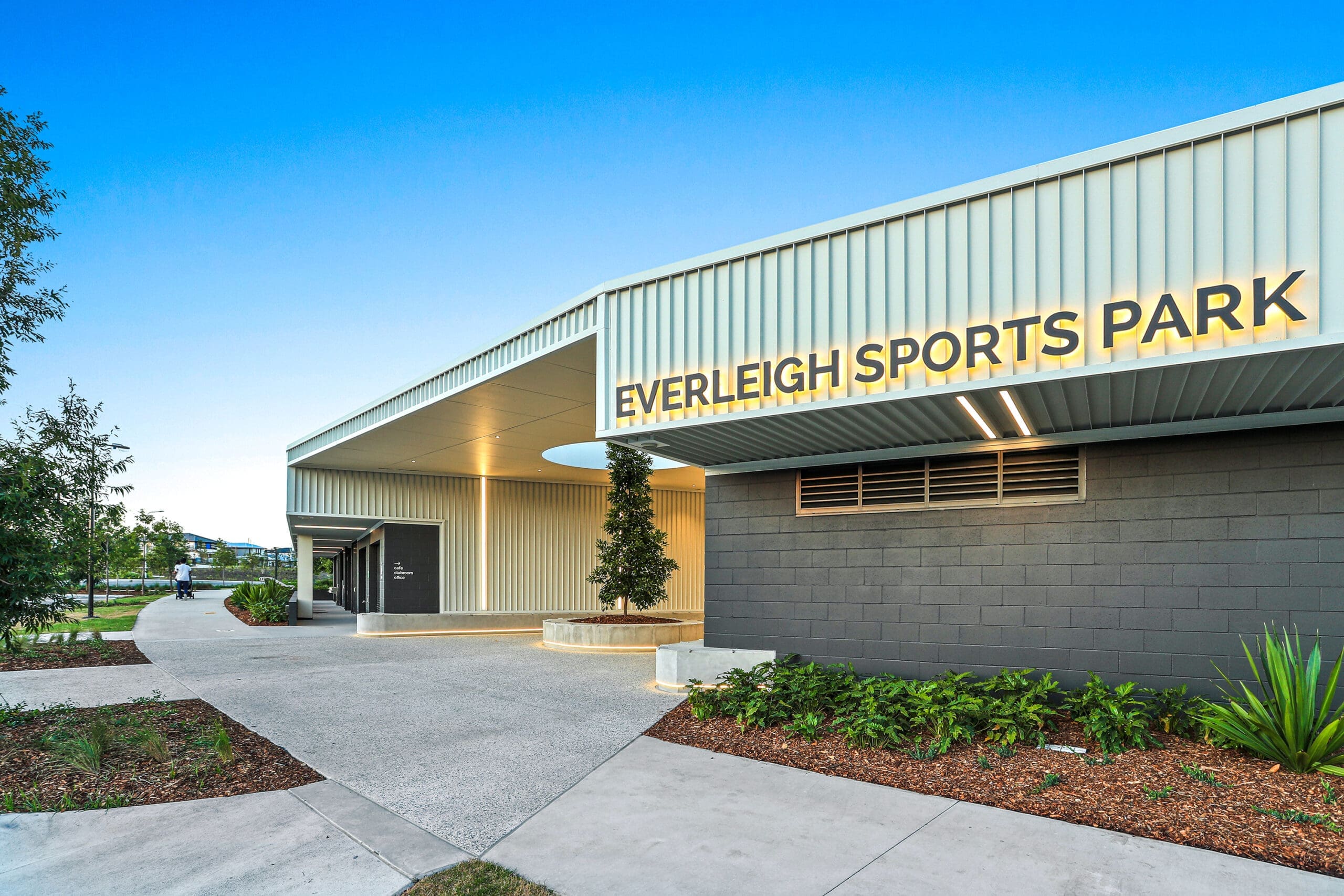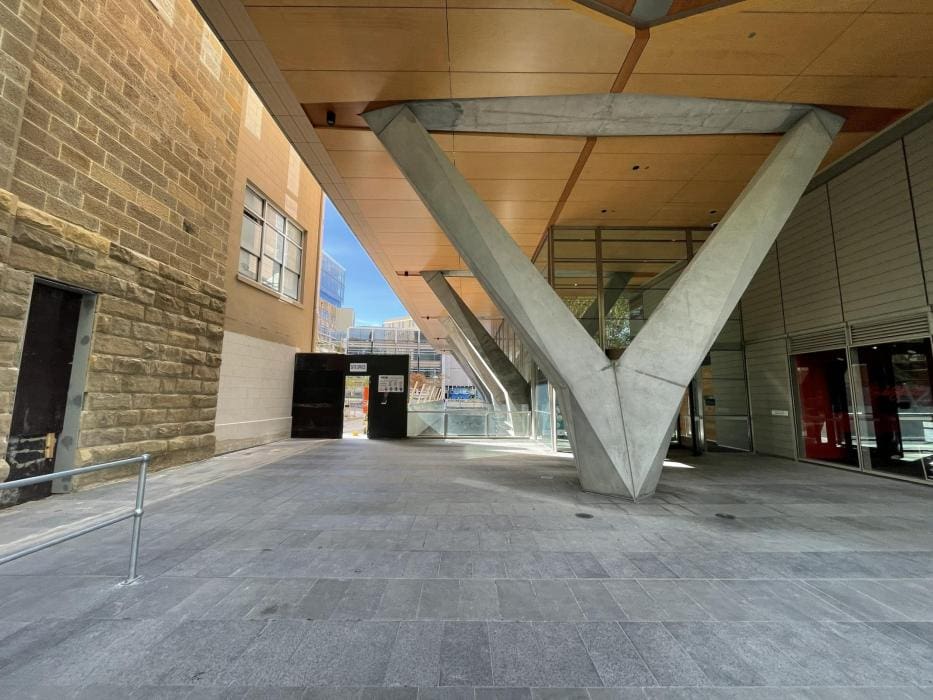
Everleigh AFL Clubhouse
- Civil
- Structural

Hobart’s Parliament Square project is a significant redevelopment of the land between Davey Street and Parliament Lane in Hobart, and Murray Street and Salamanca Place. The approximately 26,000 sqm site was developed in multiple stages. Northrop provided structural design for the final stage (Stage 3) of the redevelopment, involving the adaptive reuse of an existing 1920s Art Deco government building and a new underground parking garage featuring a large public plaza and retail tenancies above, capped off with a low-rise commercial office building.
The reuse of the Art Deco building involved seismic strengthening and constructing an additional 3 reinforced concrete floors above the existing structure. The existing lift core was extended down approximately 5 metres through a series of complex underpinning works to provide access to a new link tunnel from the adjacent underground car parking. The new car parking structure required a complex, multi-tiered shoring wall design to retain the existing adjacent buildings, including the existing Art Deco building. Four post-tensioned concrete car parking levels were constructed below the existing ground level, with Northrop undertaking the full detailed post-tensioning design in-house for this structure.