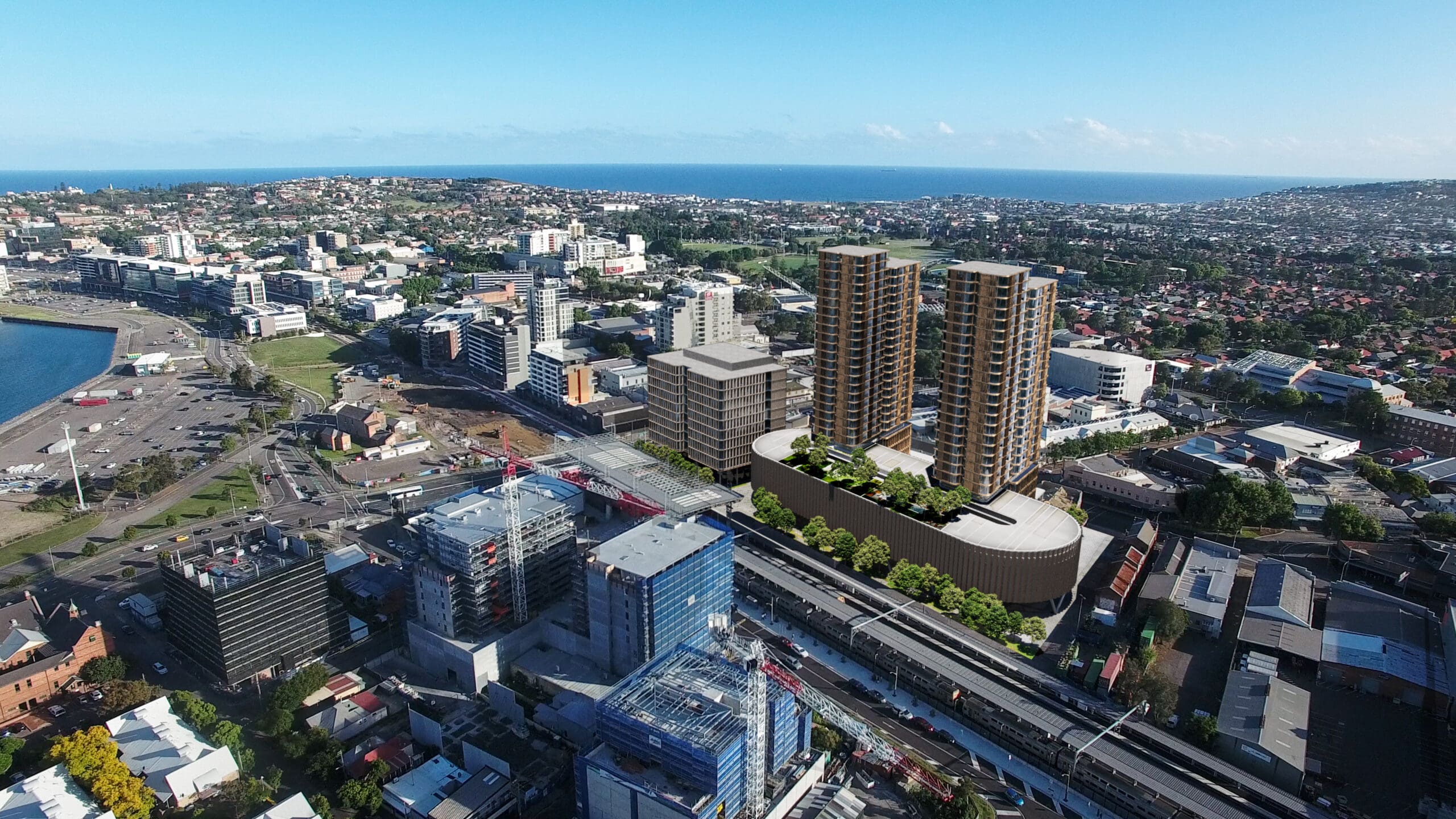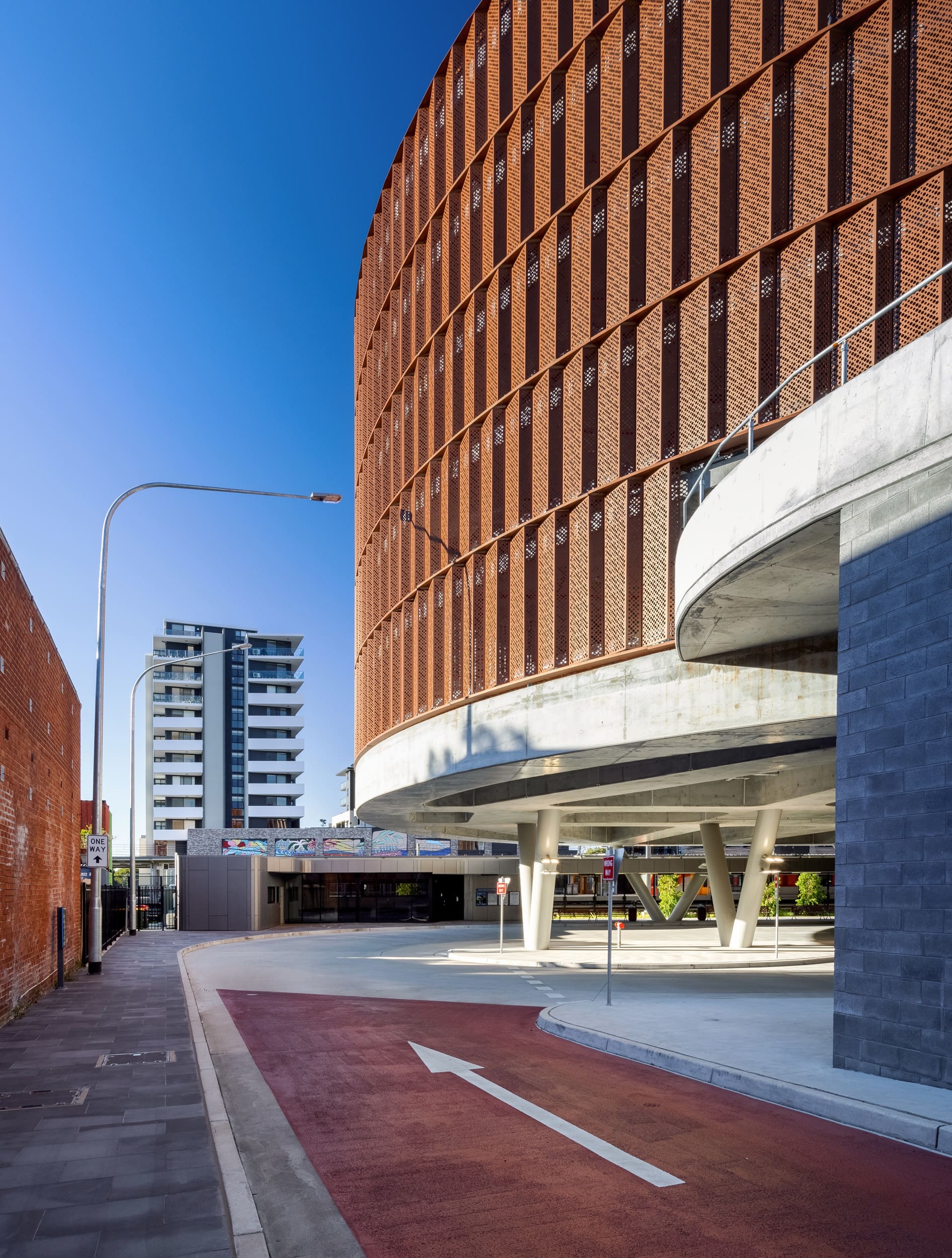
Macquarie University Central Courtyard Redevelopment
- Acoustics
- Electrical Engineering
- Hydraulic & Fire
- Mechanical Engineering
- Sustainability

Northrop has partnered with DOMA on all of their developments in Newcastle. Our partnership has covered provision of multi-discipline services for DOMA’s high end residential, hotel and commercial ventures such as Lume Apartments, Huntington Apartments, The Crossing and 42 Honeysuckle Drive. Our appointment on The Store development began in 2015 with early masterplanning and concept advice, which evolved into a multidiscipline engagement for engineering design.
ProjectThe Store development consists of two stages. The first stage, completed in 2020 included a ten-storey commercial building (The Store Commercial) and a six-storey car park over a public transport interchange (Newcastle Bus Interchange). The second stage under construction through 2024 and 2025 consists of two thirty-storey residential towers (The Store Residences) which span over a public laneway and connect to the stage 1 car park structure.

The Bus Interchange required very large clear spans and cantilevers to cater for free movement of bus traffic, and the architectural concept incorporated ‘V’ columns and patterned concrete slabs throughout the ground floor. Our structural team undertook a series of assessments to ultimately land on a movement resisting reinforced concrete frame structure which preserved the architectural intent, and utilised the V columns in an efficient manner. The stair and lift cores were constructed as separate elements, intended for support of the stage 2 towers and remaining isolated from the car park structure frame.
The Store Commercial required our team to carry out detailed studies to find the most efficient foundation solution. With the the large column grid and hydrostatic actions on the basement slab a piled raft solution was adopted by our team. The large floor plate with eccentric core wall location required advanced seismic analysis and detailing.
The Store Residences are the first buildings over 100 metres tall in Newcastle. The key visual feature is where the towers span over the public laneway at level 5, which created a unique engineering challenge, requiring 25 levels to be transferred across and on to the four large ‘D’ columns constructed in Stage 1.
Further showcasing our service offerings, our structural team provided full design and documentation of all post-tensioned slabs for the project and also provided temporary engineering works which included design for propping, falsework, staging and scaffolding.
The Store Development has breathed new life into the site. The bus interchange has integrated seamlessly into the rail interchange and the commercial building has set the standard for quality office space in Newcastle.
The Store Residences will offer a new way of living, the two residential towers offer light filled apartment living with access to the podium rooftop of the car park with over an acre of communal facilities. As the first residential buildings over 100 metres tall in Newcastle, they will form a striking piece of the Newcastle skyline.
Photos and renders supplied by DOMA