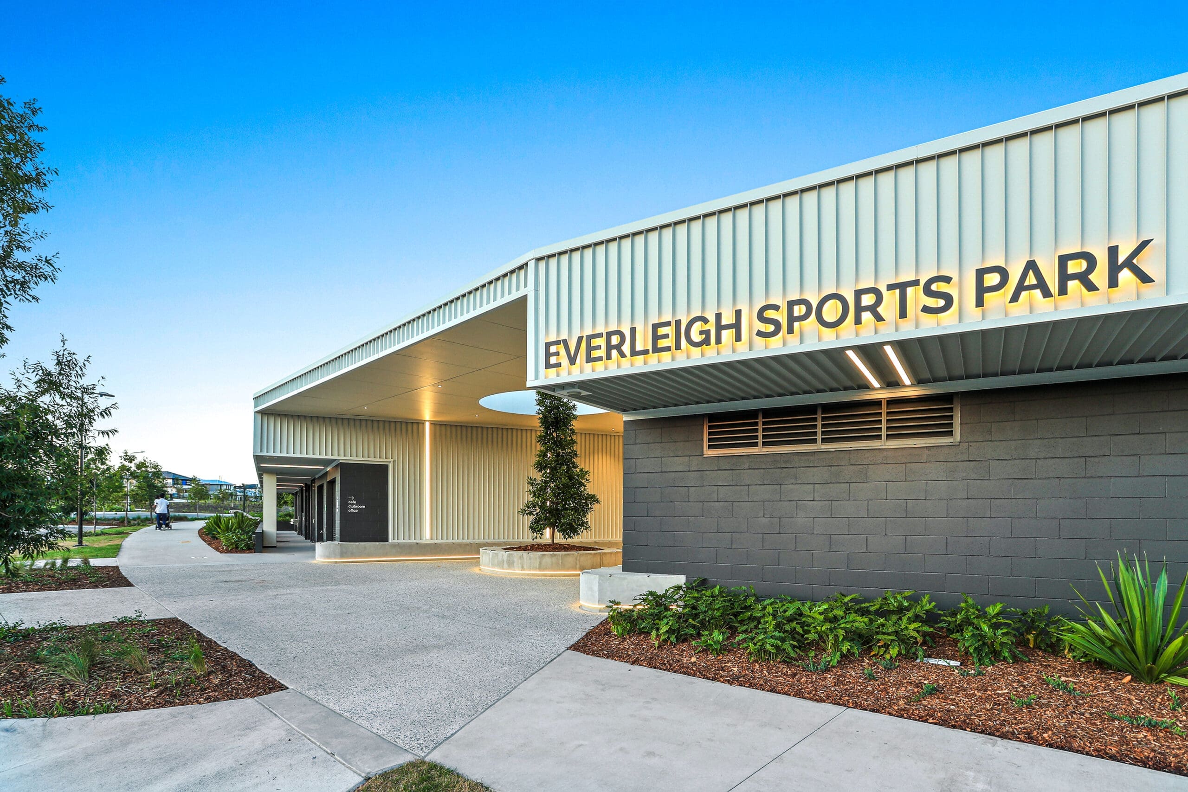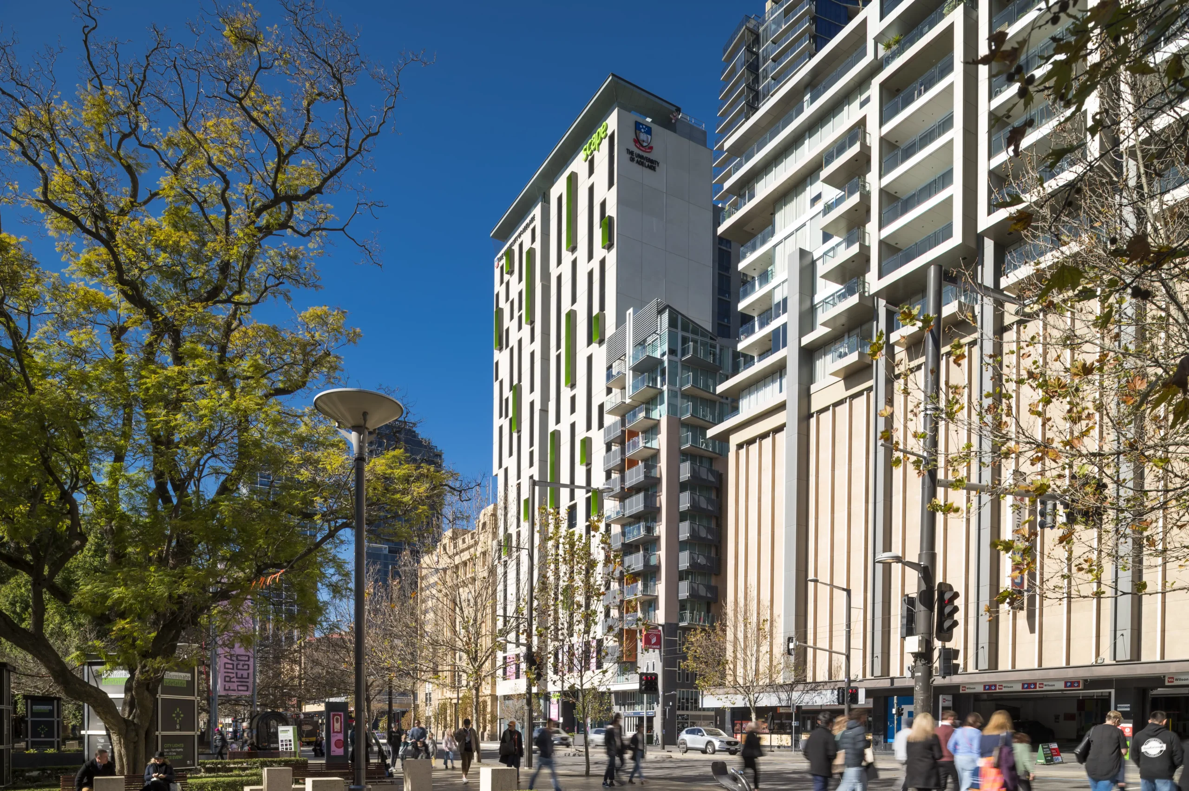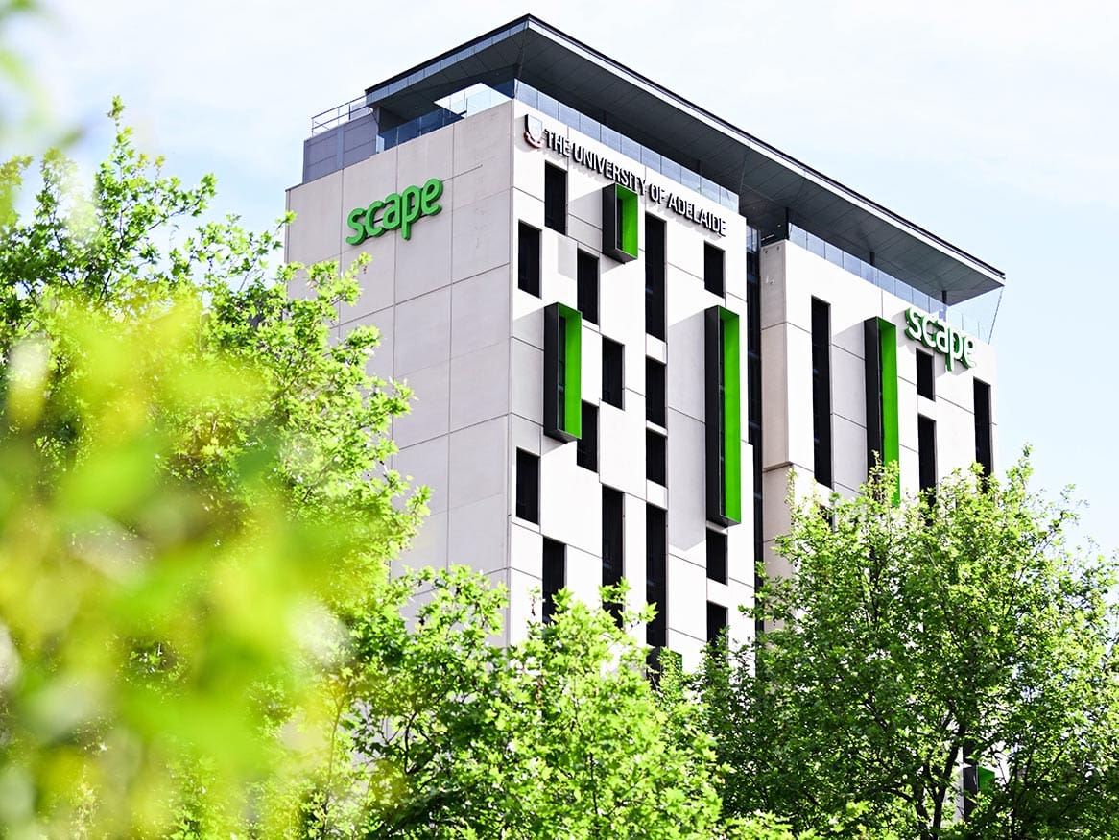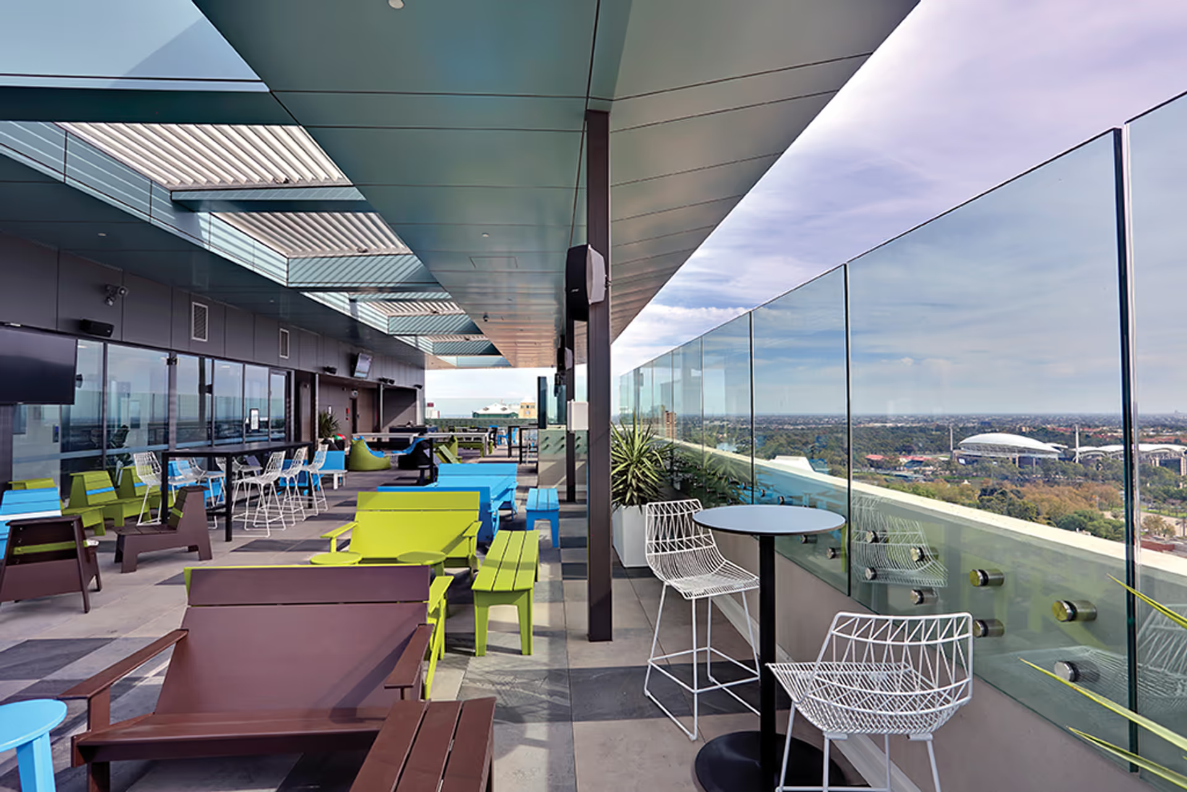
Everleigh AFL Clubhouse
- Civil
- Structural

Scape North Terrace is a 19-storey, 600-bed student accommodation building with ground-level retail, located on Adelaide’s cultural strip directly opposite the University of Adelaide. The project was delivered on a constrained inner-city site, with the client’s primary driver being speed of construction to meet a 16-month delivery timeframe for incoming students.
Northrop worked closely with the builder and architect to explore structural systems that would enable rapid construction. A modular approach was adopted, using load-bearing precast external walls combined with precast bubble deck floors and minimal formwork. This off-site manufacturing approach, along with in-situ jump-form concrete cores, allowed for a fast and efficient build.

To reduce the extent of demolition and excavation, we collaborated with the design team to reposition columns to avoid removing existing foundations, while maintaining the architectural intent. In parallel, we optimised the size and weight of many precast wall panels to reduce craneage requirements and associated costs.
Northrop also liaised directly with the precast shop detailer throughout the design phase to develop bespoke connection details for the precast wall elements, ensuring constructability and efficiency.
In consultation with the geotechnical engineer, we developed a safe and practical excavation strategy along the existing heritage basement wall and coordinated piling rig clearance along the site boundary.
