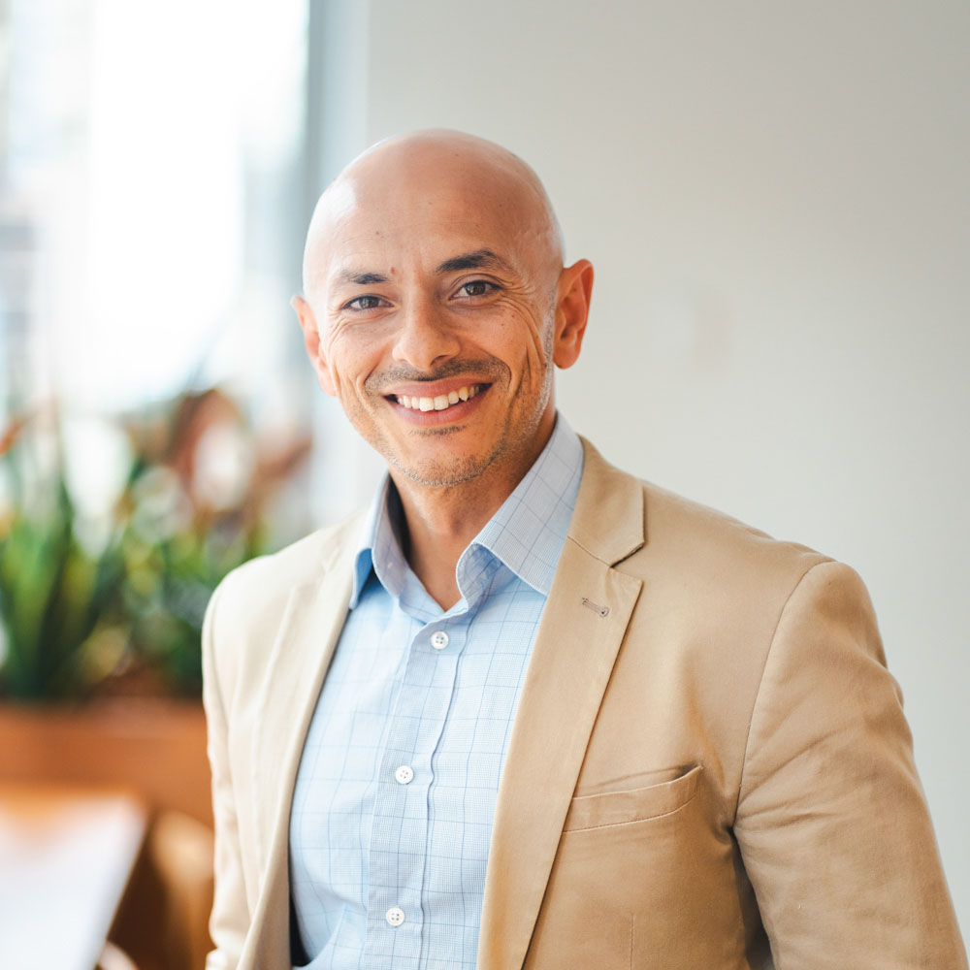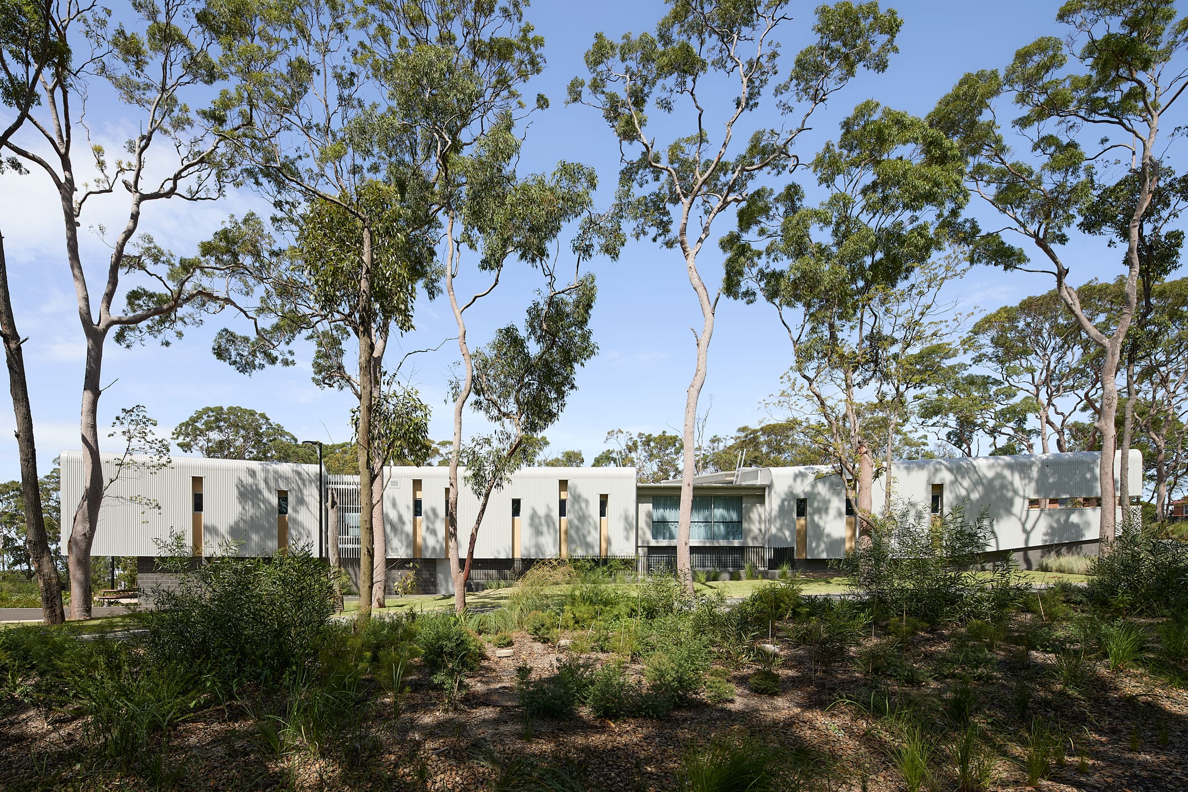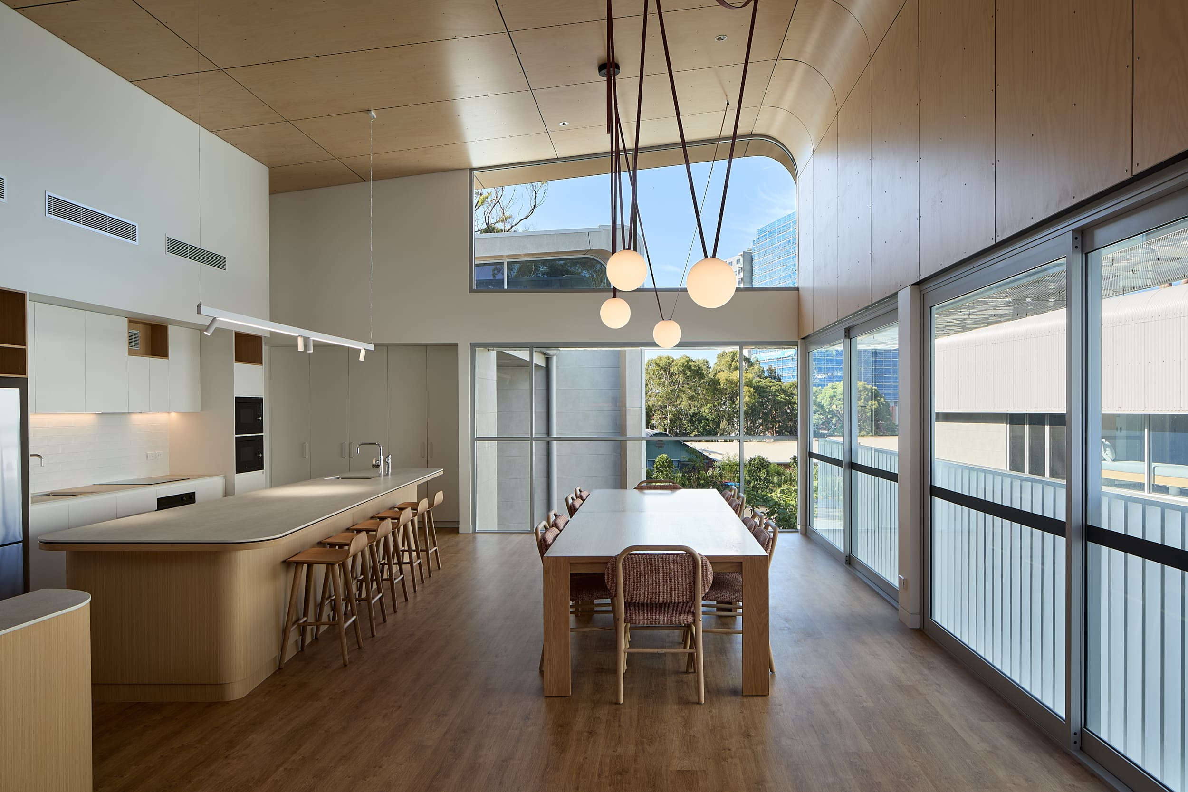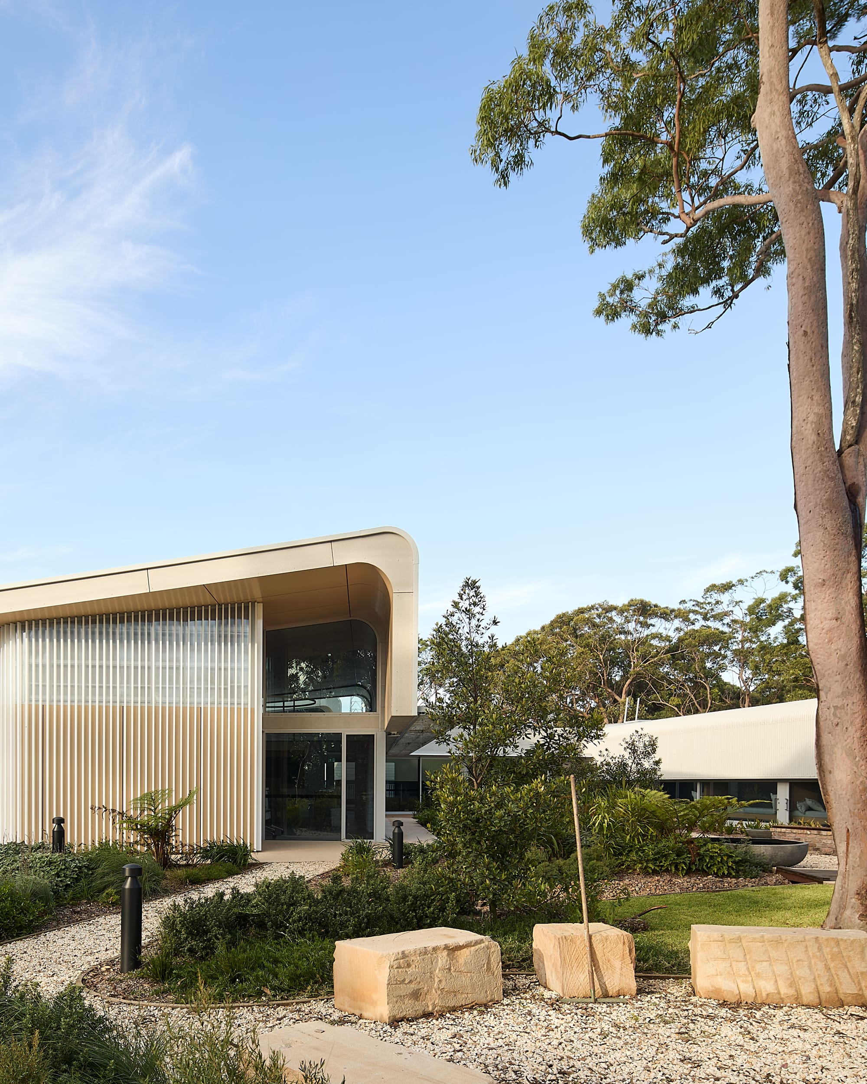
Amir Girgis
Principal | Division Manager - Integrated Buildings- Leadership
- Principal

A first-of-its-kind facility for NSW, the Charlestown REDC blends patient-focused design, sustainable solutions, and local collaboration to create a supportive space for healing and long-term community benefit.
Northrop have a rich and well-established history of working alongside EJE Architecture and Graph Building to produce quality outcomes across Newcastle and beyond. It’s this partnership approach – built on trust, communication, and shared goals – that makes working together such a rewarding experience. By combining local and technical expertise, creative design thinking, and construction know-how, our teams consistently deliver high-quality outcomes.

The Residential Eating Disorders Centre (REDC) in Charlestown is NSW’s first and Australia’s second publicly funded residential facility dedicated to the treatment of eating disorders. Designed to provide a safe, home-like environment for up to 12 patients, the centre supports recovery through specialised clinical and therapeutic spaces integrated within a supported and comfortable residential setting.
Northrop played a key engineering role, applying a first-principles approach to develop practical solutions for a facility with no direct precedent. The project required innovative responses to complex site conditions, including mine subsidence management and remediation of latent ground issues, ensuring a safe and stable foundation for construction.
Sustainability was central to the design, with early 5 Star Green Star aspirations driving initiatives such as rainwater collection and reuse, solar power generation, natural ventilation, minimal site disturbance, and the use of native vegetation to enhance the bushland setting with minimal maintenance.

The Charlestown REDC demonstrates how infrastructure can deliver significant social benefits alongside essential healthcare outcomes. By exceeding Aboriginal participation targets and engaging local contractors, the project helped strengthen the local workforce and economy, with over 115,000 work hours contributing to skills development and training opportunities. The facility itself was designed to be more than a clinical environment, it provides a home-like, supportive setting that promotes healing and long-term recovery for patients. This combination of local engagement, sustainability, and patient-focused design ensures the REDC will continue to provide lasting value to the community well into the future.
