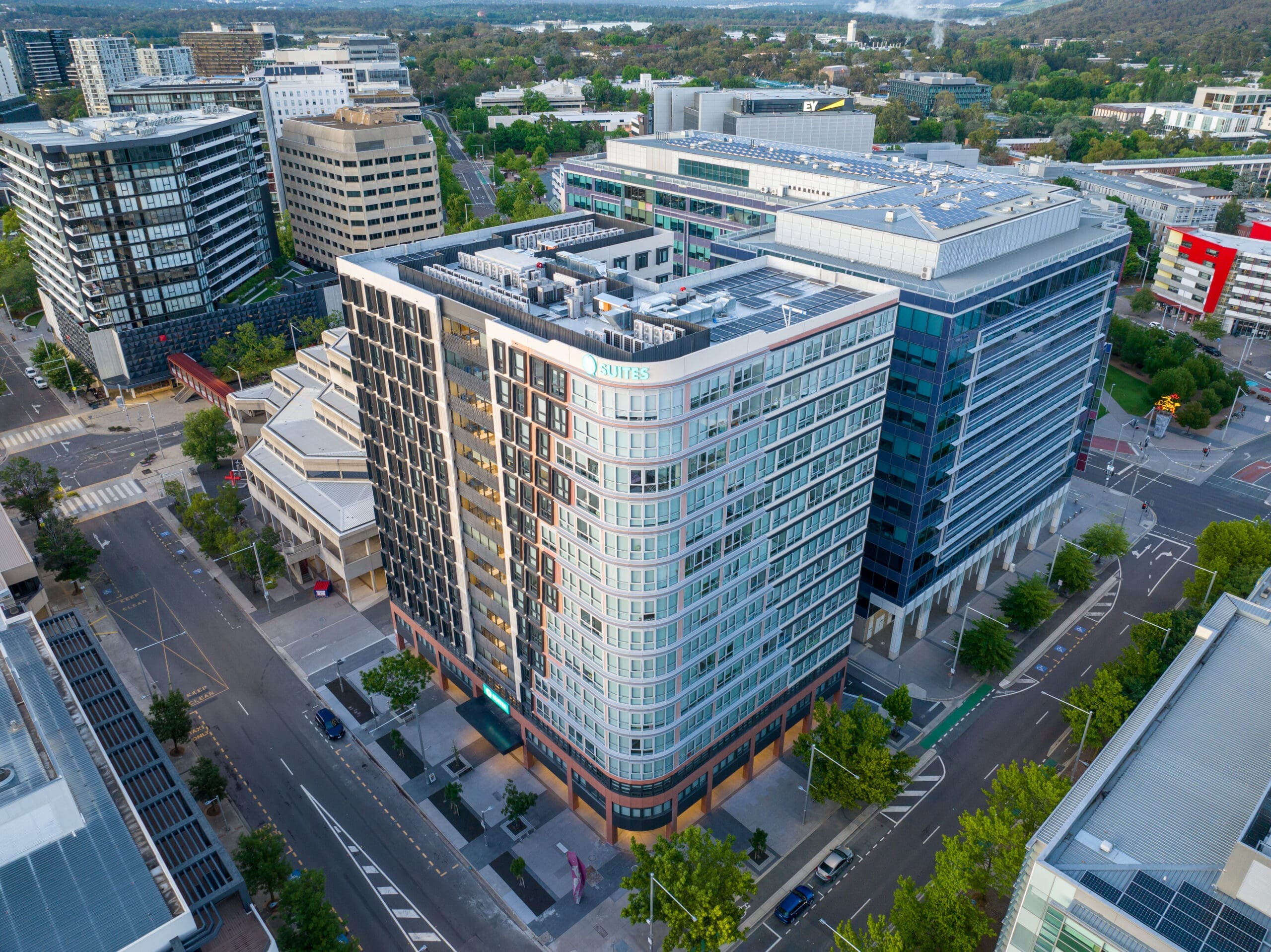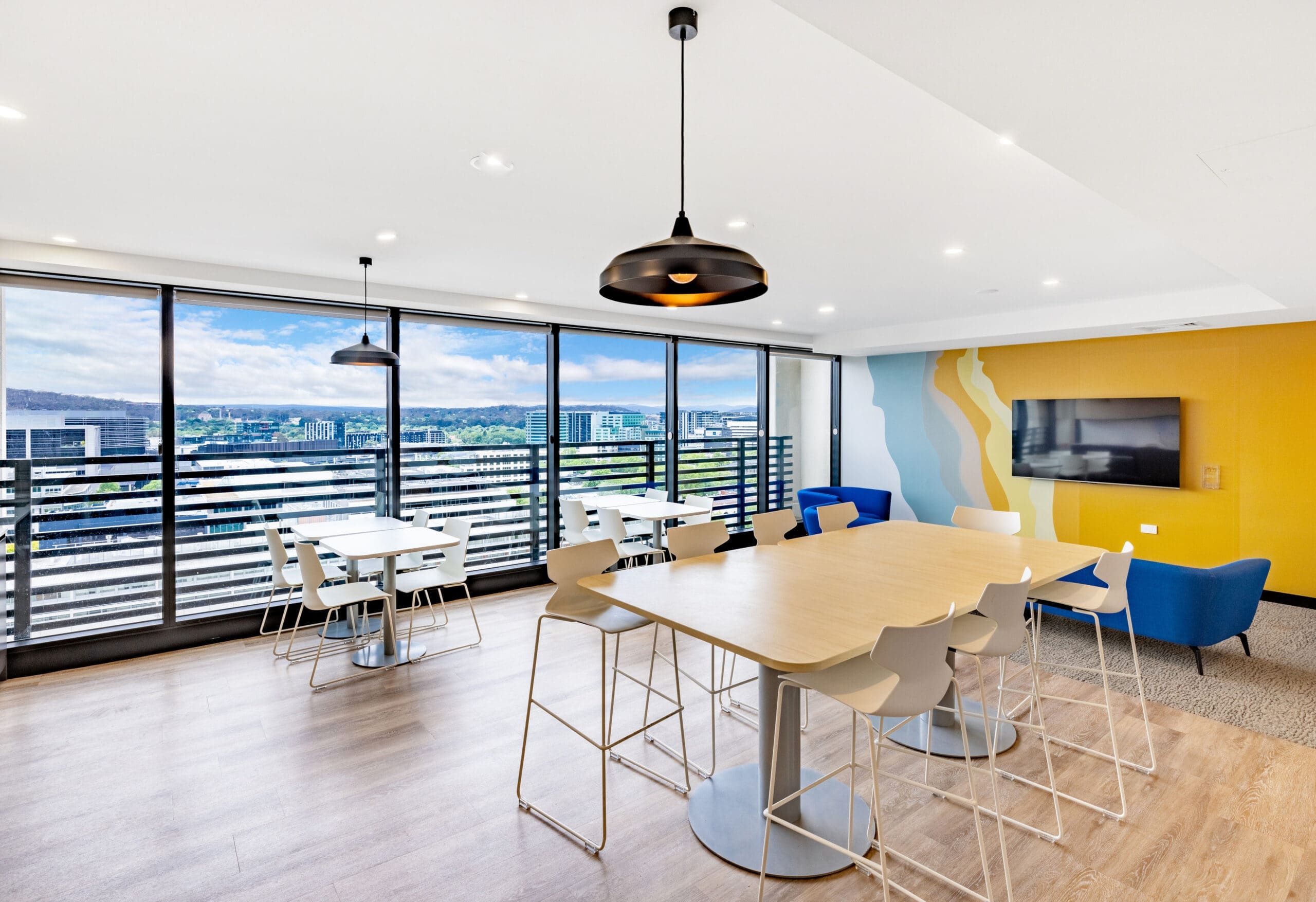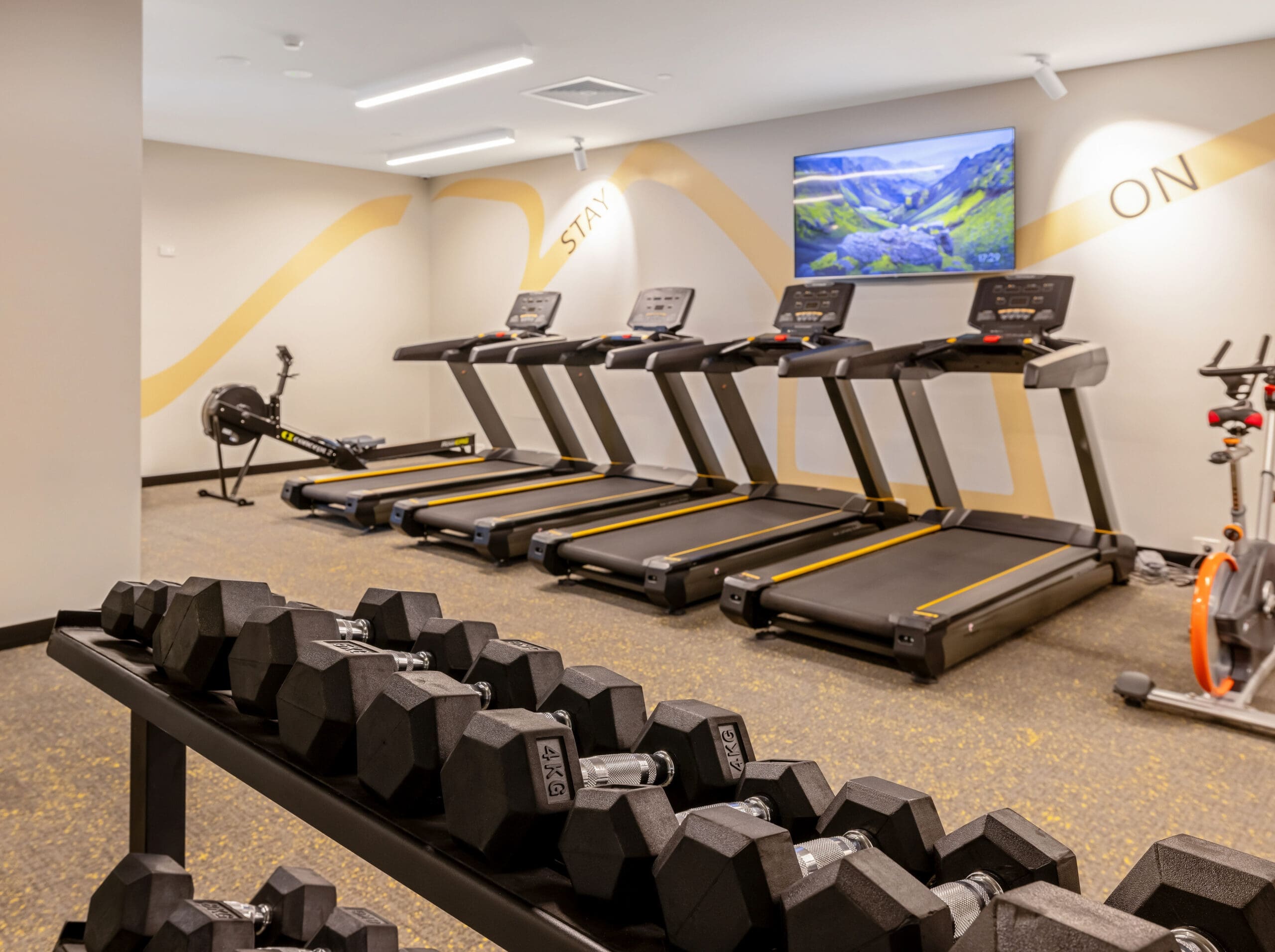
Macquarie University Central Courtyard Redevelopment
- Acoustics
- Electrical Engineering
- Hydraulic & Fire
- Mechanical Engineering
- Sustainability

This 16-storey, 450-unit student accommodation in Canberra’s CBD was initially designed as apartments before a new developer engaged Northrop to optimise it for student living. When shifting substation requirements threatened delays, our team developed an innovative solution that kept construction moving independently of approvals. Having collaborated with builder Richard Crookes on many projects, our strong relationship ensured a seamless process. The client and builder were thrilled with the proactive approach and smooth delivery.

The project required increasing the room count to 700 while maintaining the approved façade. Additional challenges included minimising transfer structures due to basement constraints, integrating a column-free cinema, and adapting the substation to fit a larger transformer. Northrop’s solution for the substation allowed construction to progress on upper floors while awaiting approvals, using a base slab designed to support formwork and flexible electrical trench placement, keeping the project on track.

Northrop provided structural, mechanical, electrical, stormwater, hydraulic, fire services, traffic, and waste management engineering. We restructured the design to fit 700 rooms without altering the façade, optimised space with strategic column placement, and reduced transfer structures. Sustainability was prioritised, replacing car spaces with extensive bicycle parking. Our proactive communication with the client and contractor ensured timely delivery while meeting all functional, sustainability, and design goals.
The completed facility met the client’s objectives, delivering 700 modern student rooms. It opened on schedule and reached 95% occupancy within two months. Sustainability features, including extensive bike parking, promoted greener transport and benefited the local community. The project’s location and design also enhanced local economic activity, contributing to its overall success.
Wee Hur
