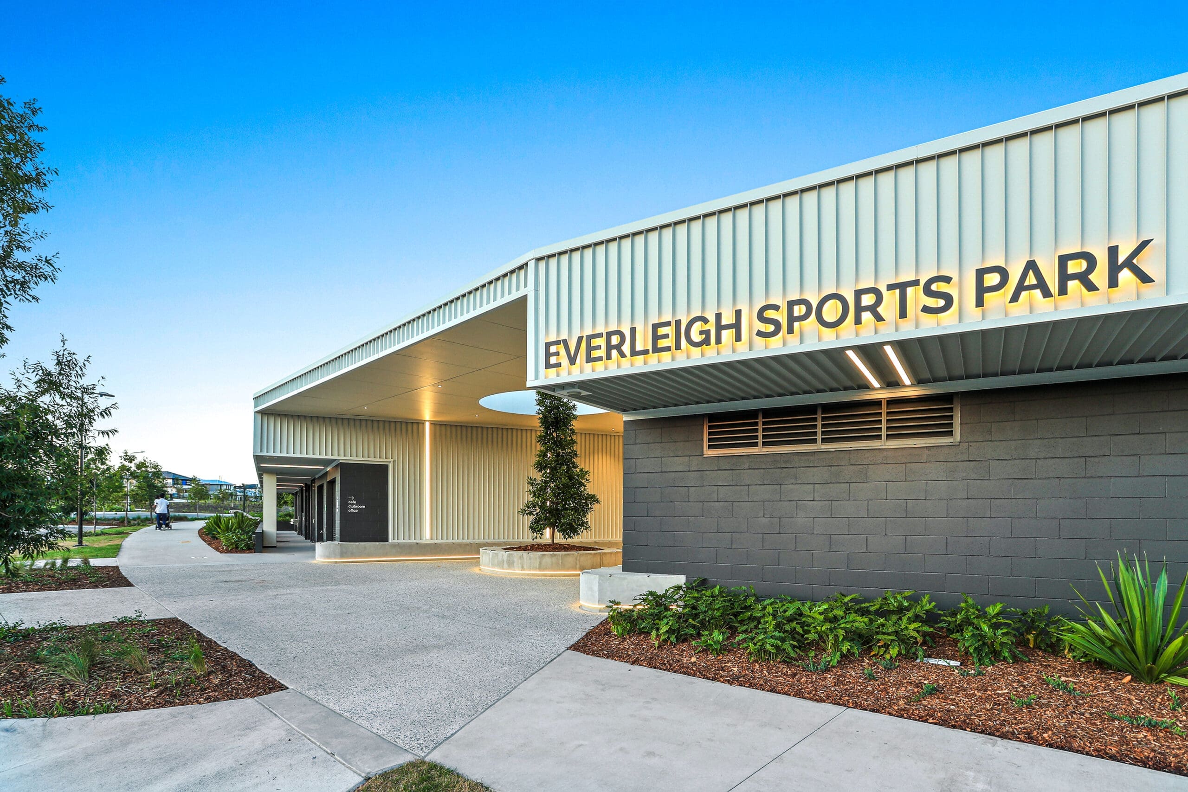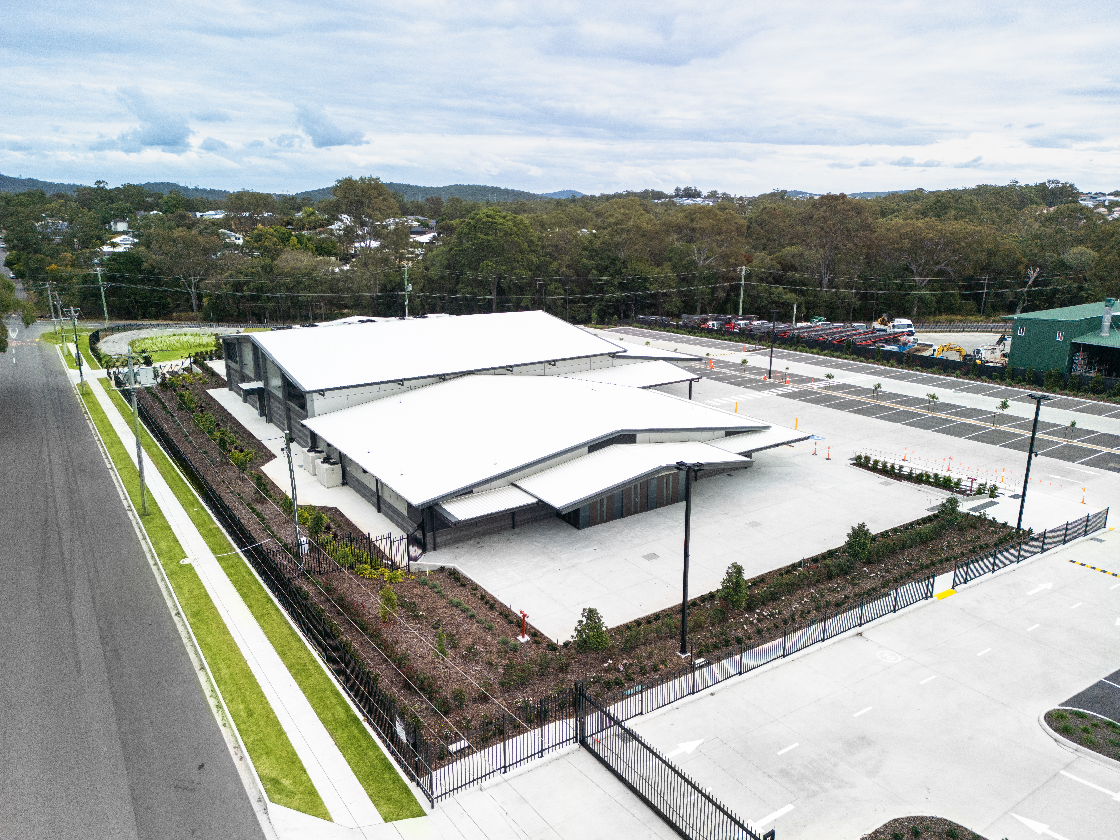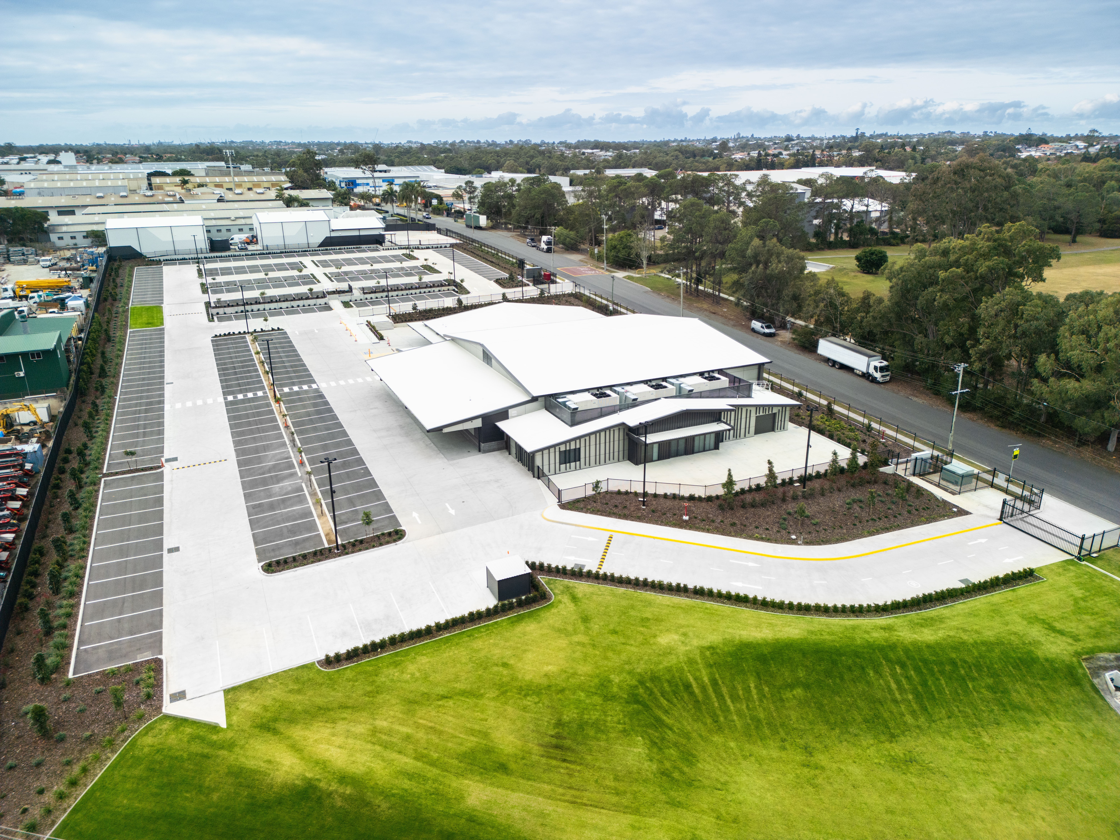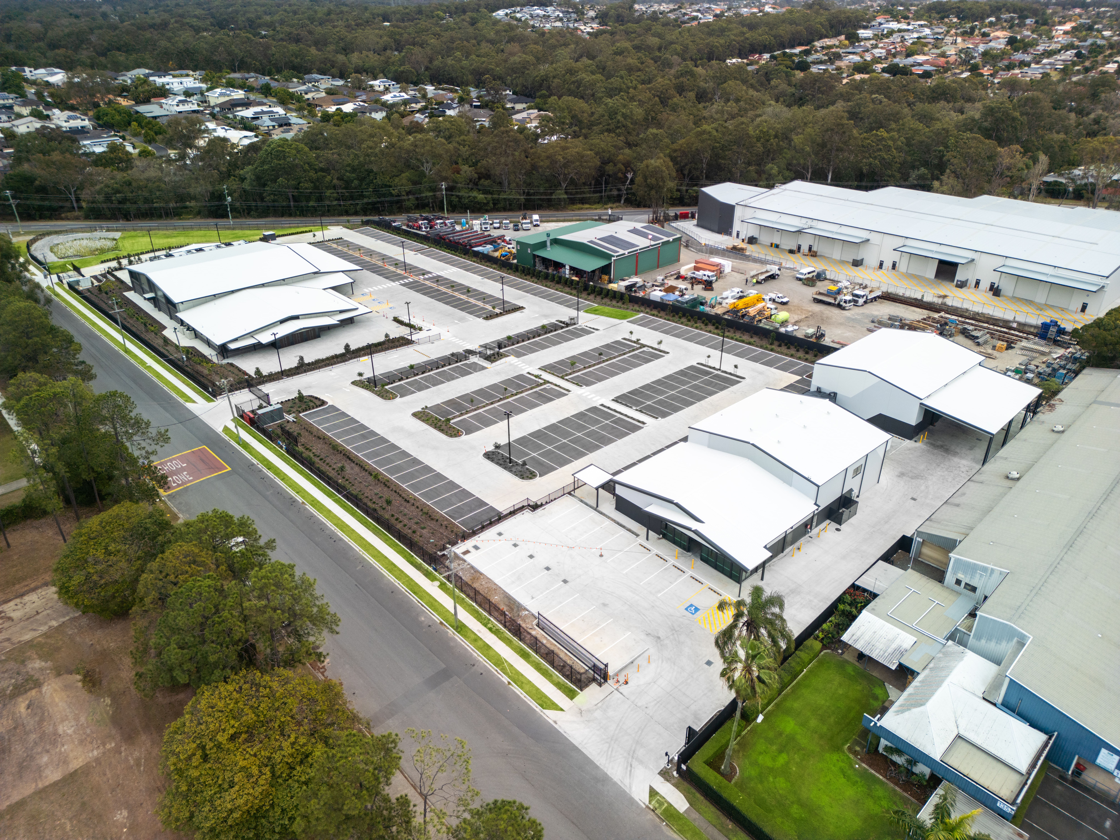
Everleigh AFL Clubhouse
- Civil
- Structural

Northrop partnered with Structor Projects and Dutaillis Architects to deliver a purpose-built Place of Worship for the Plymouth Brethren Christian Church. From early coordination through to construction, Northrop’s close collaboration with the client and their fit-out subcontractor was key to aligning architectural ambition with practical functionality. The result is a space that reflects the community’s identity while delivering high-quality outcomes on a tight program.

The Plymouth Brethren Christian Church in Tingalpa is a striking and functional new facility, purpose-built to serve the needs of its congregation. The project’s standout feature — a unique dish-shaped auditorium — was designed to create an immersive worship experience. Supporting features include a 230-space car park, suspended slabs to accommodate services and carefully considered architectural detailing to align with the Church’s aesthetic values.

Northrop delivered civil engineering services for the base build of this Place of Worship with a focus on full integration between structure and function. One of the project’s key engineering features was a suspended slab designed to support extensive mechanical systems, helping to optimise spatial efficiency and building performance. The external façade was equally detailed, incorporating custom timber doors, aluminium sheeting and operable louvers to blend aesthetic appeal with function. Our team also delivered a well-planned car park with capacity for 230 vehicles, supporting accessibility and site flow. This close collaboration from early design through delivery ensured the Church’s functional and visual goals were achieved without impacting timelines or buildability.
This project delivered a high-functioning, community-centred facility tailored to the needs of the Plymouth Brethren Christian Church. The auditorium has become a central gathering point, designed to enhance acoustics and congregation experience. Practical features like the extensive car parking and integrated mechanical systems make the building both accessible and operationally efficient. The result is a space that reflects the values of its users while offering long-term functionality.
The Bunker Creative
