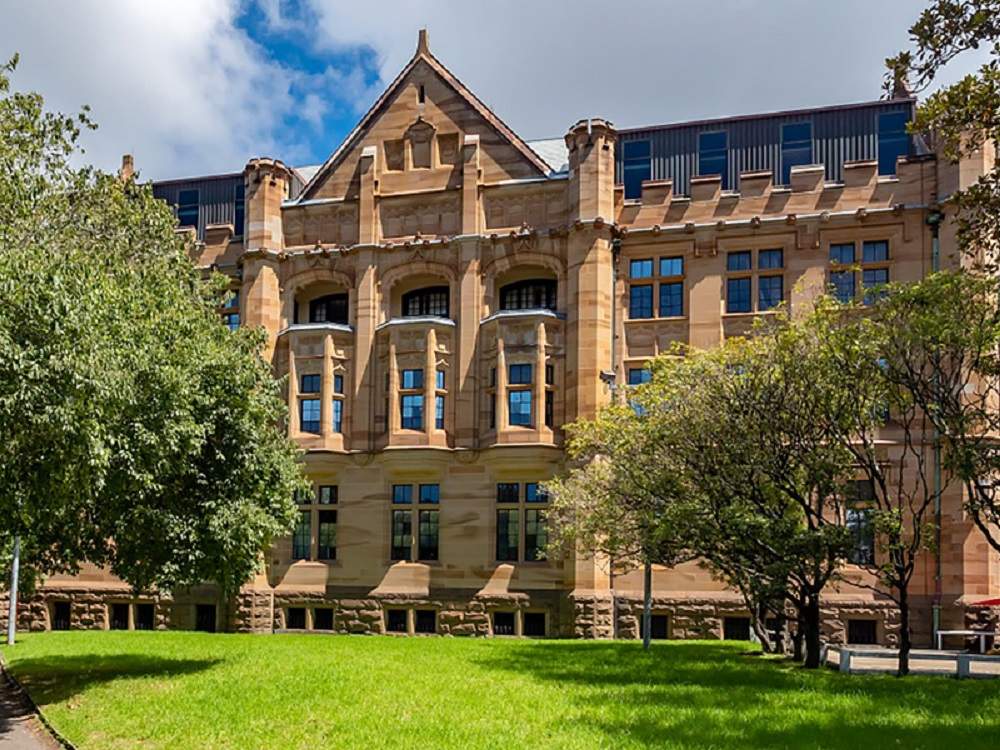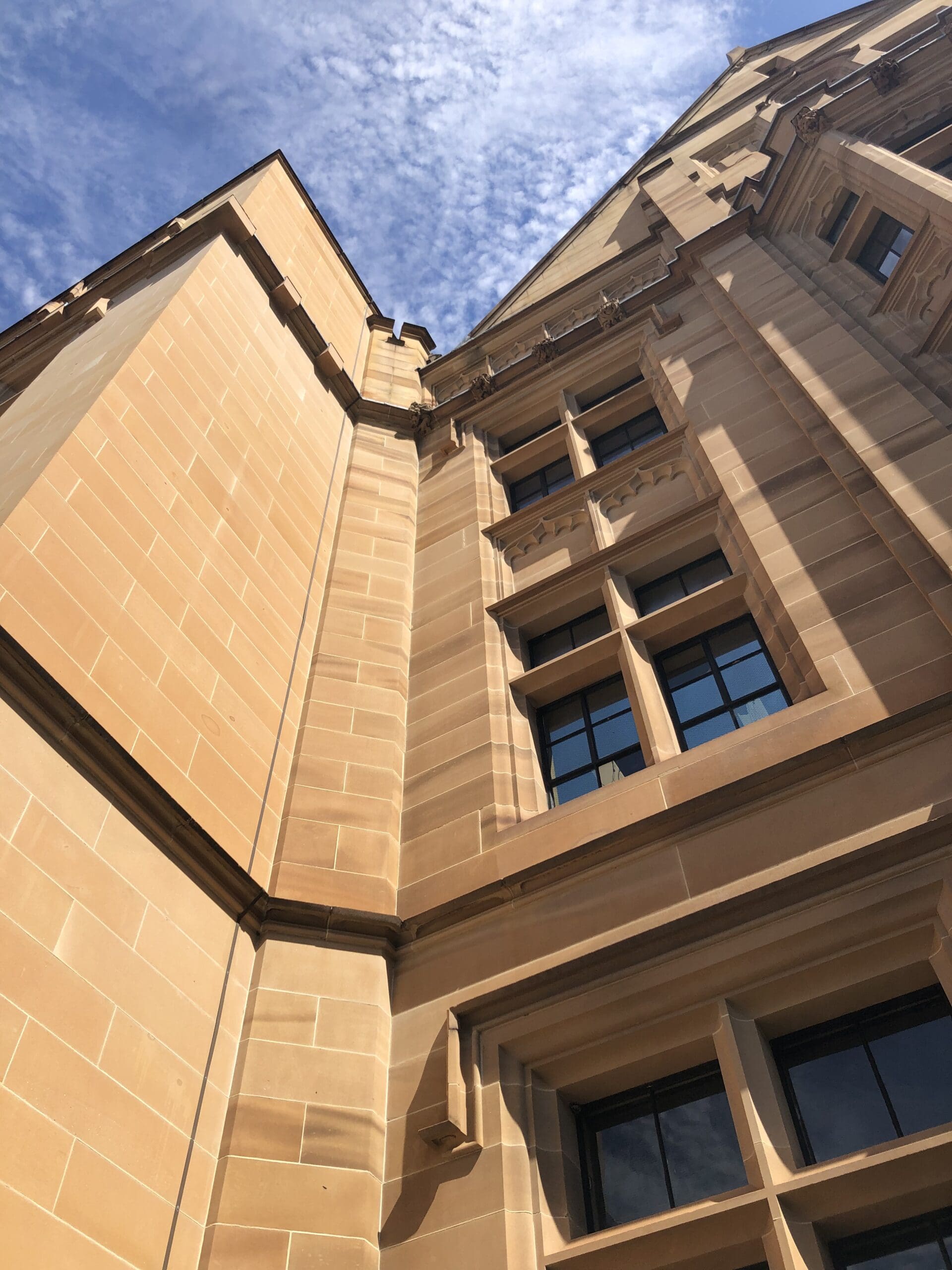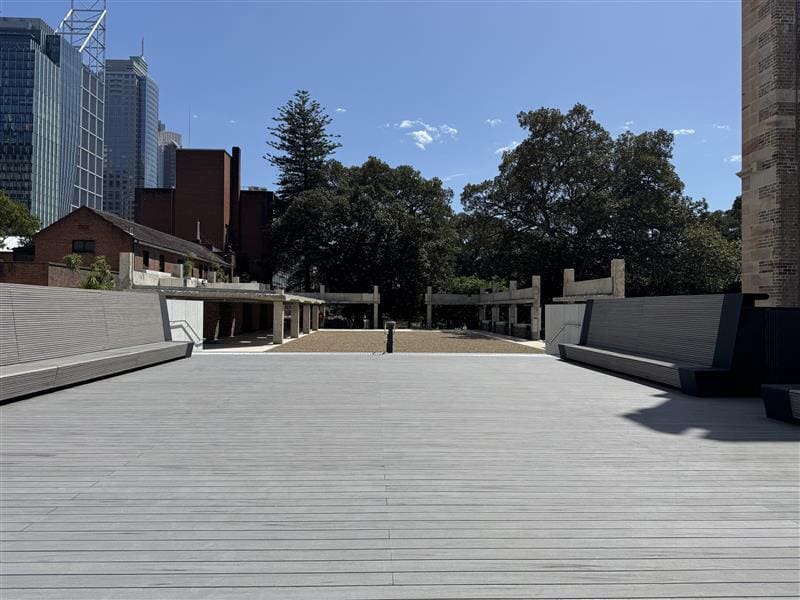
Macquarie University Central Courtyard Redevelopment
- Acoustics
- Electrical Engineering
- Hydraulic & Fire
- Mechanical Engineering
- Sustainability

Northrop got involved in this project through the architect and then worked collaboratively with them to realise what would become an amazing public open space and beautiful restoration of the northern face of the Registrar General’s Building.
We worked collaboratively with the design team, client’s PM and contractor to achieve a remarkable result.

The refurbishment of the Registrar General’s Building in Sydney was a big heritage restoration project and significant controlled demolition project. This three-story, Federation Gothic-style building, originally completed in 1913, was home to the Land Titles Office of New South Wales. The project aimed to keep the building’s historical charm whilst removing the northern wing of the building, a later addition to the structure, and creating a new public spaces on the ground of the adjacent Records Building, which was also demolished down to the ground level, with the new podium being beautified to create a new public open space within the confines of the RGB atrium.. The client’s main goals were to preserve the building’s heritage, improve public access, and create a vibrant public square. Key challenges included preserving the heritage features, controlled demolition of non-heritage building fabric, reinstallation of sandstone turrets, coordinating with nearby heritage sites, , and navigating complex regulatory approvals. Overcoming these challenges required meticulous planning and close collaboration among all stakeholders to bring the project to a successful completion.

This project had a big positive impact on the client, community, and environment. We created a new public square out of an old building and returned the RGB to its original glory., making the area more inviting with events and public art. This project didn’t just preserve the building’s historical charm but also brought new life to this corner of Sydney. this is a great example of having a commitment to heritage conservation and being able to reclaim it for modern use. Personally, I’m really proud of what we achieved. We managed to keep a piece of Sydney’s history alive while creating a vibrant, accessible space for everyone to enjoy, proving that you can mix old-world charm with modern sustainability.
Restoring the RGB to it’s original layout and providing a new public open space from the remains of an adjacent partly demolished building was good fun. This was a challenging and detail-driven project – and such a pleasure to be a part of.
Rod Pratt, Principal, Structural Engineer, Northrop Consulting Engineers