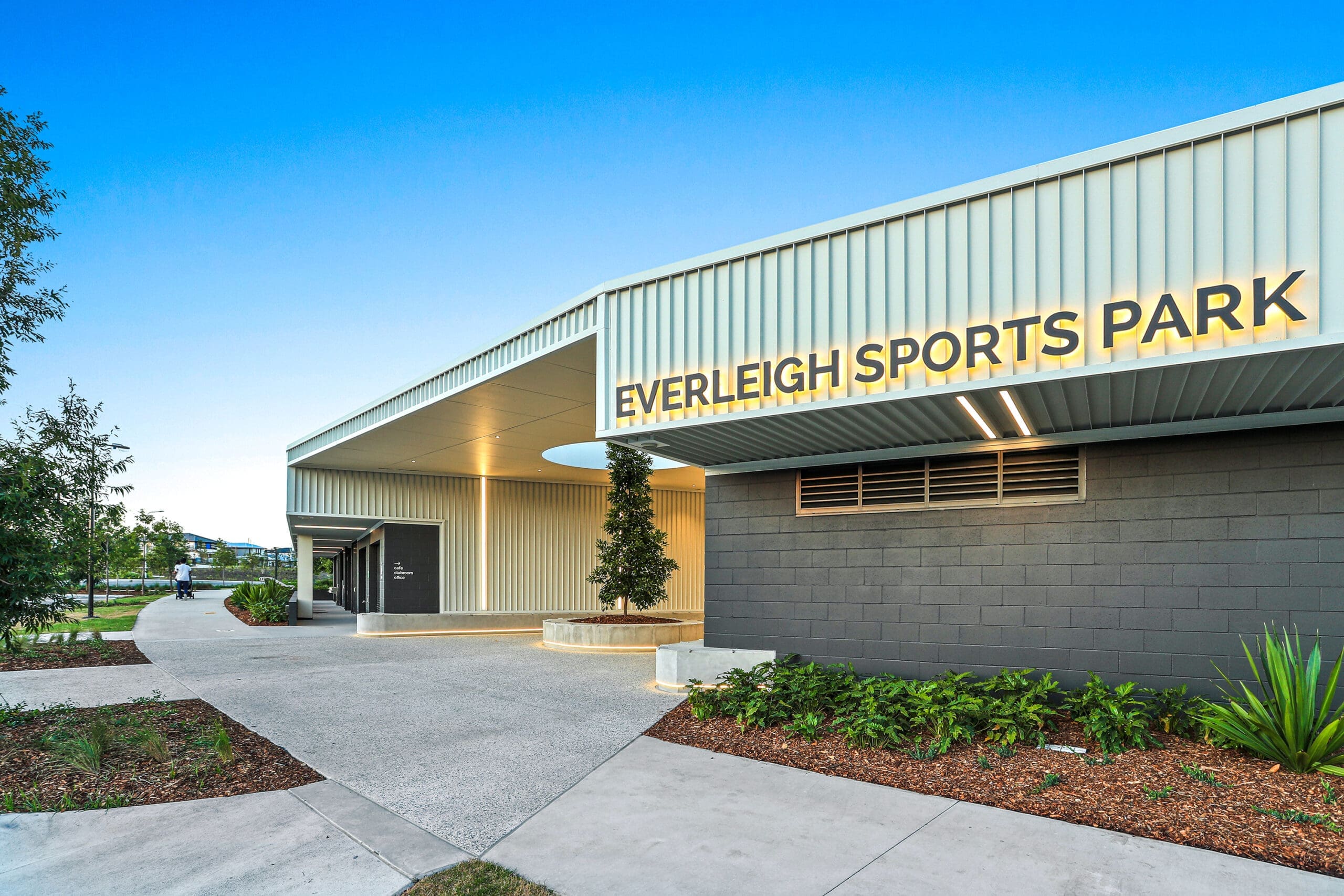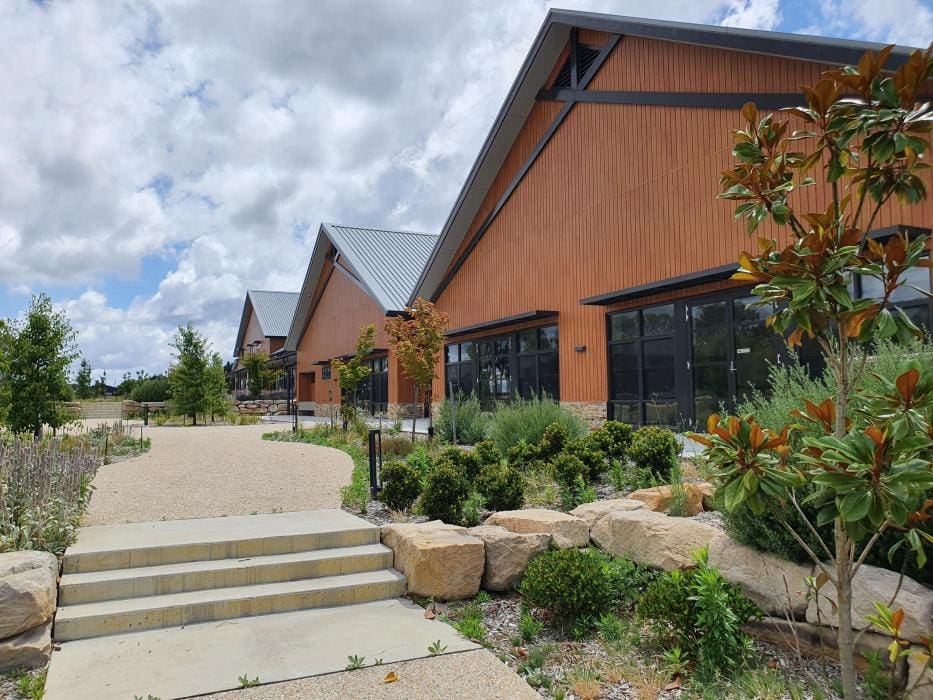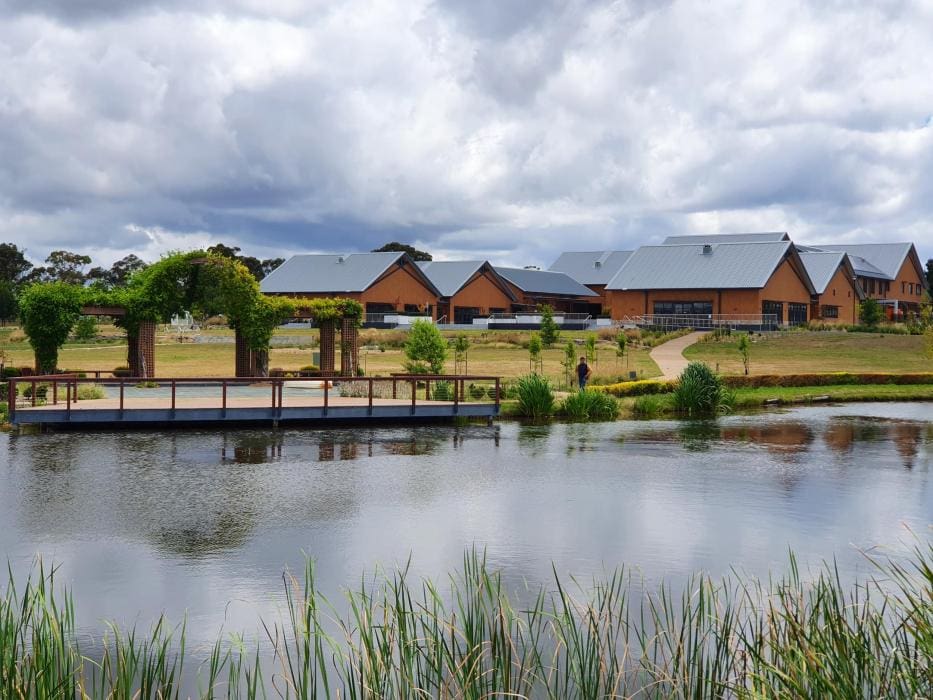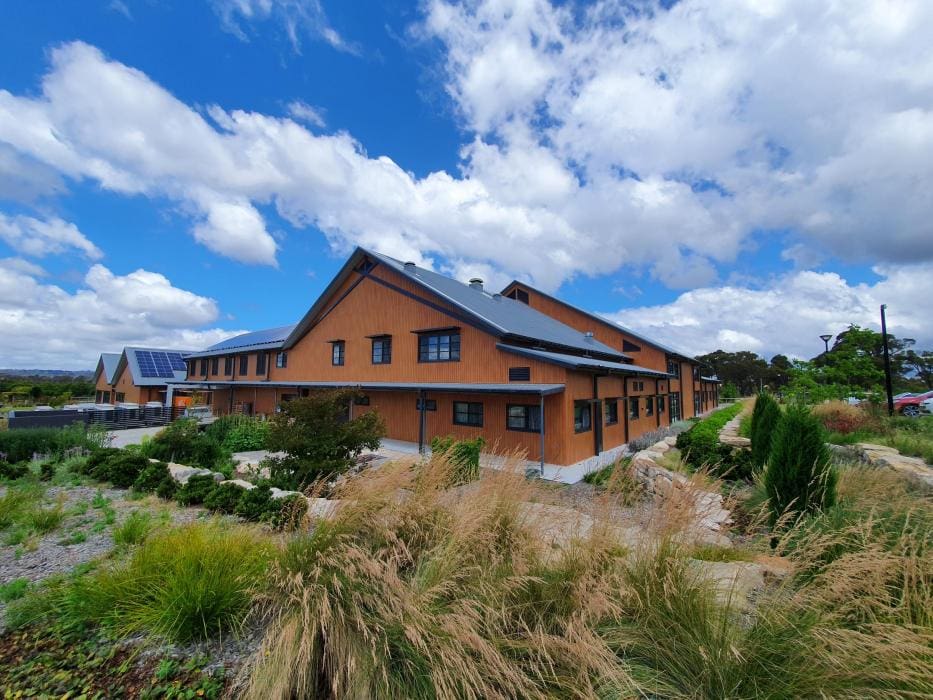
Everleigh AFL Clubhouse
- Civil
- Structural

Northrop worked closely with the builder to achieve the architectural intent of Zen Oasis, a restaurant and function centre situated on 100 acres of land in the Southern Highlands. Our collaboration ensured the successful delivery of the project despite the challenges posed by the Covid-19 pandemic.

This project involved constructing a new restaurant, kitchen with multiple food-staging areas, conference building, and function areas, all spanning over 5000sqm. The intricate ceiling design, made up of different sized vaults and shapes, was the most challenging element of the structural design

Northrop designed an intricate structural steel frame to accommodate the unique ceilings, working closely with the builder to achieve the architectural intent. We also assisted the builder with value engineering exercises, resulting in changes to the original design and cost savings. The landscaping presented interesting design challenges, including a new yoga structure with a powered louvre roof, landscaping over 50,000sqm, new decking over dams and ponds, deco pathways, and 4000sqm of external paving.
Despite the scale of the project and the challenges of the Covid-19 pandemic, our high level of detailing and strong relationship with the builder ensured smooth construction progress, with the project being delivered ahead of schedule. The project has had a significant impact on the client, providing a beautiful and functional space for events and dining.