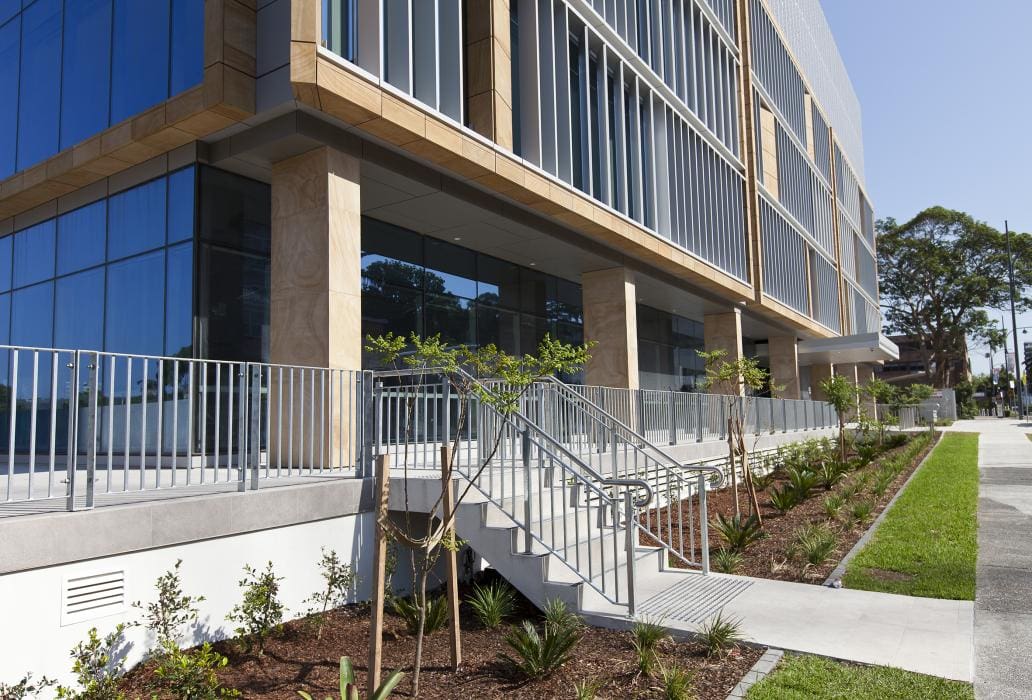
Macquarie University Central Courtyard Redevelopment
- Acoustics
- Electrical Engineering
- Hydraulic & Fire
- Mechanical Engineering
- Sustainability

Situated between Gosford’s CBD and the waterfront, 32 Mann Street is a mixed-use precinct development comprising residential, retail and commercial buildings, public linkages and short-term accommodation. Northrop were engaged to complete the first stage of the development which included construction of a six-storey commercial building with over three levels of carpark.
The basement of the building provided significant challenges for the team. Given the proximity to the waterfront, the lowest basement level is situated under the water table. Northrop worked closely with the architect and geotechnical engineers to set the basement levels to prevent the basement from flooding. The structural design also incorporated the use of a temporary earth berm which eliminated the need for temporary ground anchors and minimised potential delays in obtaining council approvals.
Key to the development was the strong focus on environmentally sustainable design. The Landlord demonstrated this commitment by integrating Green Building Council of Australia’s (GBCA) Green Star rating framework for both the base building and the fitout, equivalent to an Australian Excellence design standard.
Northrop are currently working with St Hilliers on developing the concept design for the future stages of the precinct