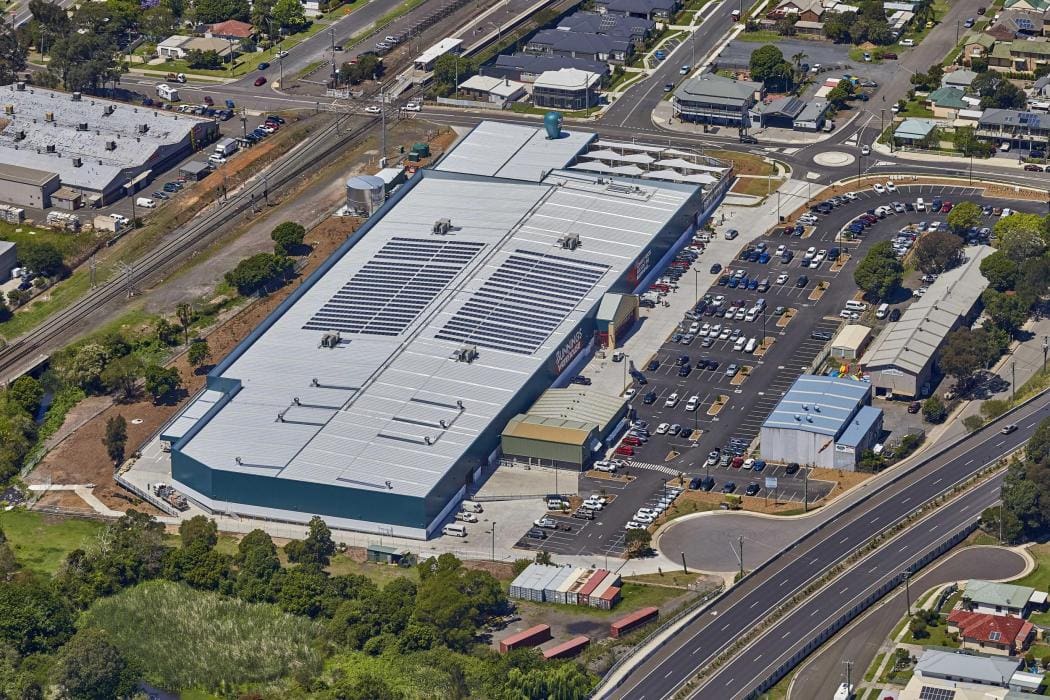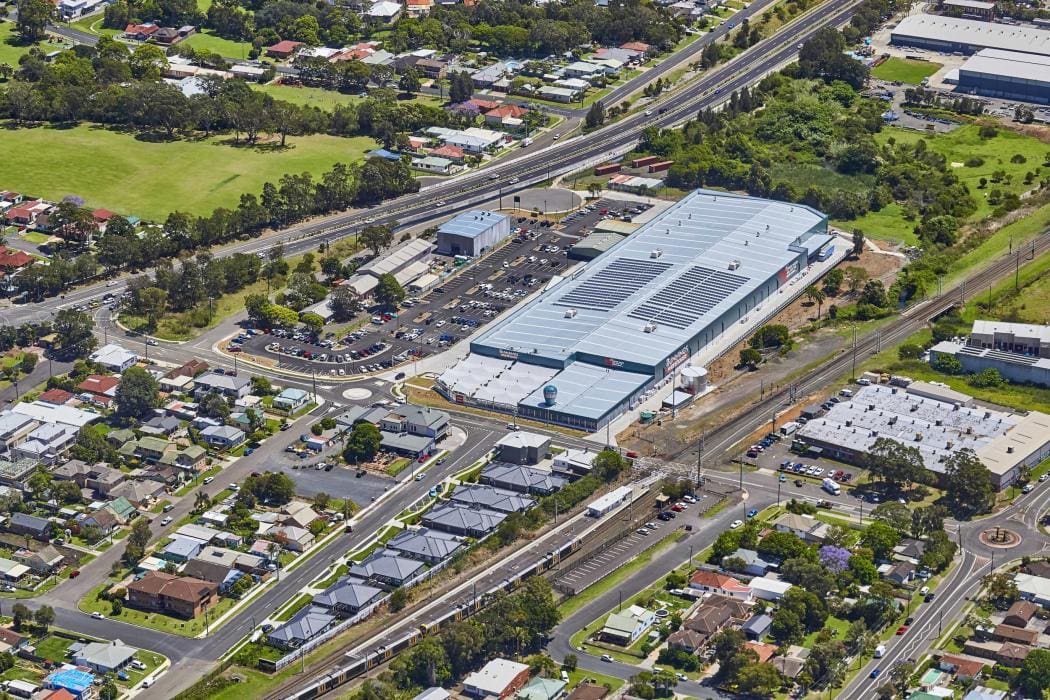
Macquarie University Central Courtyard Redevelopment
- Acoustics
- Electrical Engineering
- Hydraulic & Fire
- Mechanical Engineering
- Sustainability

At Northrop Consulting Engineers, we value our enduring partnership with Edwards Constructions. Over 35 years, Edwards has become a leader in Construction and Project Management. Our collaboration, built on mutual respect and shared values, has led to over 50 successful projects, including numerous Bunnings stores including Bunnings Bellambi. Their commitment to local tradesmen and apprentices aligns with our dedication to community engagement, ensuring high-quality project delivery.

The Bunnings Bellambi project, completed in 2018, was a significant $30 million construction endeavour. The site, which was flood-prone with poor soil quality, required innovative engineering solutions, including suspending the entire slab on timber piles. The fully suspended design was also required to maintain the overland flow route through the centre of the site. The single-storey steel-framed warehouse, approximately 230 meters long and 75 meters wide, featured insulated panel construction for the first time on a Bunnings. A prototype for future stores to monitor energy use with far reaching applications particularly for future stores in Australia’s northern states. Edwards Constructions led the project, with Northrop providing structural engineering services.

Working on the Bunnings Bellambi project was both challenging and rewarding. The site had its fair share of issues, being flood-prone with poor soil quality. To tackle this, Northrop came up with an innovative solution: suspending the ground slab on timber piles. Multiple options were explored with the builder and the geotechnical engineers, with this approach chosen to manage the tricky conditions and ensured the structure’s stability.
The warehouse itself is a massive single-storey steel-framed building, and Northrop’s team had to work closely with the builders to figure out the best way to suspend part of the ground floor slab to allow for floodwater flow. Transitions between the suspended building platform and on grade pavements required special attention, along with ramps to transition to the rear loading dock area. With this solution safety was a top priority with RHINO-STOP® Truck-Guard guardrails installed to suspended ramps and the like.
Throughout the project, Northrop collaborated with all other consultants including the civil engineers to meet the client’s needs and to ensure finishes throughout. High quality burnished slabs throughout the store was provided as is typical on Bunnings stores, and in this endeavour Northrop worked closely with suppliers and installers to ensure this was achieved and specific site requirements were integrated into the design. Northrop’s team was always on hand to provide guidance, suggest structural changes, and liaise with other consultants to keep everything on track.
Overall, the project showcased Northrop’s ability to deliver innovative and efficient solutions, even on a challenging site like this one.
“The Bunnings Bellambi project really made a splash in the local area. With a hefty $30 million investment, it not only created jobs during the construction phase but also provided ongoing employment opportunities once the store opened. Shoppers now have a modern, comfortable place to find all their home improvement needs. Northrop’s team had to get creative with their engineering solutions, suspending the ground slab on timber piles to handle the site’s flood-prone and poor soil conditions. This project wasn’t just about building a store; it was about overcoming challenges and showcasing innovative engineering. The new Bunnings has boosted the local economy, improved safety, and become a valuable asset to the community, making it a win-win for everyone involved.”
Matthew Hart, Principal, Structural Engineer, Northrop Consulting Engineers