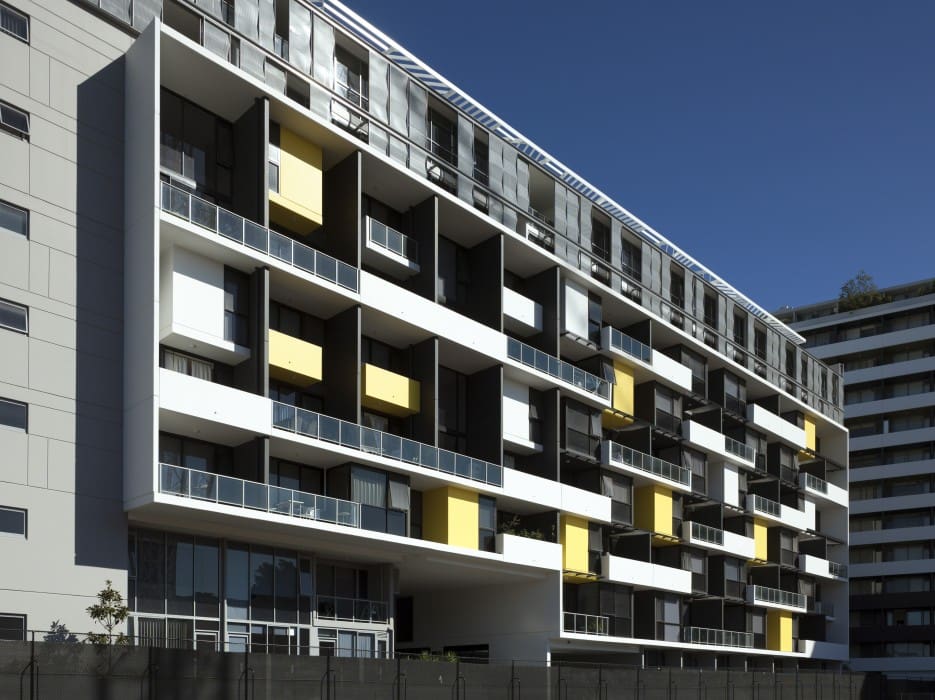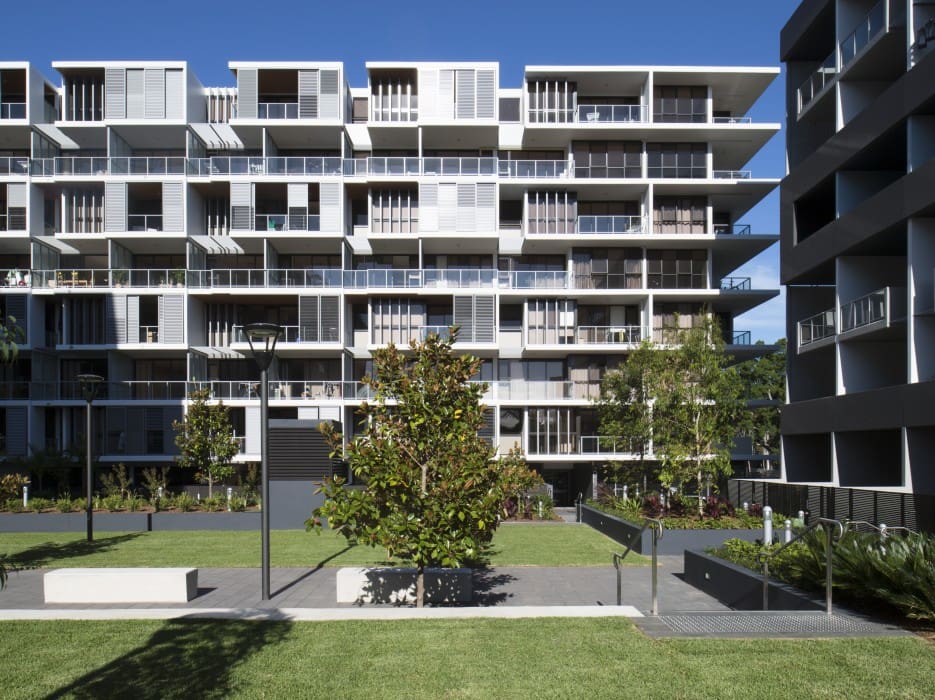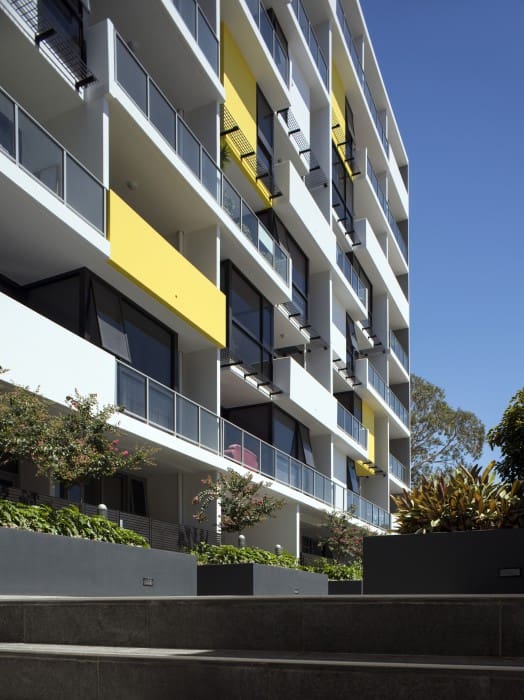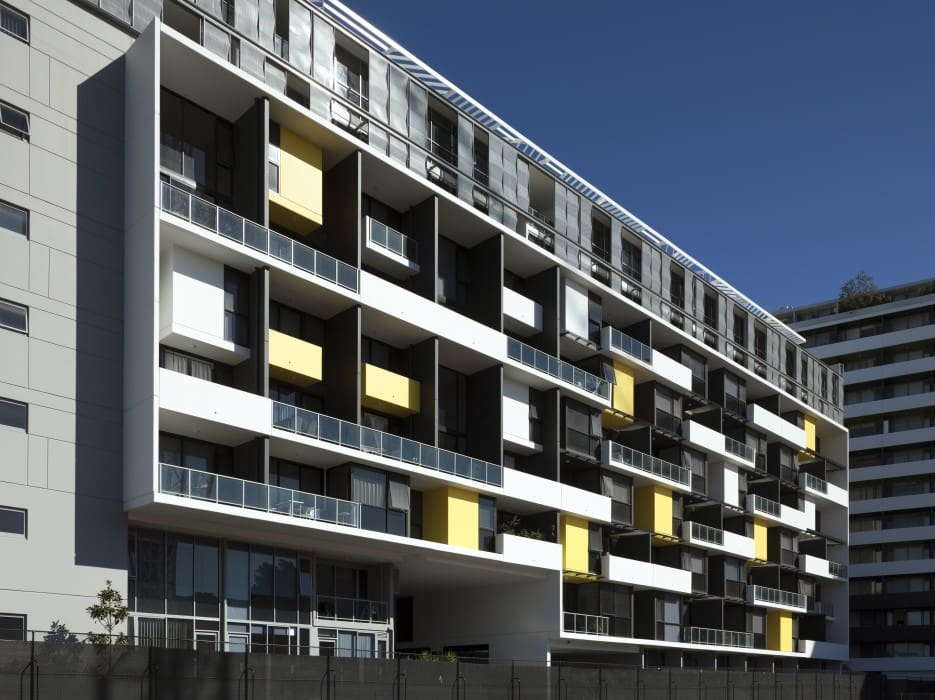
Macquarie University Central Courtyard Redevelopment
- Acoustics
- Electrical Engineering
- Hydraulic & Fire
- Mechanical Engineering
- Sustainability

Emerald Park is a 50,000sqm residential development in the Green Square precinct incorporating 550 residential units across 8 towers ranging from 6 to 13 storey’s high.
The project includes public open space (Mary O’Brien Park), dedicated public roadways and associated infrastructure, private open space, two concrete swimming pools and both deep soil and regular planting landscaped areas across the podium.

The development has a two storey basement which sits several metres below groundwater. The combination of the high water table, deep rock and variable soils required presented structural and hydraulic challenges in the construction of a waterproof basement. We worked with the builder and specialist piling contractor to provide a cost-effective solution using the Cutter Soil Mix (CSM) wall system and basement slabs designed to keep the water out.
The size and low-lying nature of the development site presented challenges in the design of the podium slab. We worked diligently to coordinate the overland flow of the ground floor podium slab to ensure that levels worked from a structural, civil and architectural perspective.

The residential towers comprise post-tensioned flat plate suspended slabs for ease and speed of construction. Vertical support elements were a mix of precast panels, concrete columns and cast-insitu concrete walls. Precast panels were utilised in all external walls to aid speed of construction thus reducing maintenance issues in the future.
We worked closely with the builder on all aspects of the design to provide cost-effective and efficient on site solutions to aid the success of this project.
