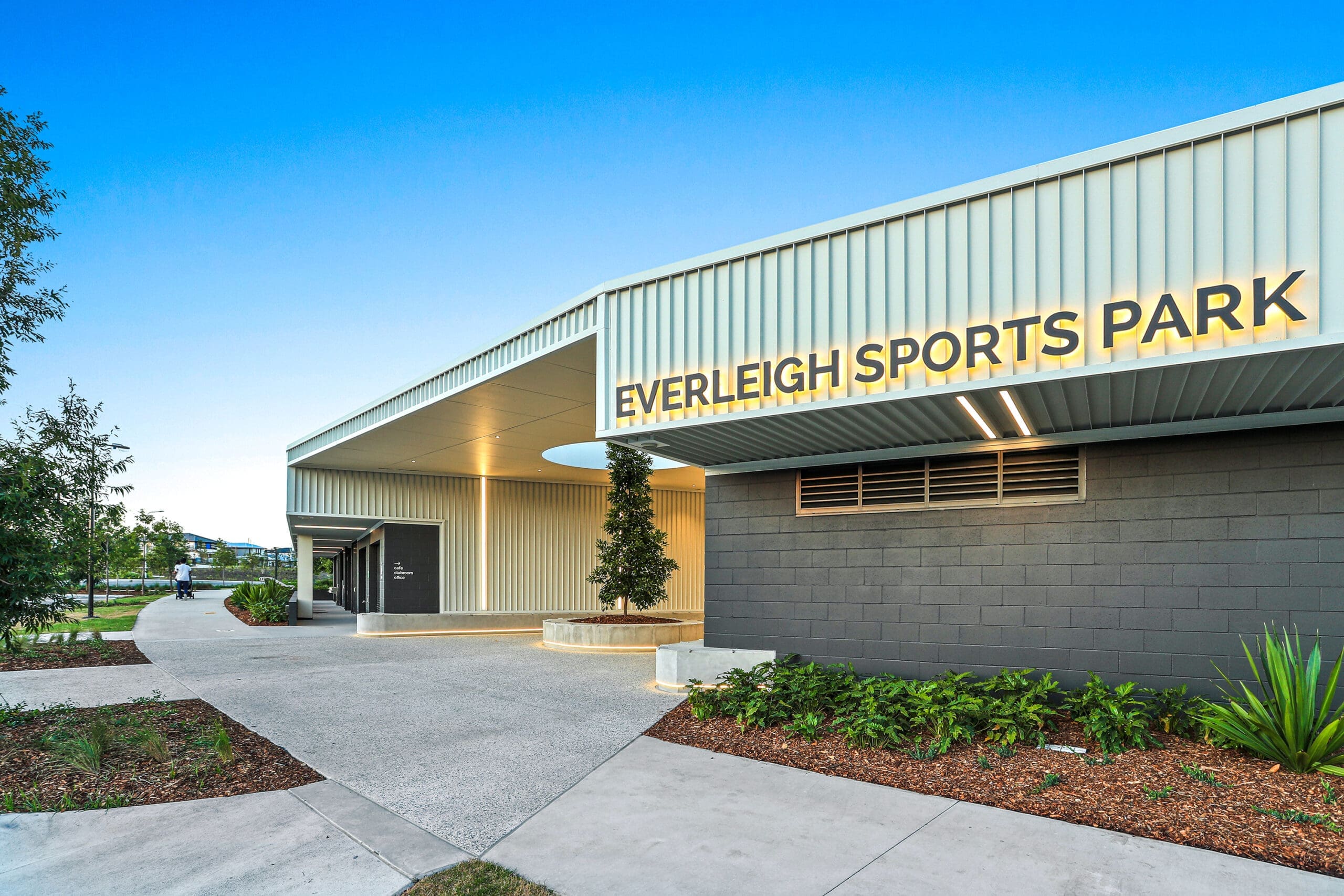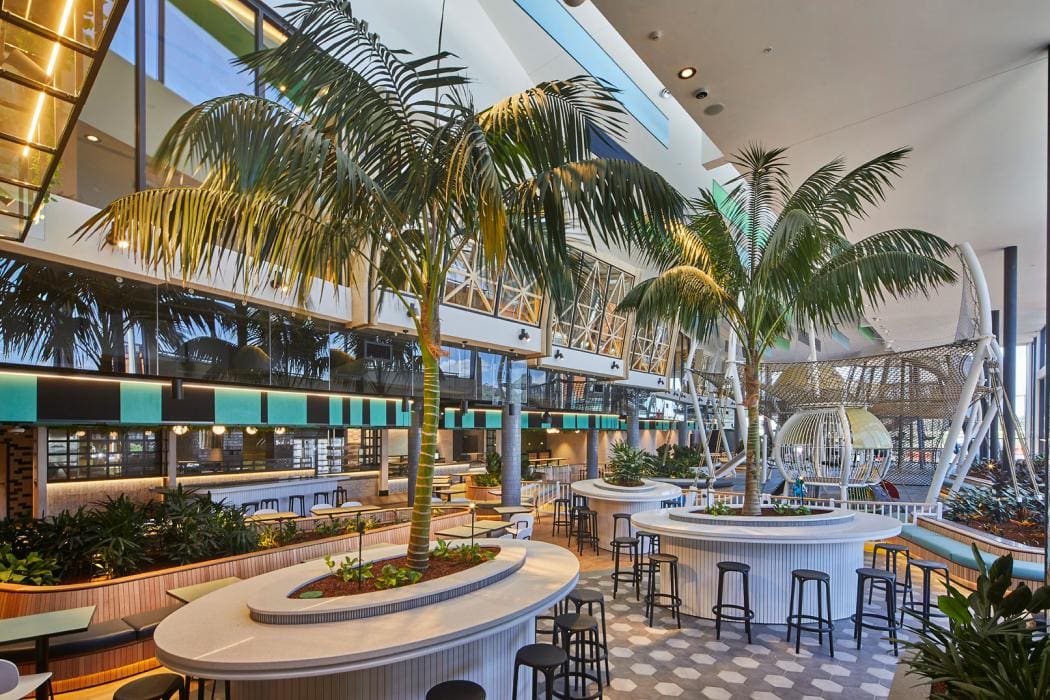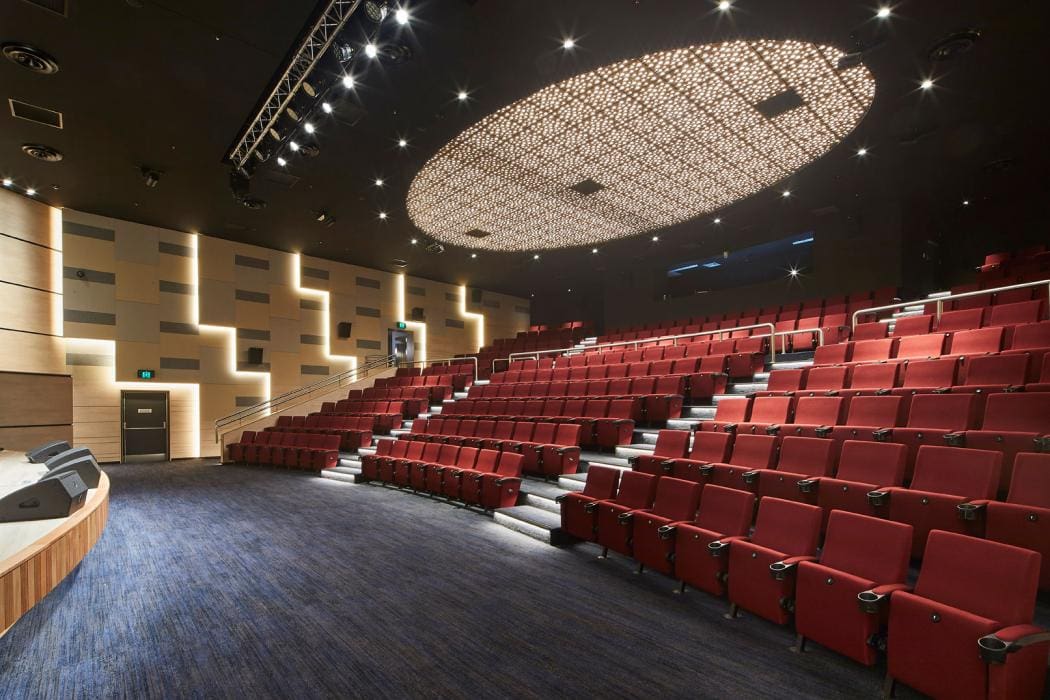
Everleigh AFL Clubhouse
- Civil
- Structural

Liverpool Catholic Club has undergone a $38 million, two level expansion to showcase a brand-new food hall, 273 seat cinema, children’s play area, and function centre.

Northrop were engaged to complete the structural works which included two suspended concrete slabs, a raft slab, and a complex, large span steel roof structure. The roof structure features a 10m cantilever with an aggressive taper, large cranked rafters with 5m deep spliced cranks, large open spans over the cinema, internal feature cantilevers, and many intricate interactions with the ageing existing steel structure. Northrop worked closely with the architect and builder to develop many practical solutions to allow the existing and new steelwork to come together without impacting the flow of the space below.
This involved accommodating many column removals, re-purposing existing rafters, trussing rafters to allow greater spans, as well resolving many junctions between new and old.
In 2014, Northrop were also engaged to provide civil and structural services for the multi-storey carpark. This included space for 500 vehicles, a fully enclosed connecting bridge and complex alterations to the existing club.