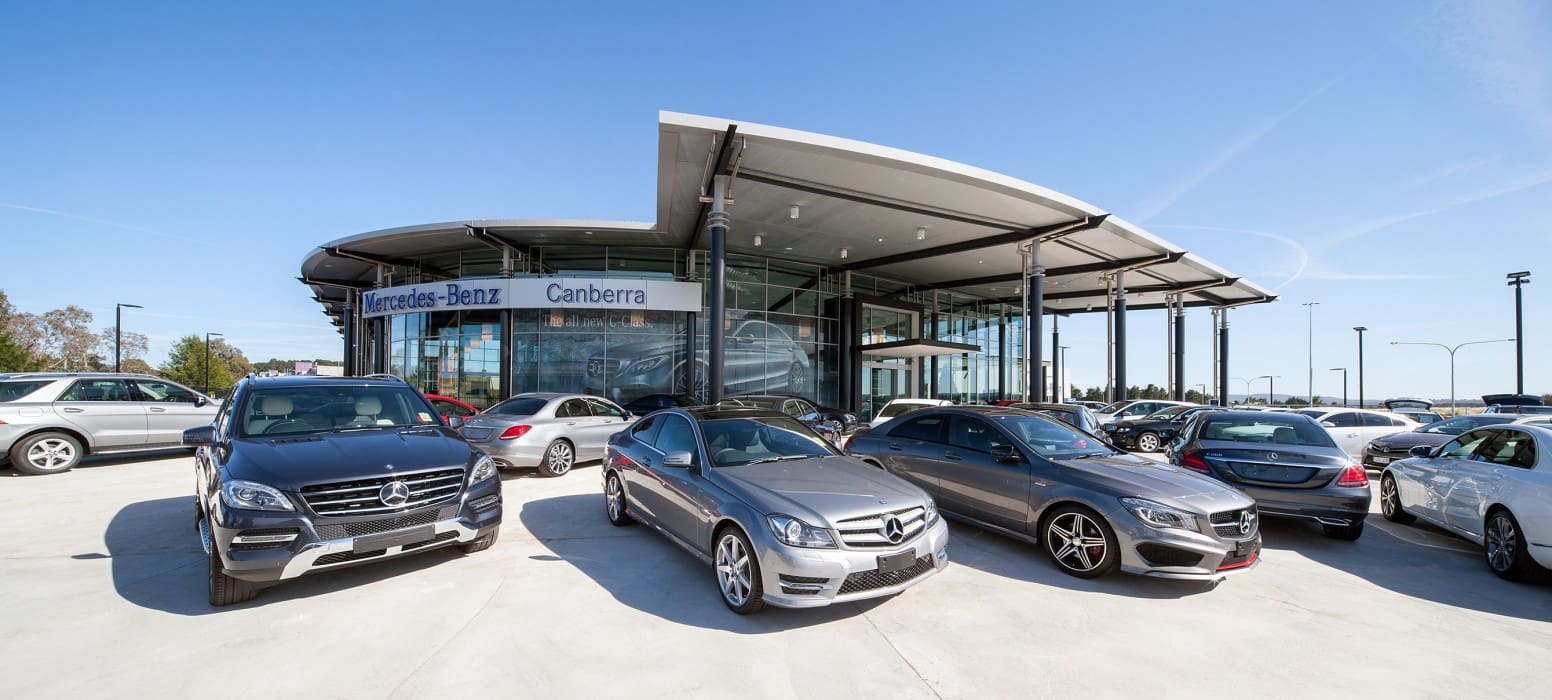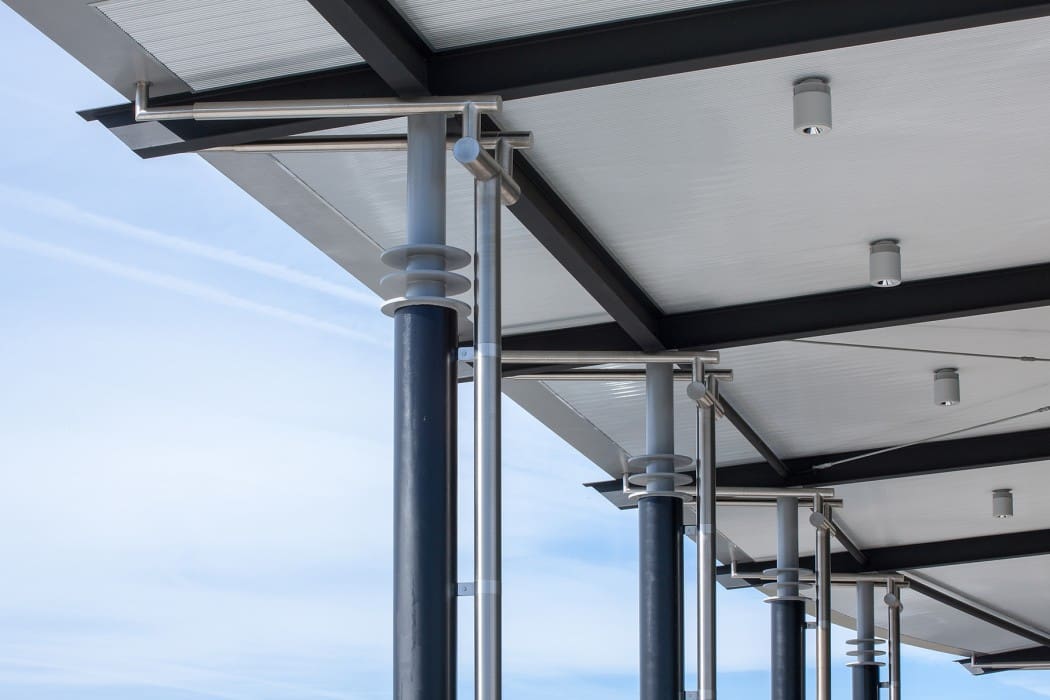
Macquarie University Central Courtyard Redevelopment
- Acoustics
- Electrical Engineering
- Hydraulic & Fire
- Mechanical Engineering
- Sustainability

This project involved the design and documentation of a new showroom for the prestige marque. The client required a building befitting the brand and in compliance with Mercedes design guides.

Poor foundation conditions over part of the site led to an early preplanning of the building to place the basement in a zone that minimised rock excavation for the basement service floors. The building was highly architectural in its nature and required a sensitive design response to fit the architectural constraints.
We worked closely with the architect to produce a well-coordinated set of design documents. The basement was almost 4m deep with Dincel retaining walls. The upper floor was post tensioned to minimise the slab thickness and support spacing.
The result, an impressive building with an elegant structural solution that enhanced the buildings architecture and showcases the luxury products on display.