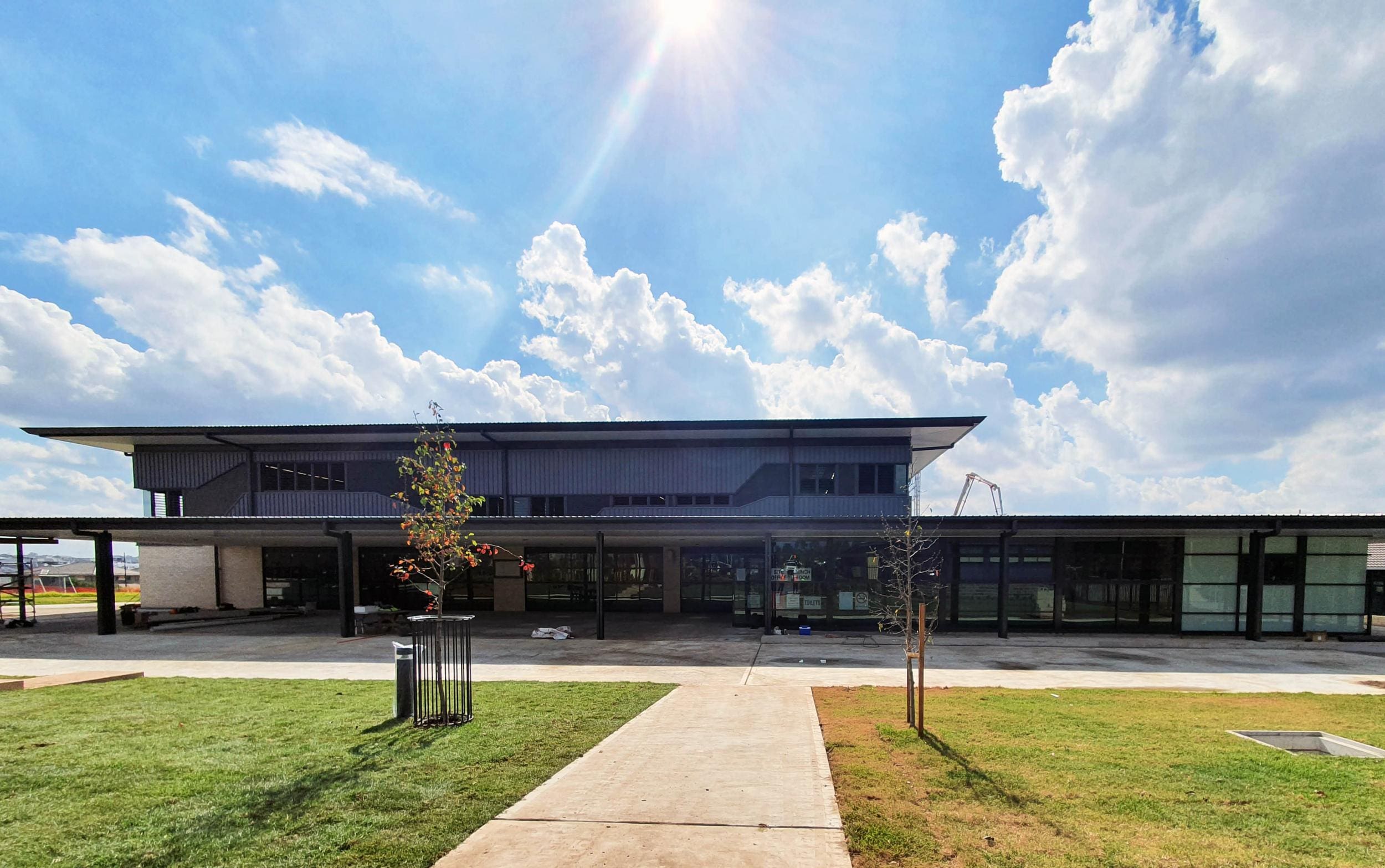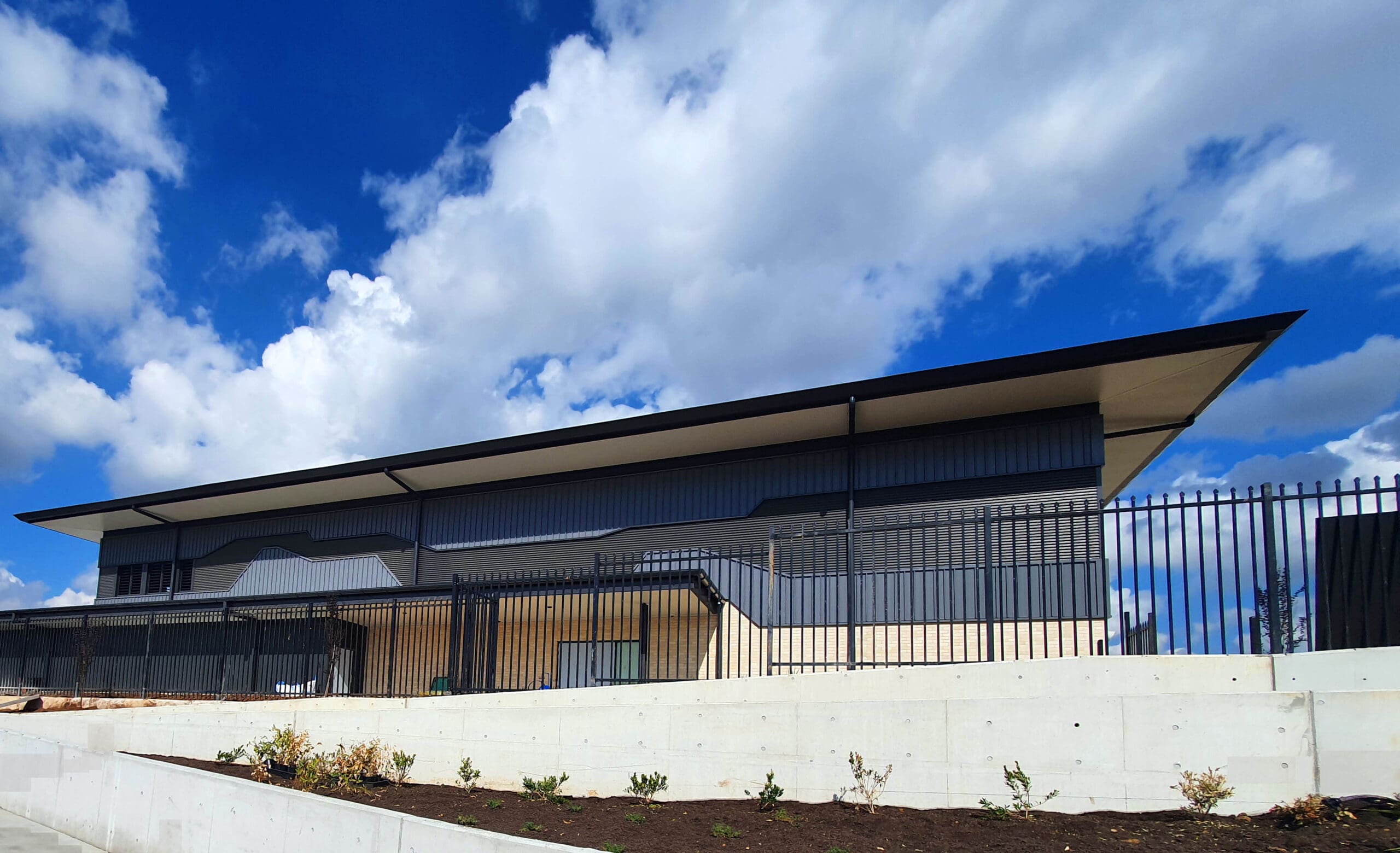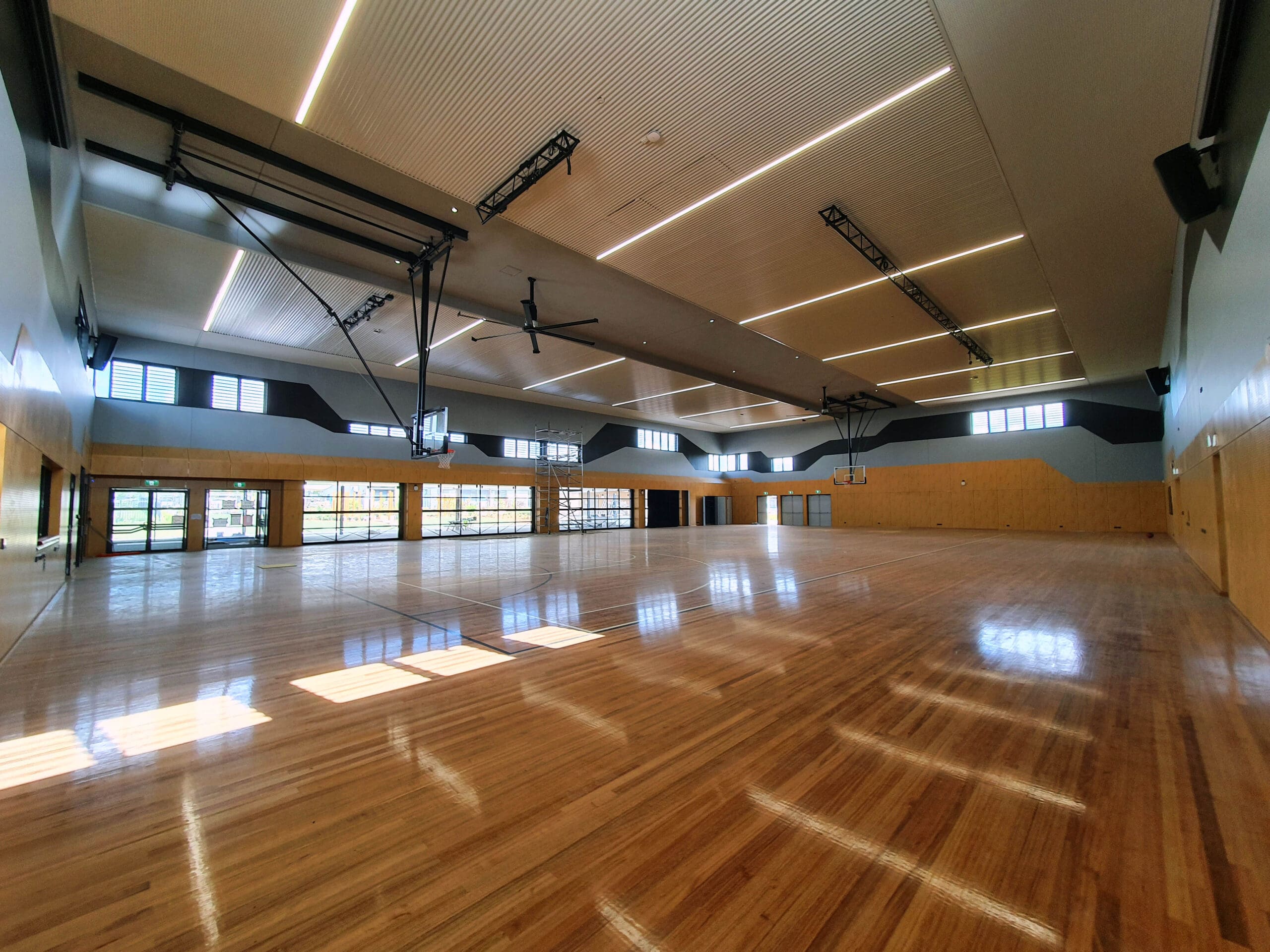
Macquarie University Central Courtyard Redevelopment
- Acoustics
- Electrical Engineering
- Hydraulic & Fire
- Mechanical Engineering
- Sustainability

Northrop collaborated with Fulton Trotter Architects and Steve Watt Construction to bring to life an exciting new chapter for St. Benedict’s Catholic College — a dynamic co-educational high school with campuses in Oran Park, Camden, Picton, and The Oaks, serving a thriving community of 950 students.

As part of its Masterplan, the college developed these new facilities to enhance its campus offerings. The new hall unites two school communities and features versatile spaces for sports such as basketball, netball, and volleyball, accommodating over 1,000 spectators. The facility also houses a fully equipped fitness centre and flexible classrooms designed to support a range of educational activities.
The hall features a complete audio-visual system to meet the needs of both school communities. The electrical team worked closely with the architect to design a system that accommodates the hall’s passive uses (exams, assemblies, and flexible learning) while not interfering with its active uses (sports and physical education).
This project has created a vibrant, multi-purpose space that strengthens the connection between two school communities and supports a wide range of educational, sporting, and cultural activities. By prioritising flexibility, accessibility, and long-term value, the new facilities contribute to a more inclusive and engaging environment, fostering student wellbeing, community involvement, and future-ready learning.

“We always enjoy working on school projects, and this one was especially rewarding. Tackling the structural challenges — particularly the complex steel design and long spans — was a great opportunity to apply our expertise and deliver real value.”
Brad Whiting – Associate, Structural Engineer