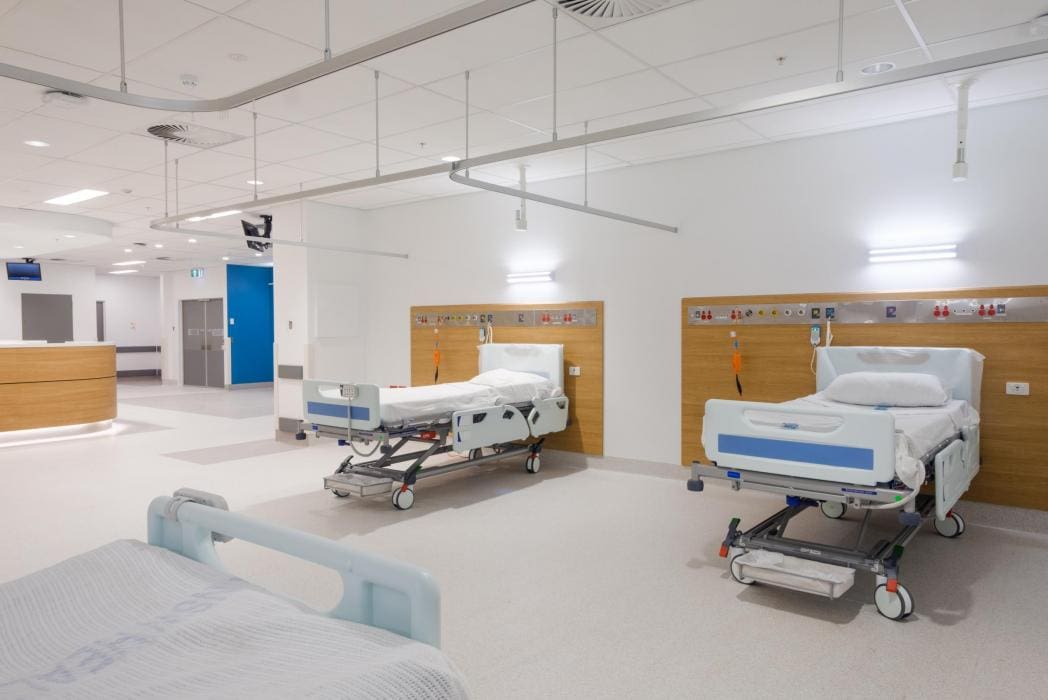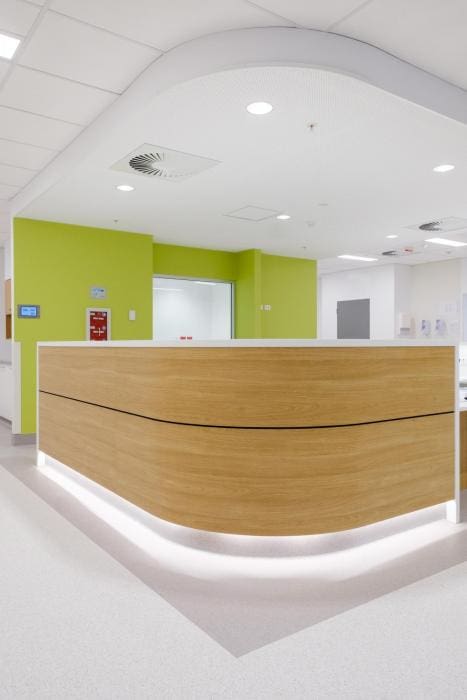
Macquarie University Central Courtyard Redevelopment
- Acoustics
- Electrical Engineering
- Hydraulic & Fire
- Mechanical Engineering
- Sustainability

Over 30% of the clinical areas at Westmead Hospital will be refurbished through the redevelopment over the coming years. One of the areas included the Gastroenterology Ward, which was previously a vacant in patient unit. Northrop provided services throughout design and construction to repurpose the facility and construct a new inpatient unit for gastroenterology and hepatology with an isolation room, nurse calls systems, medical gases and essential power.

When planning upgrades for buildings that regularly change their orientation it’s important to consider floor loadings. Rooms can be quickly repurposed to house heavy equipment and multiple beds. Northrop structurally designed a floor infill to accommodate the new area for the use of this ward.
These areas have had systems in place with asbestos lining over the past 40 years of use. Working closely with FDC and hazardous materials experts, dangerous materials were removed and did not impact day to day running’s of the hospital.
Major upgrades to the electrical, medical gases, air conditioning and fire systems were carried out. Careful planning was imperative. Medical gas and electrical communication services were isolated whilst new services were integrated seamlessly into the hospital existing services.
Northrop worked alongside FDC Construction & Fitout, Team 2 Architects, Health Infrastructure and PwC.