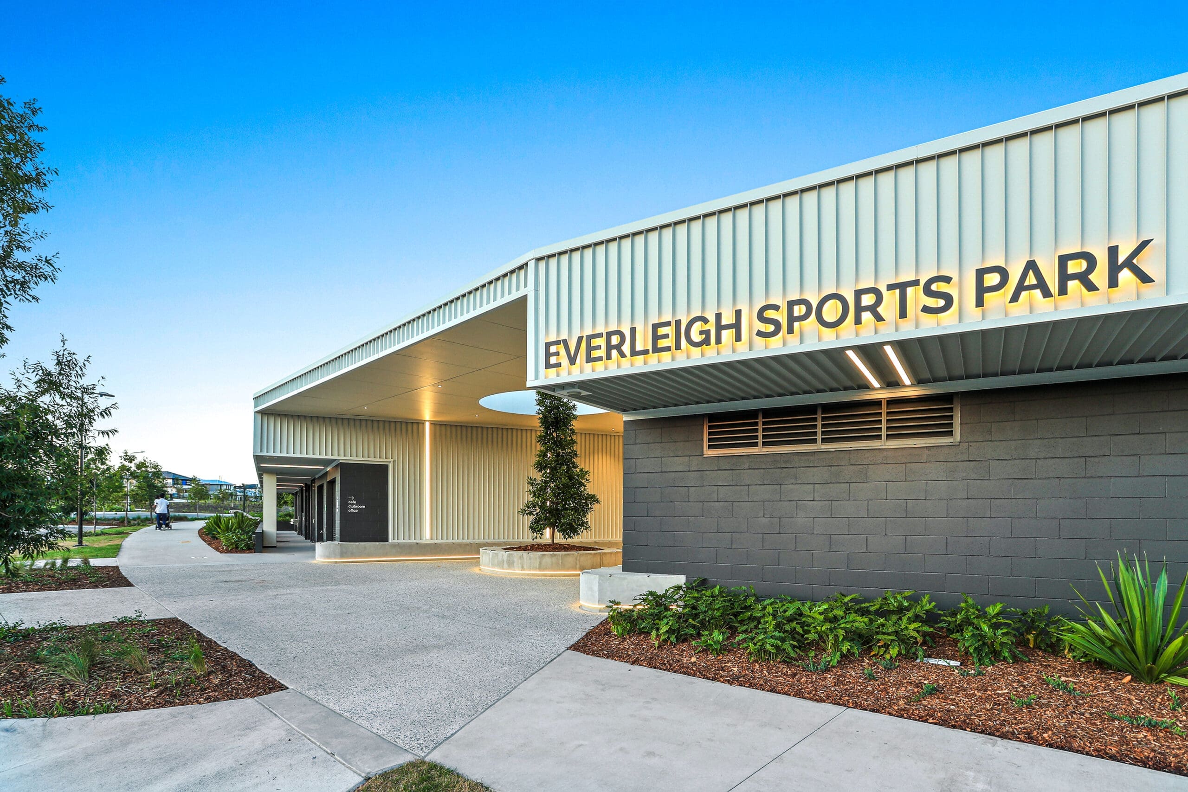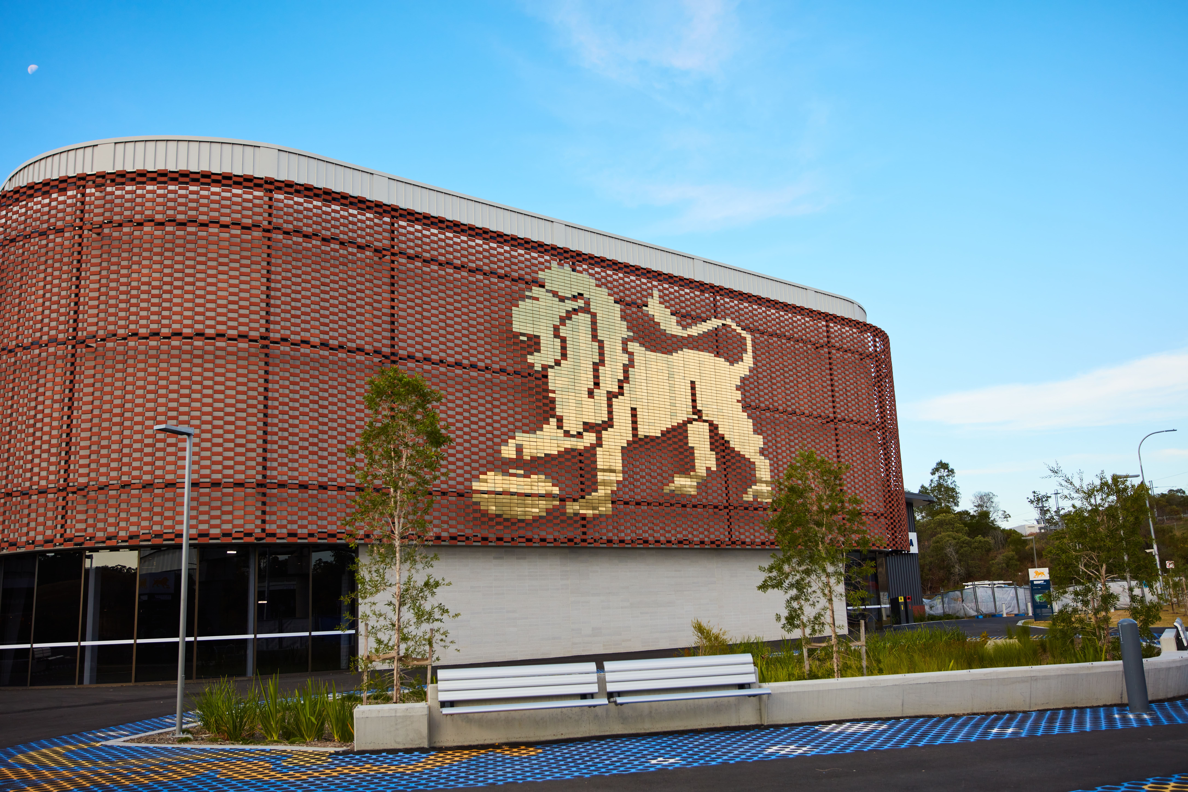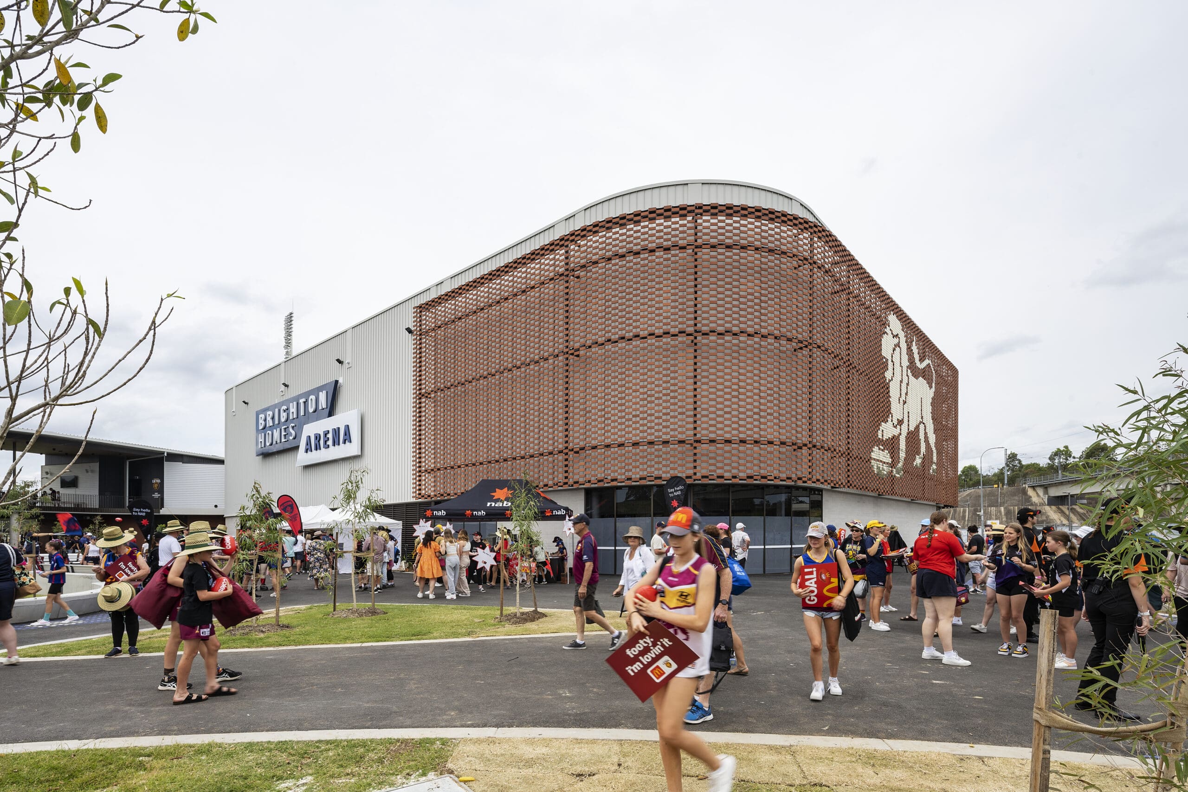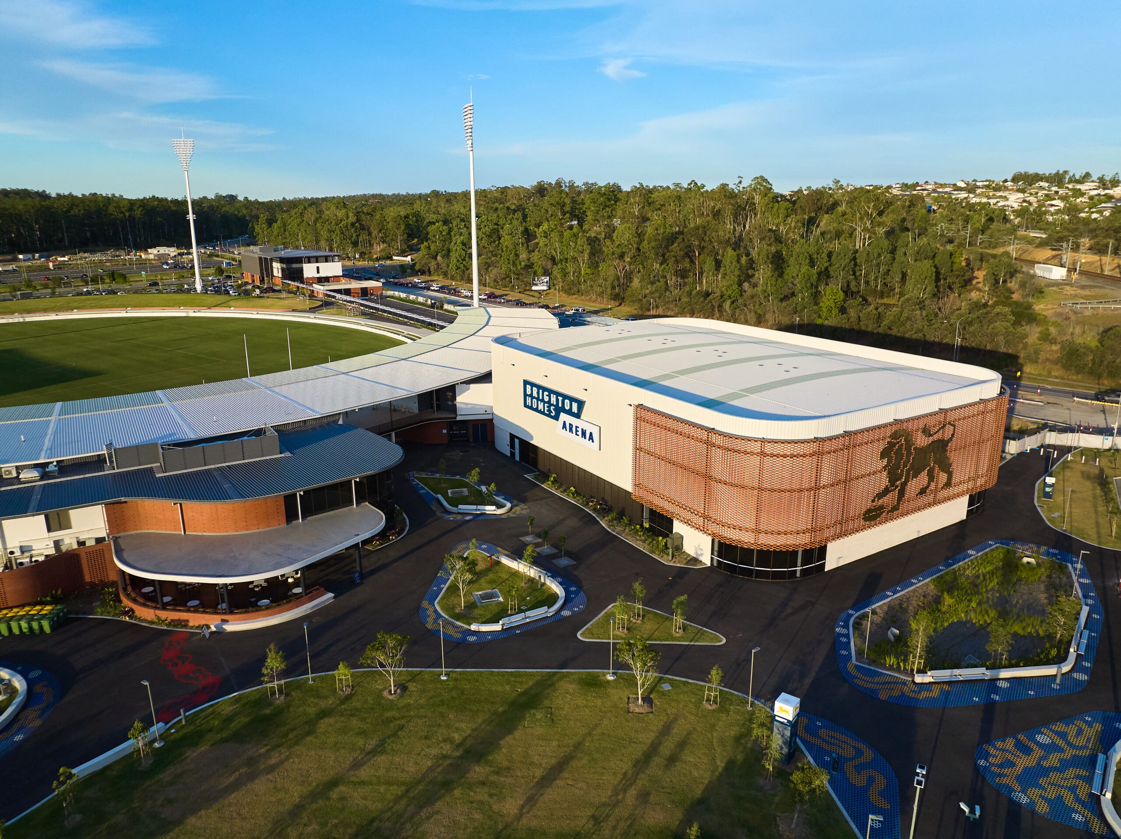
Everleigh AFL Clubhouse
- Civil
- Structural

Since its development in 2018, Northrop worked with Hutchinson Builders and Populous to deliver a Brisbane Lions new training facility. Our long-standing relationships and shared vision enabled us to deliver a facility that reflects the heritage of the club while supporting the future of elite women’s sport in Australia.

Brighton Homes Arena is the new training facility of the Brisbane Lions and Australia’s first purpose-built AFLW and women’s field sport facility. Completed in late 2022, the venue hosted its first major event, the AFLW Grand Final, shortly after opening. The project included a 600-seat grandstand, indoor training facilities, club administration spaces, and community amenities, all designed to reflect the legacy of Fitzroy Football Club’s Brunswick Street Oval.

Northrop provided structural engineering services, working alongside Hutchinson Builders and Populous to help deliver a cost-effective and technically robust design. In response to budget and timeline pressures, we proposed alternative structural framing solutions to improve efficiency without compromising design intent. One key innovation was the use of post-tensioned, suspended slabs on a radial grid in the club and community building, which reduced concrete volume and steel use, leading to both environmental and financial benefits. Our team was deeply involved in coordinating solutions that honored the architectural reference to Fitzroy’s grandstand, helping to bring its history to life in a modern facility. This delivery showcased Northrop’s strength not only in engineering execution, but also in providing practical, value-driven advice that aligned with the client’s broader goals.
Brighton Homes Arena is more than just a training facility, it represents a new chapter for women’s sport in Australia. As the first of its kind, the venue has had a major impact on both the AFLW community and the greater Springfield region. The inclusion of local amenities like a childcare centre and gym enhances community connection, while architectural elements, like fig trees propagated from Carlton Gardens, tie the club to its historic roots.
Jared Bazley from Ballast films