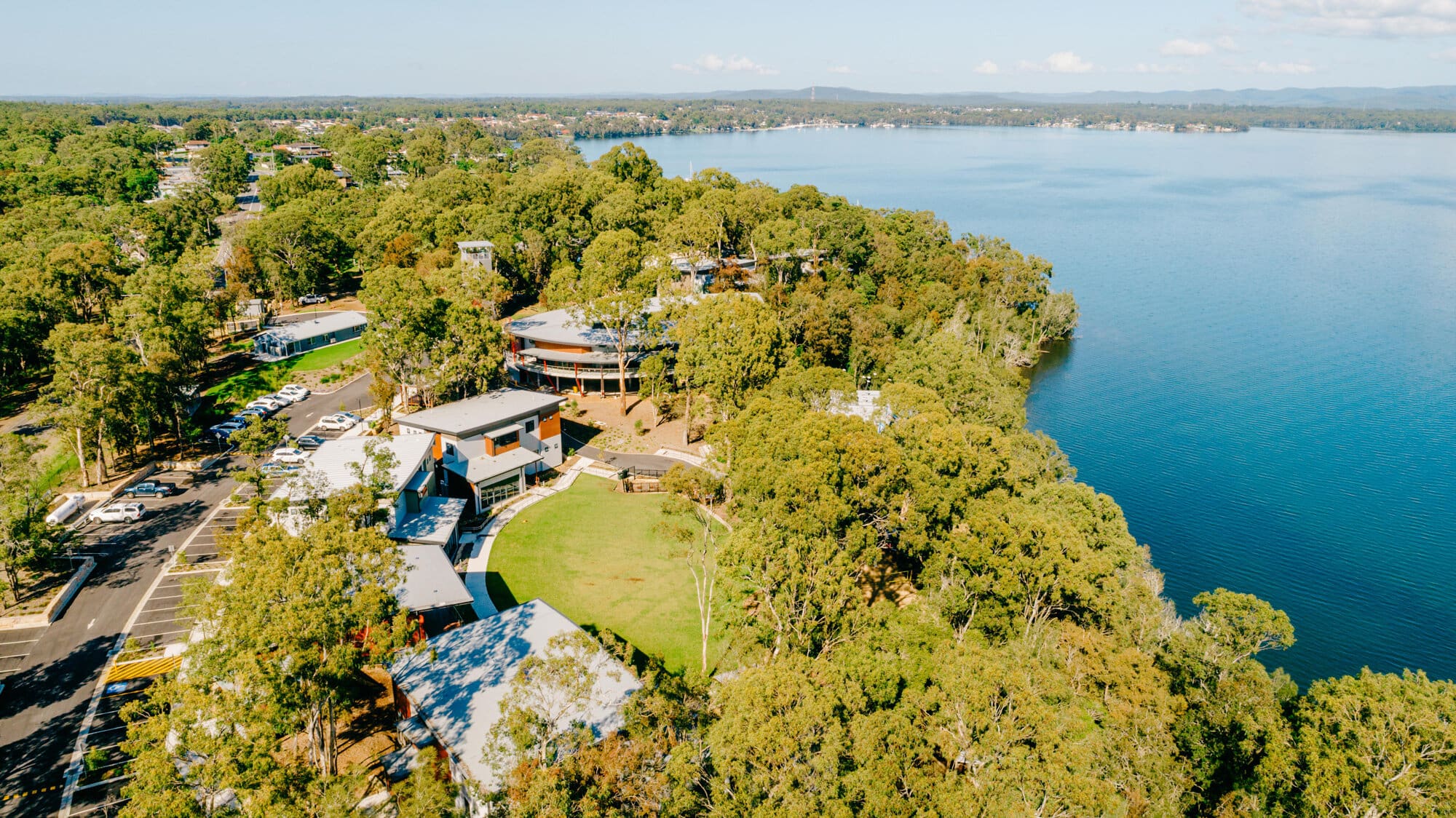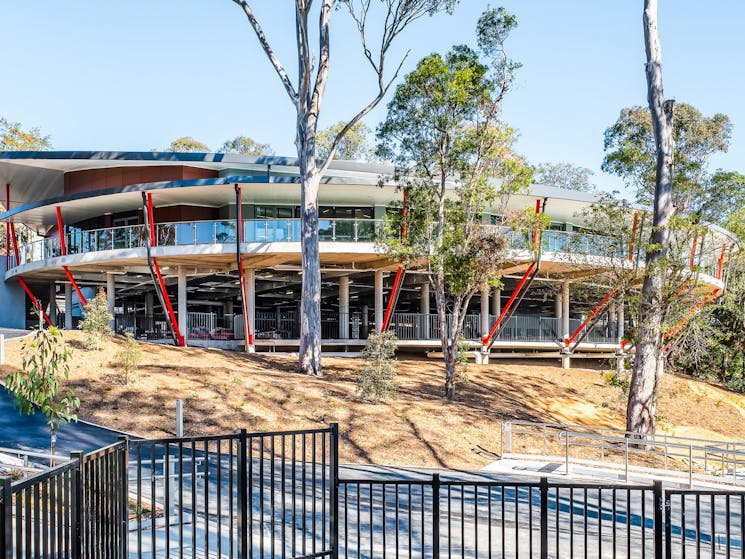
Macquarie University Central Courtyard Redevelopment
- Acoustics
- Electrical Engineering
- Hydraulic & Fire
- Mechanical Engineering
- Sustainability

Crusaders were a new client for Northrop on this project having being introduced from a mature client partner relationship with Glendenning Szoboszlay Architects though our integrated buildings team. We were successful in securing the civil engineering work due to our local knowledge and demonstrated experience for this type of project. Leveraging our knowledge and experience resulted in the client engaging us for subsequent stages of the project.

The development is designed as a sports and recreation facility for kids, resembling a community parkland with various buildings and structures spread across the heavily wooded site. Some site features include office administration areas, dining halls, climbing equipment, teaching spaces, accommodation, function centre, boathouse all interconnected with accessible paths. The site features car and bus parking facilities and shared paths for both light vehicle and pedestrian access. The biggest challenge was the steep topography of the site, located on the Lake Macquarie foreshore, which made achieving vehicle and pedestrian access grades challenging. Additionally, the heavily wooded site posed ecological constraints, with tree preservation being a key design focus. Indigenous middens were also discovered on the site, requiring sensitive design solutions to avoid impacting these areas.
Northrop were involved from the start of the project, initially developing a concept design for feasibility assessment and to secure council approval. Our involvement included collaborating with the design team, client, local authorities and stakeholders. We addressed engineering constraints at the conceptual level, such as slope stability and stormwater disposal, which required input from geotechnical consultants and careful planning to protect the lakefront. During design development, we worked extensively with the design team to meet client goals while managing site constraints. As we moved into tender procurement, we adjusted our deliverables to meet the builder’s needs, and in the construction phase, we adapted to building challenges while meeting the builder’s needs and timelines.
The Lake Macquarie community now has a one-of-a-kind facility, offering experiences not available elsewhere. The project successfully met the client’s objectives, delivering a facility that matched their original vision. We implemented water-sensitive urban design strategies to safeguard the lake’s water quality, retained the sensitive ecological environment and respected to the site’s indigenous heritage. The project was particularly unique as you don’t often see all those constraints on one project. All these factors made this a satisfying project to see come together and benefit the local community. Northrop is thrilled to be able to continue working on stage 2 of the development.
CRU® Lake Mac Camp & Conference Centre