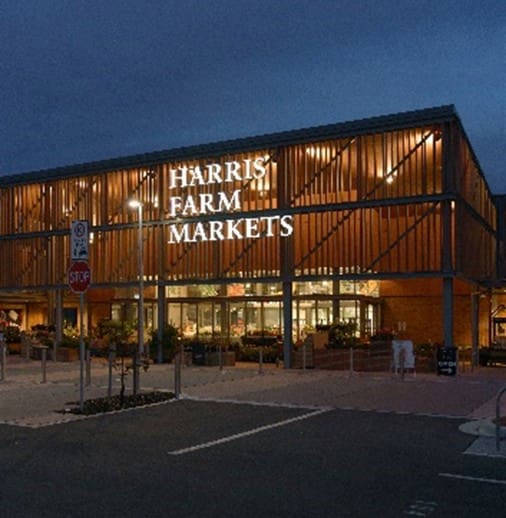
Macquarie University Central Courtyard Redevelopment
- Acoustics
- Electrical Engineering
- Hydraulic & Fire
- Mechanical Engineering
- Sustainability
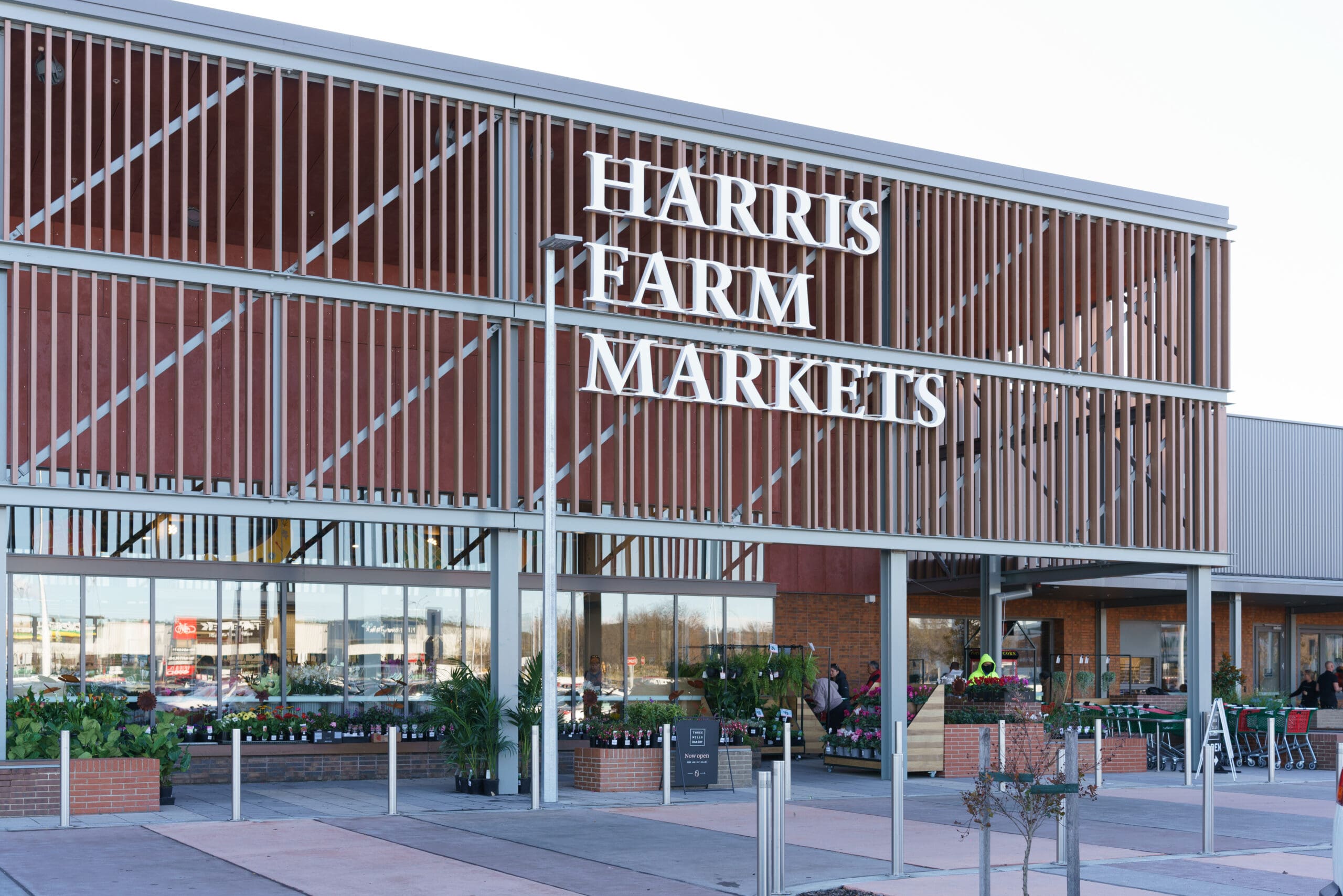
Northrop partnered with Canberra Airport Group to deliver Structural, Civil, Hydraulic, Fire, and Electrical services for the Harris Farm Markets Base Building project at Canberra’s Airport Retail Park. This collaboration supported the development of a 4,999 square meter adaptable space and a 5,000 square meter warehouse. Our work also encompassed new roads, improved parking, and enhanced landscaping to create a welcoming entrance. With a design inspired by farm shed architecture and the Harris Farm brand, the project prioritised user experience and sustainability.
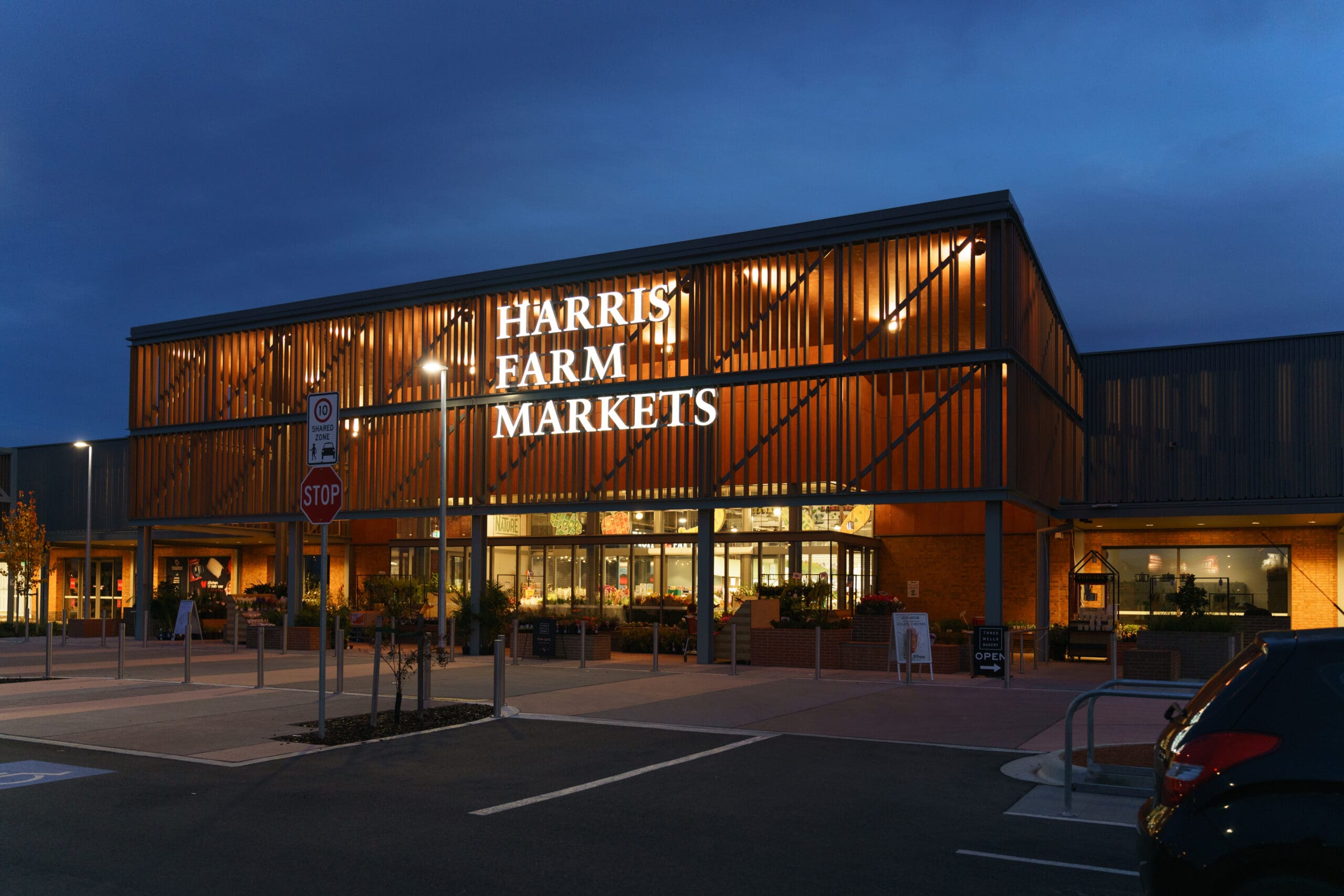
The Harris Farm Markets development required a well-planned base building that aligned with the broader Airport Retail Park’s objectives. Sustainability was a key focus, with efficient heating and cooling systems and lighting compliant with airport regulations. Civil works included site grading, bulk earthworks, car park layouts, intersection upgrades, and stormwater drainage. Managing surface runoff on a flat site and integrating new stormwater infrastructure while retaining existing elements were major challenges. Additionally, securing statutory approvals for a driveway on Majura Road was a crucial milestone that required early submission to prevent delays.
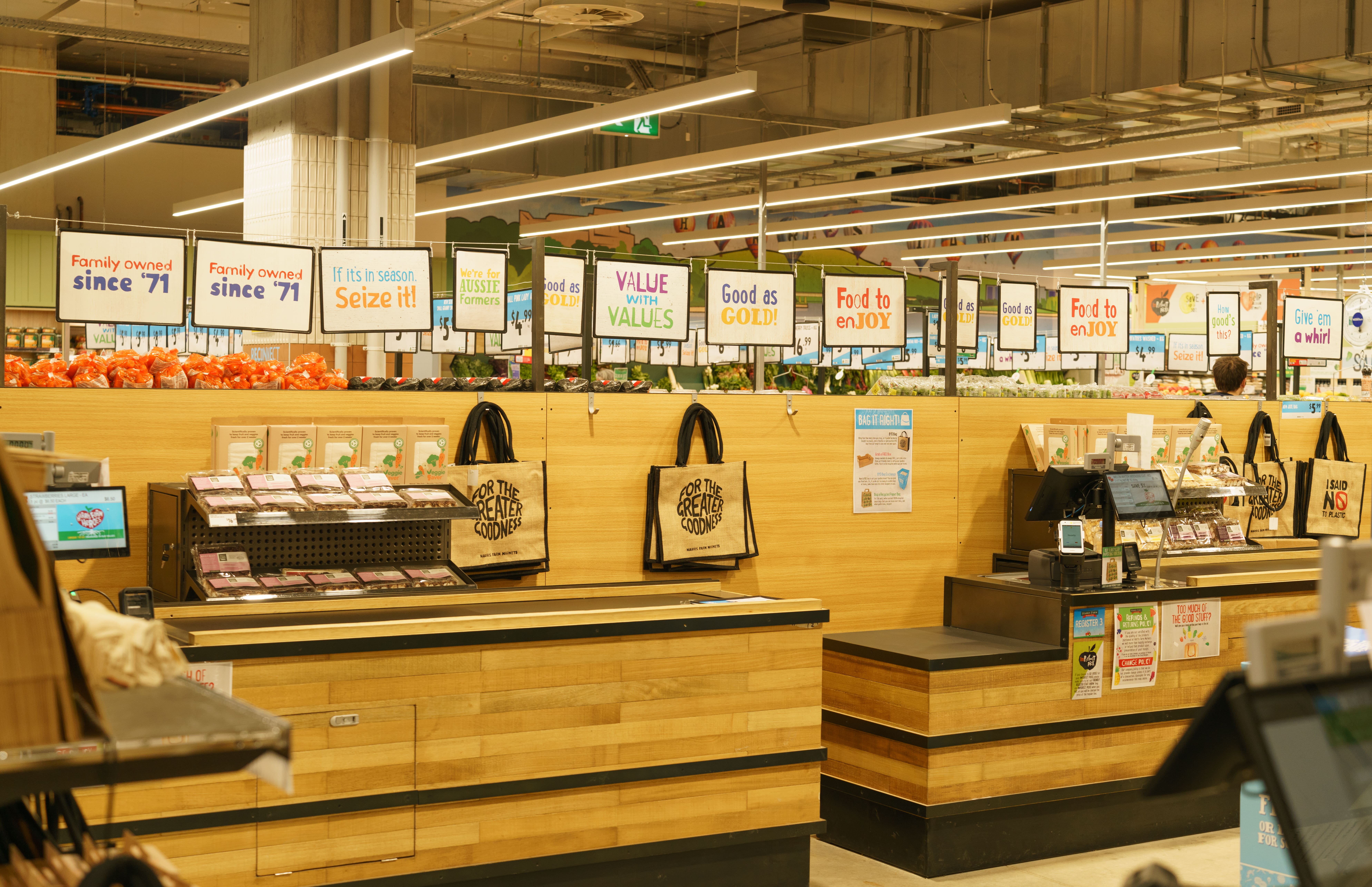
Northrop collaborated closely with Canberra Airport Group and the project architect to navigate site constraints. Our early-stage advice on car park layouts, surface runoff, stormwater management, and finished floor levels helped ensure that sustainable solutions met both landlord and tenant needs. This proactive approach enabled the architect and other consultants to progress their designs without impacting delivery timelines.
We worked methodically with the design team to achieve sustainable outcomes whilst holistically meeting the scope of works for both the landlord and tenant. Our team also played a key role in securing power supply approvals by liaising with Evoenergy to obtain substation approvals in a short timeline. By applying smart solutions and leveraging knowledge gained from past warehouse projects, we successfully streamlined the approval process.
Beyond approvals, we carefully managed surface runoff challenges on the flat site by integrating new stormwater infrastructure while retaining key existing elements. This required a strategic approach to balance functionality and long-term sustainability. Our expertise in civil works ensured that intersection upgrades and car park layouts were optimised for both efficiency and safety, providing a seamless experience for visitors and tenants alike.
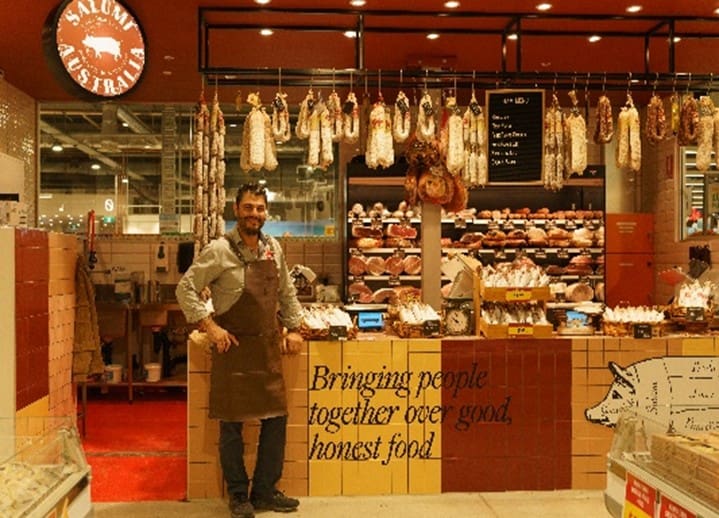
Understanding the project’s tight deadline, we proactively engaged with stakeholders to maintain progress and mitigate risks. Our approach ensured that the building was delivered on time, ready for Harris Farm’s fit-out. During the COVID-19 pandemic, we carefully managed equipment delivery times and worked closely with the builder to uphold sustainability outcomes. The completed facility enhances Canberra Airport’s retail offering, supporting local business and improving convenience for customers.
