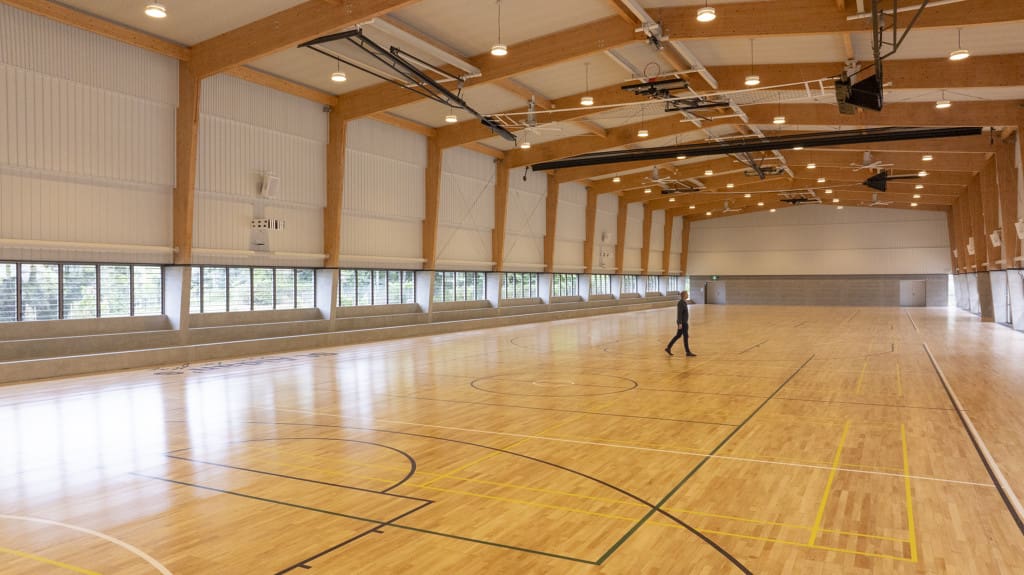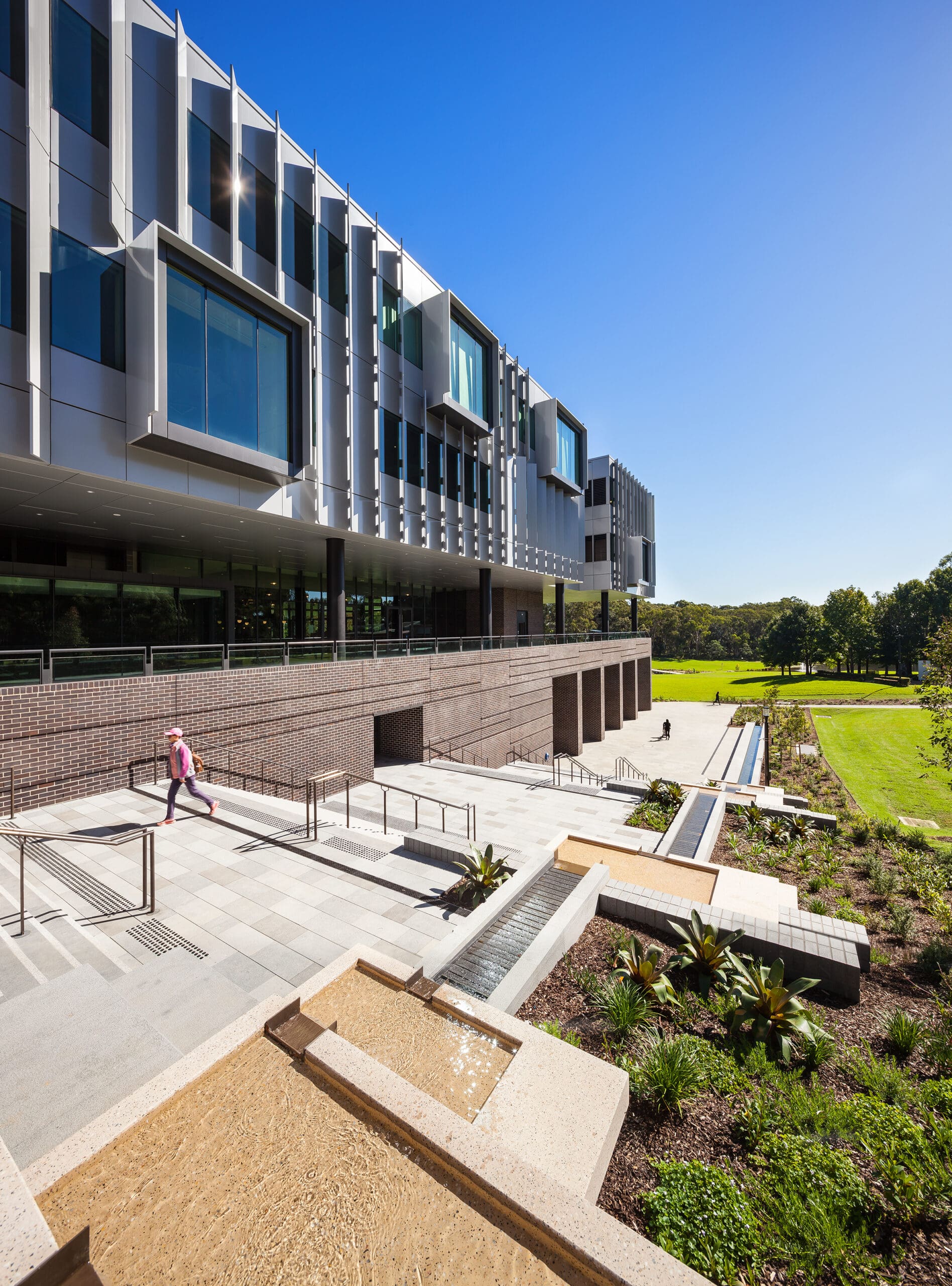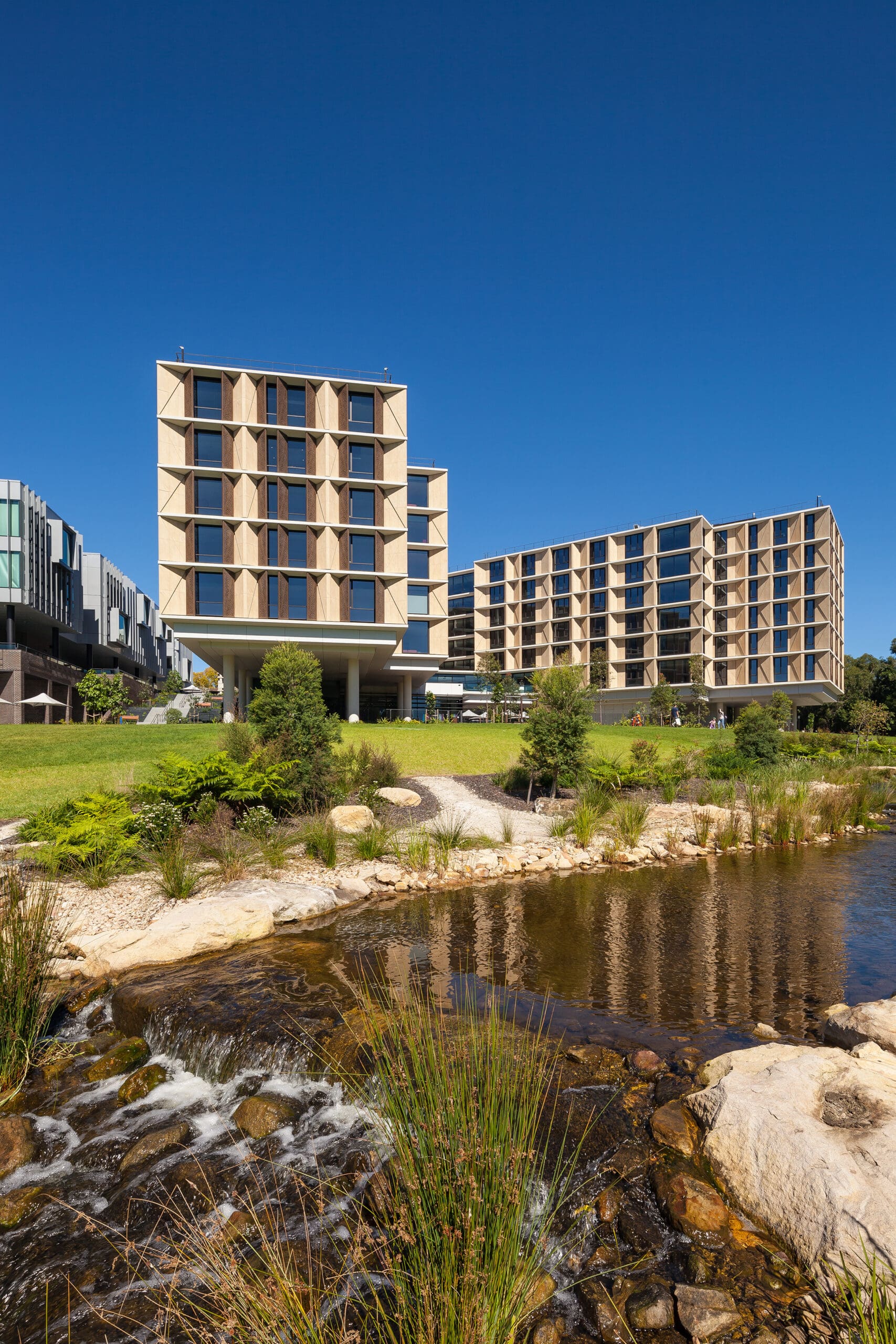
St Aidan’s Anglican Girls School Sports Precinct
- Civil
- Structural

Northrop provided peer review services across all Building Services disciplines, acting as a technical advisor to FDC and their contractors for the Central Courtyard redevelopment at Macquarie University—one of the largest and most transformative projects in the university’s recent history. We also delivered sustainability services to support the achievement of 5-Star Green Star certification for each building and completed detailed modelling of both operational and embodied carbon across the precinct.
Our extensive experience delivering highly technical, bespoke projects was key to the success of this redevelopment. Leveraging our strong, long-standing relationship with FDC, we worked closely with their team to align internal processes with the requirements for Green Star and other ESD ratings. In addition, we collaborated directly with the university and the GBCA to navigate the challenges of securing credits across a diverse and complex site.

The redevelopment, carried out in multiple stages, included several major components:
Central Courtyard: A new four-level building featuring a graduation hall and stage, learning spaces, and retail and dining areas.
Lincoln Building: A comprehensive refurbishment of the existing structure, including both internal and façade updates.
Two New Student Residential Towers: Macquarie University’s first on-campus accommodation, providing 341 beds.
Additionally, the outdoor areas were revitalised, including the regeneration of a previously enclosed creek.

Working with an existing design on a project of this scale and complexity, while adapting to an evolving scope, showcased our technical expertise and strong collaboration skills. Our sustainability team worked closely with the design engineers and contractor to optimise the existing plans and identify efficiencies—particularly in assessing the performance of the complex central plant system, which required apportionment between the buildings and was intentionally oversized to accommodate future expansion.
Additionally, the project involved the development of a climate resilience strategy focused on expanding the stormwater management systems and incorporating additional landscaped areas to mitigate future flood risks.
Upon completion, the project earned a 5-Star Green Star rating, becoming one of the first Green Star-rated student accommodation facilities in NSW.
The Central Courtyard redevelopment has transformed campus facilities with new on-campus housing, revitalised outdoor spaces, and a focus on sustainability. It sets a new standard for eco-friendly student accommodation in NSW while strengthening the university’s resilience for the future.